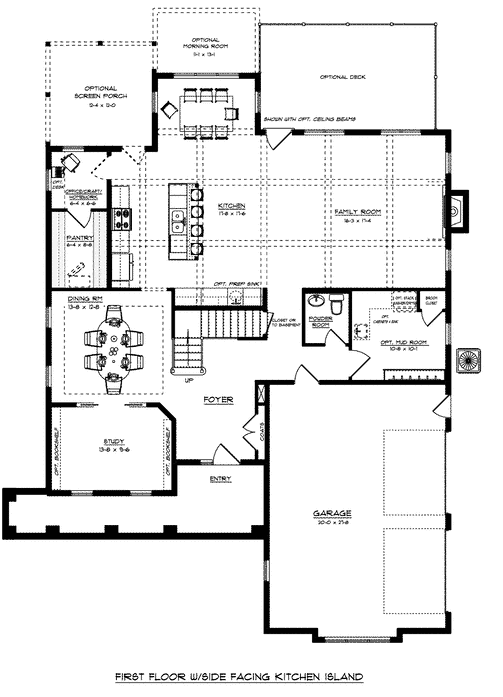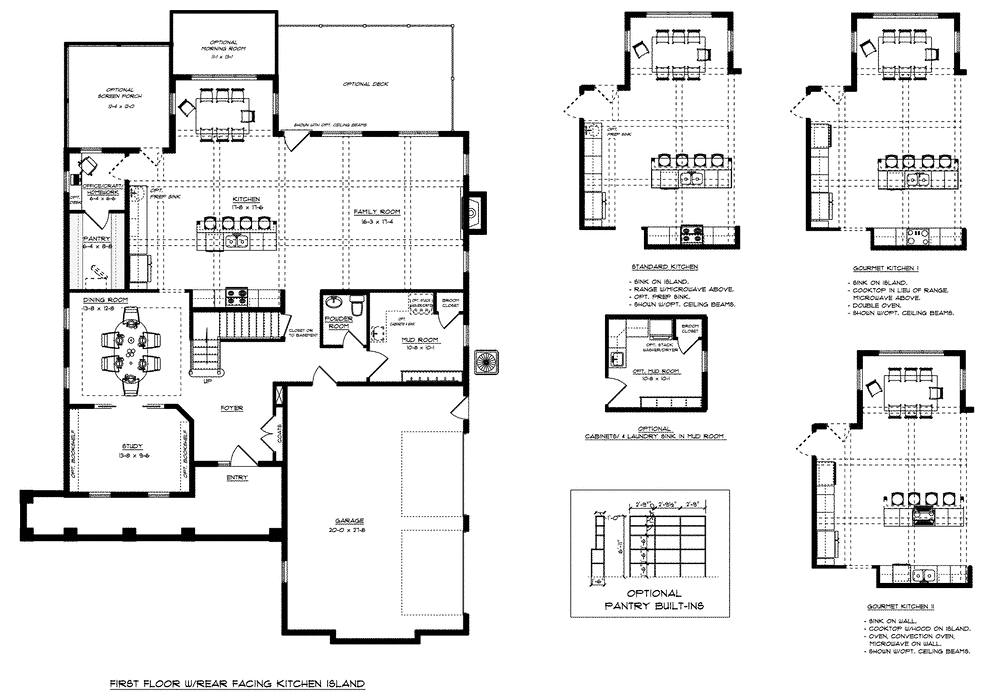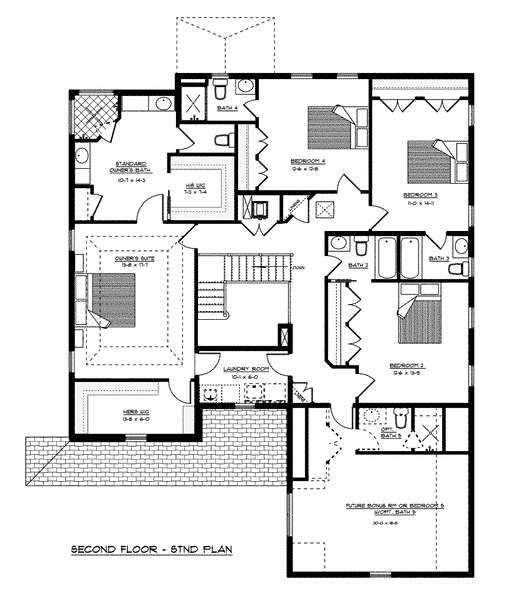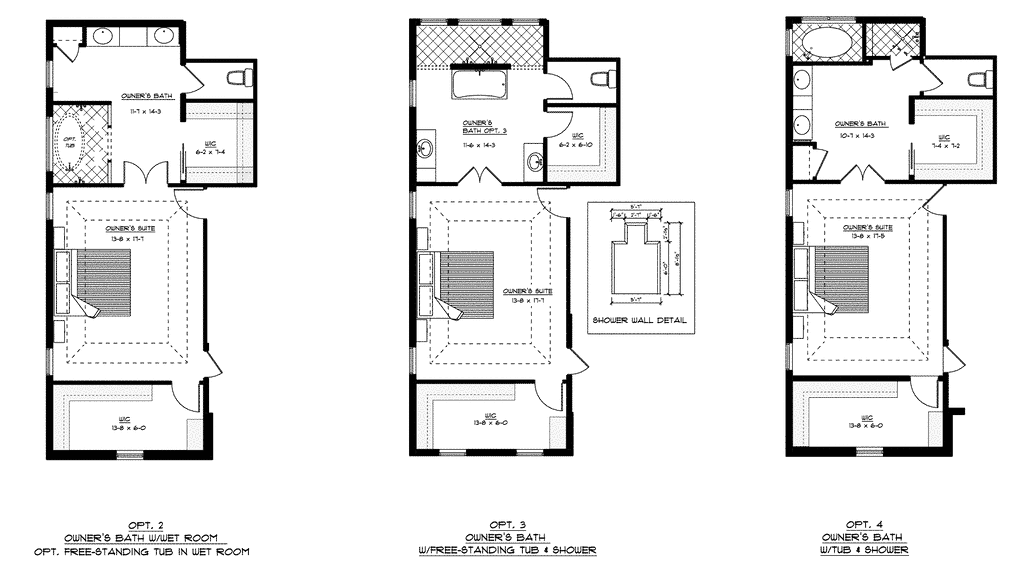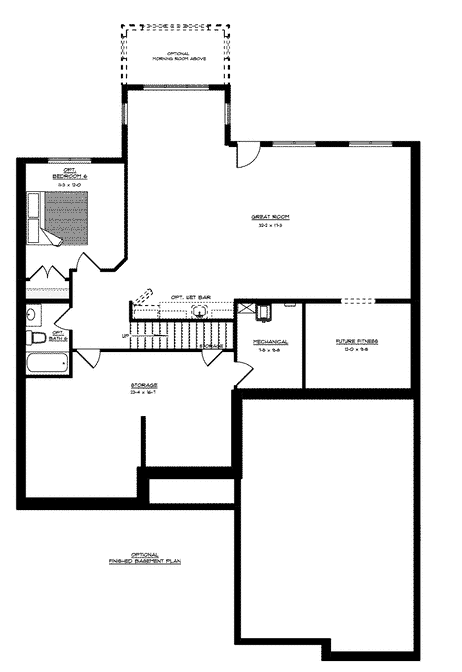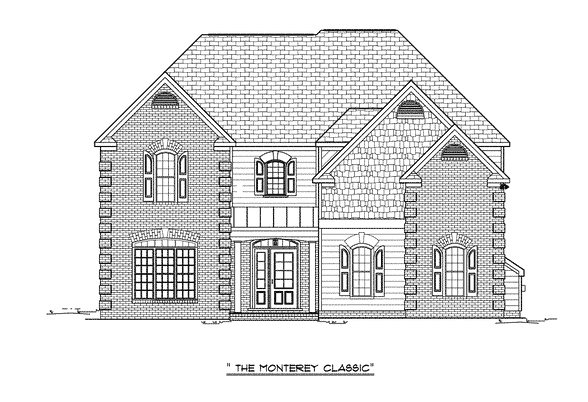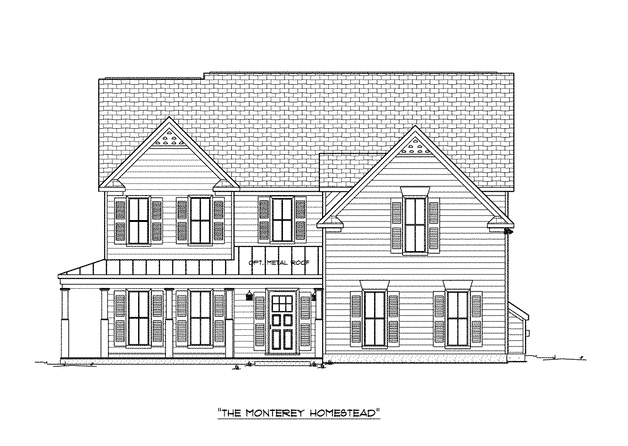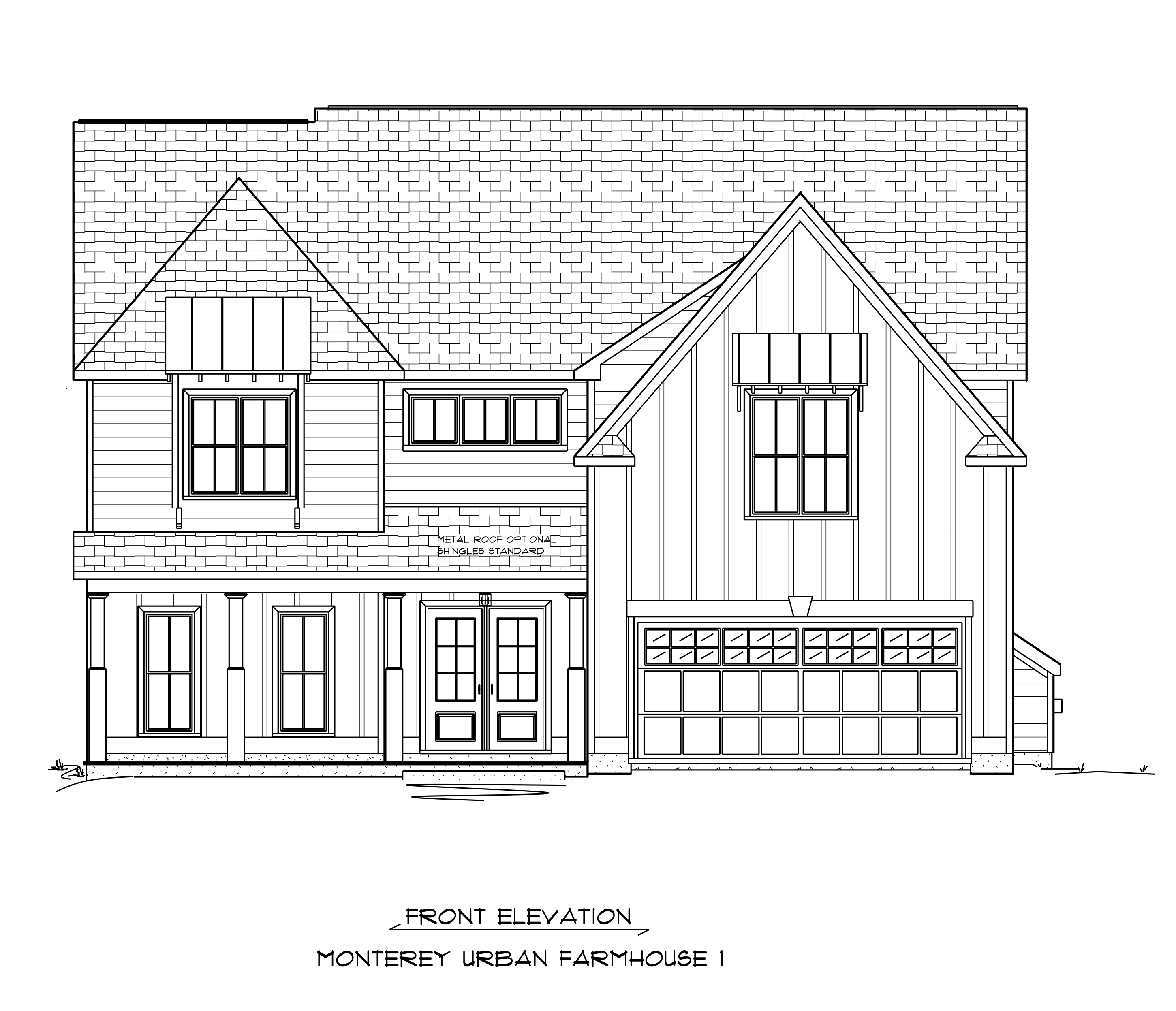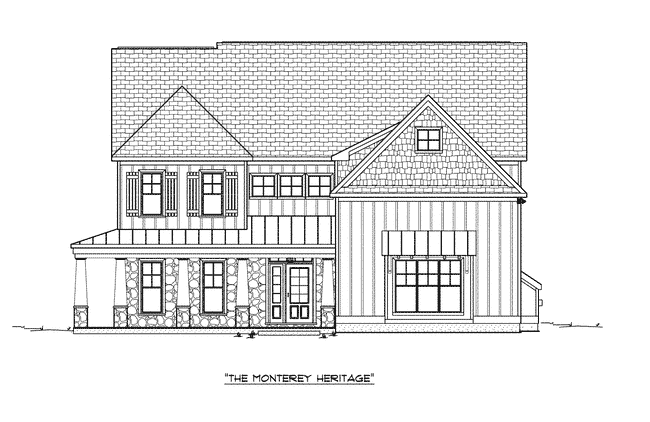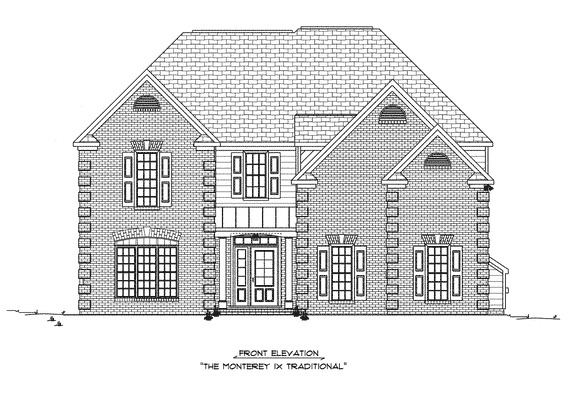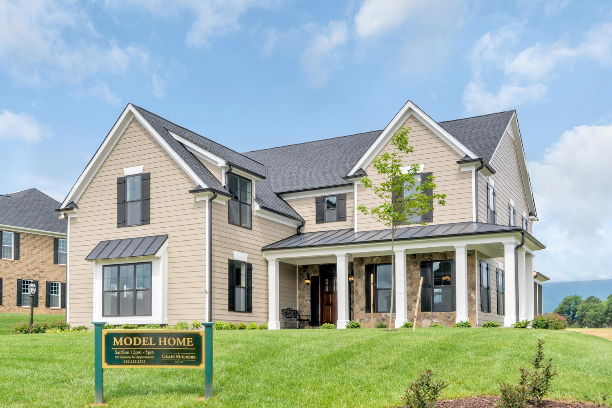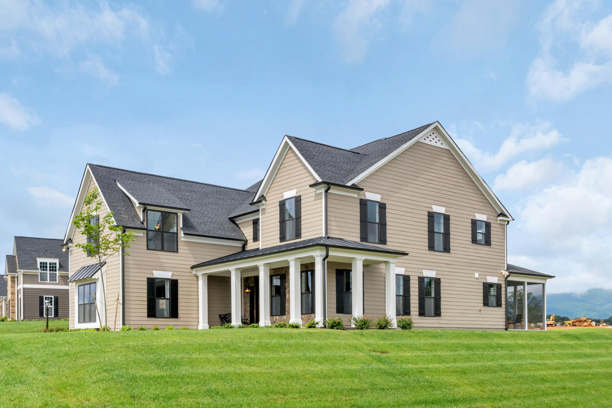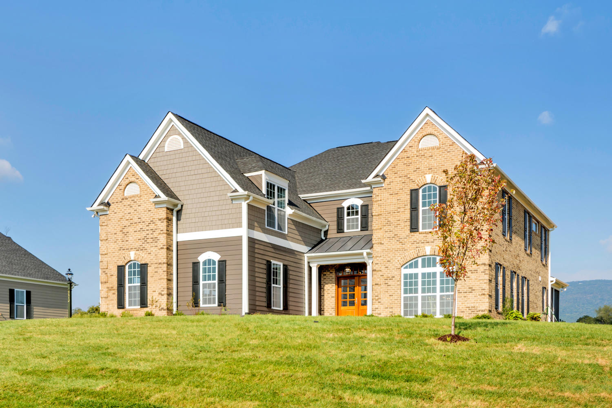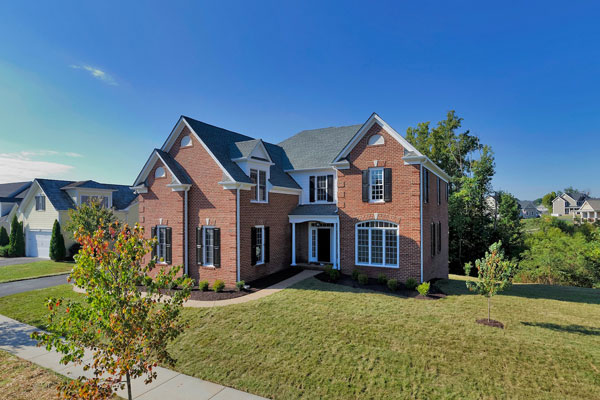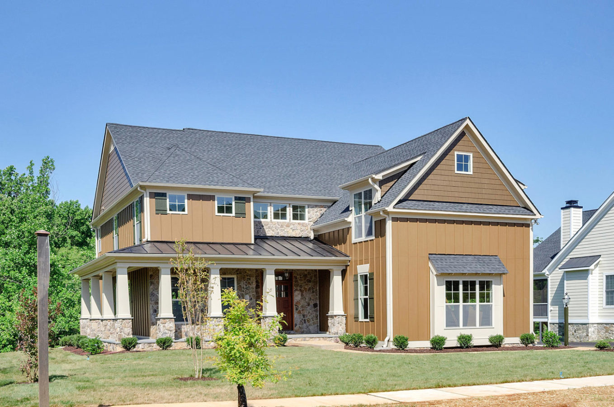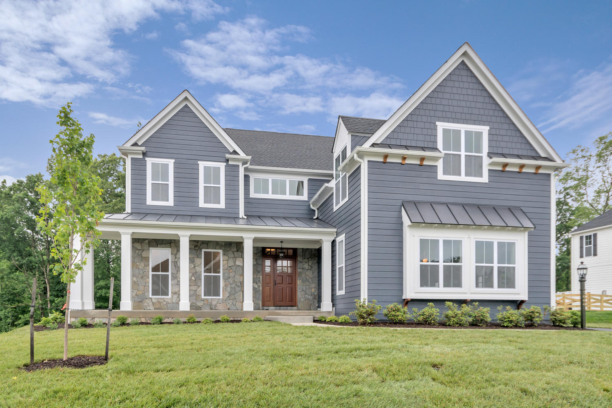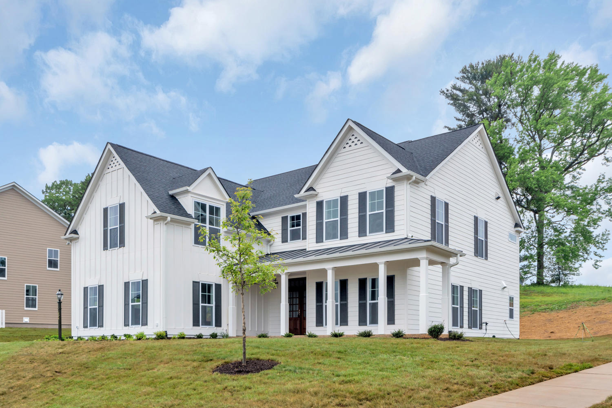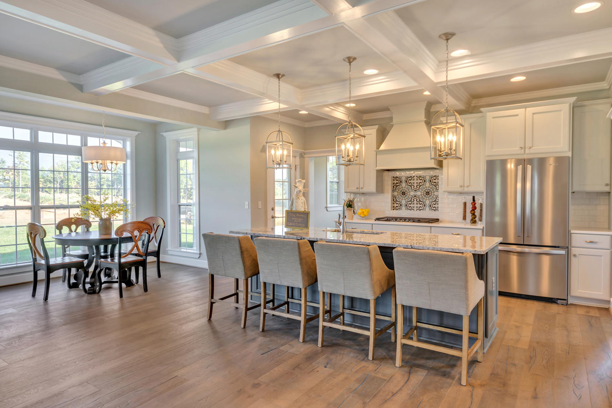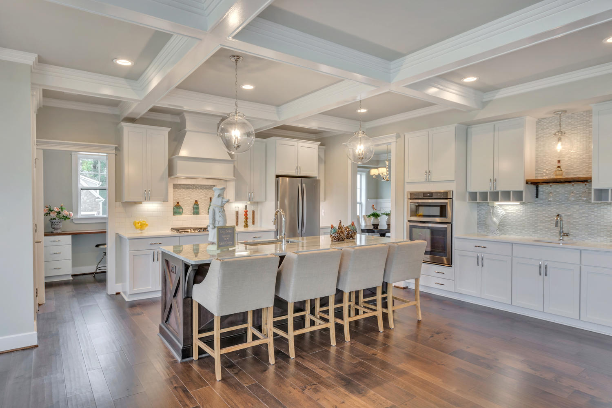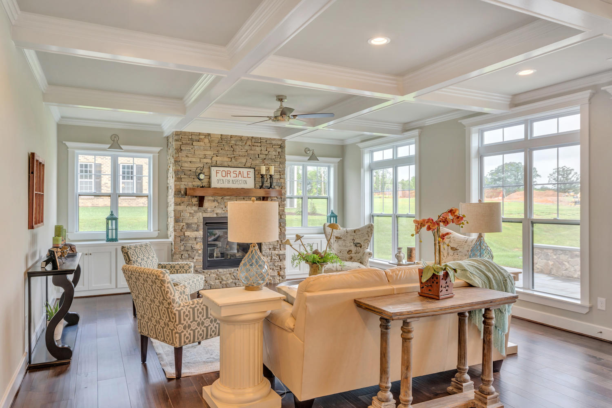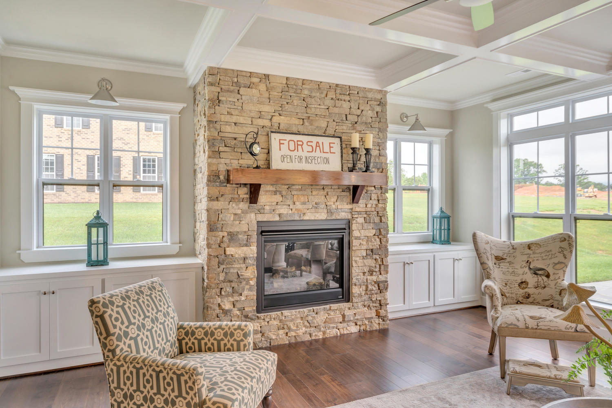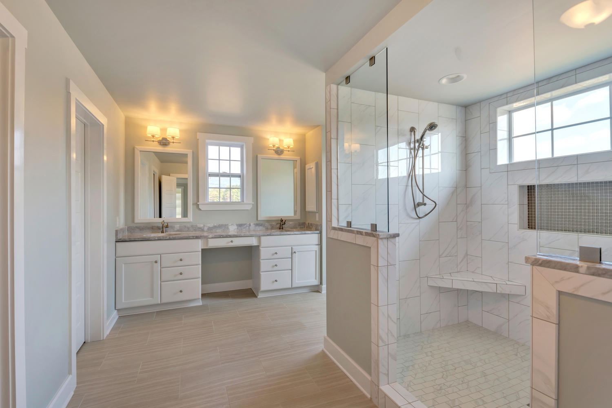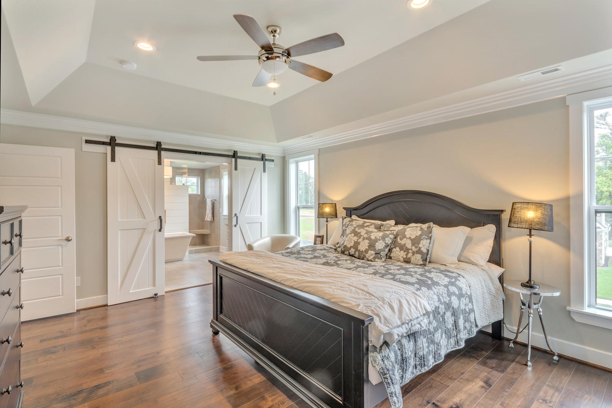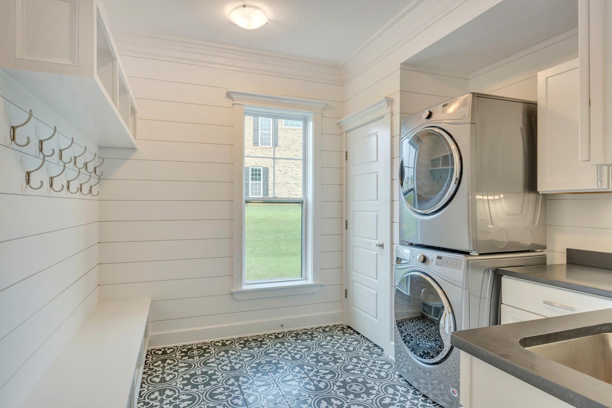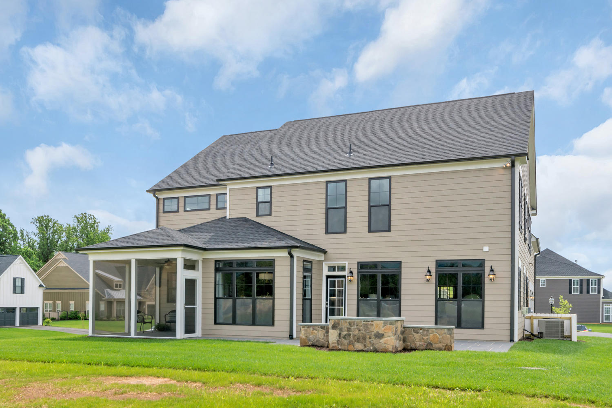The Monterey
Starting at $1,599,900 The base price for each home plan varies by community.Custom Locations $1,599,900 Stockton Creek $1,599,900
| Custom Locations | $1,599,900 |
| Stockton Creek | $1,599,900 |
The Monterey is one of Craig Builders premier home plans, offering numerous options that allow you to create your own masterpiece. Designed with grace and style, the Monterey welcomes you with a light-filled, two-story Foyer featuring a dramatic staircase leading upstairs. Behind double French doors, is a secluded private Study. A formal Dining Room gives a second entry into the Kitchen which features a home-management area with optional built-in desk and oversized walk-in Pantry.
The gourmet Kitchen and Breakfast Nook are centrally located and flow into the signature Great Room, which opens to a Patio or Deck. In the Great Room, choose a fireplace with flanking built-in bookcases to warm your living and entertaining space.
The Upstairs overlooks the Great Room and Kitchen from a balcony that joins the space in comfort and elegance. The Owner’s Suite features an intimate Sitting Area, a huge walk-in closet and luxurious Bath with dual vanities, soaking tub and separate tiled shower. The three additional Bedrooms are thoughtfully designed; one has a private Bath and the other two share a Bathing Area with tub/shower, while they feature separate water closets for convenience and privacy. The Bonus Room can serve as a fifth Bedroom or as a Recreation Room with optional wet bar.
Many areas offer an optional finished lower level with Recreation Room, Media Room, Exercise Room and full Bath. The Monterey also offers exterior options: Traditional, Classic, Heritage or Farmhouse look in brick, siding or stone; many offer full front porches.
Choice is a valued hallmark of Craig Builders.
-
Custom Locations– The Monterey is a popular choice to be built in a custom location such as Stockton Creek Farm. Kate@craigbuilders.com will be happy to explore this further with you.
Floorplans
Visit Our Model Home
5404 Leon Lane Crozet VA 22932
Model Homes Open Daily 12-5 pm or By Appointment.
Model Home: From Downtown: Take 250 West toward Crozet, Right on VSH 240, Left into Western Ridge on Park Ridge Dr. Left onto Leon Lane, Model Home on right, 5404 Leon Lane
Home Type
Detached Single Family
Base Price
$1,599,900
Square Ft. Finished
3,272
Stories
2
Main Level Living
No
Bedrooms
4 - 6
Bathrooms
4.5 - 6.5

