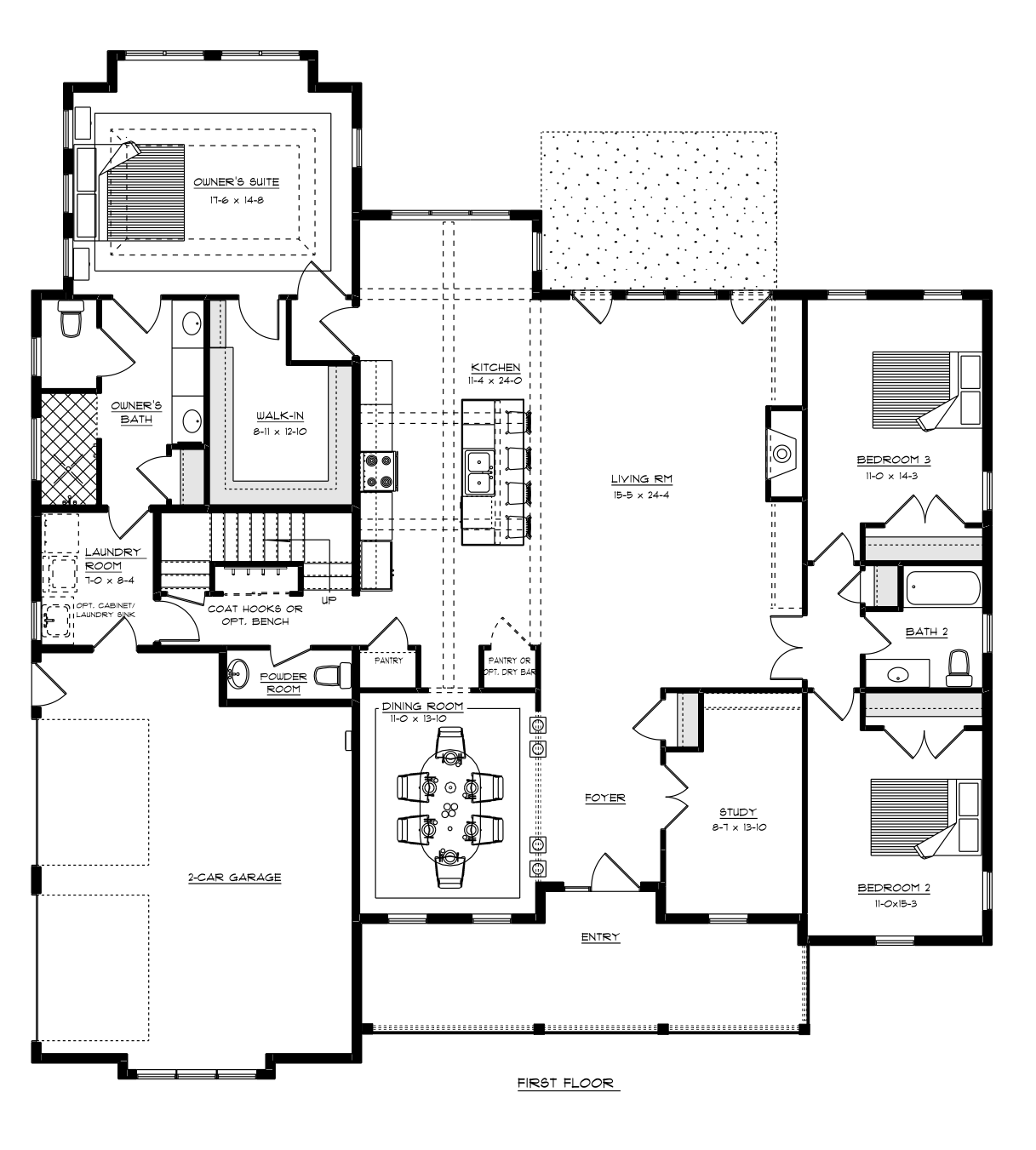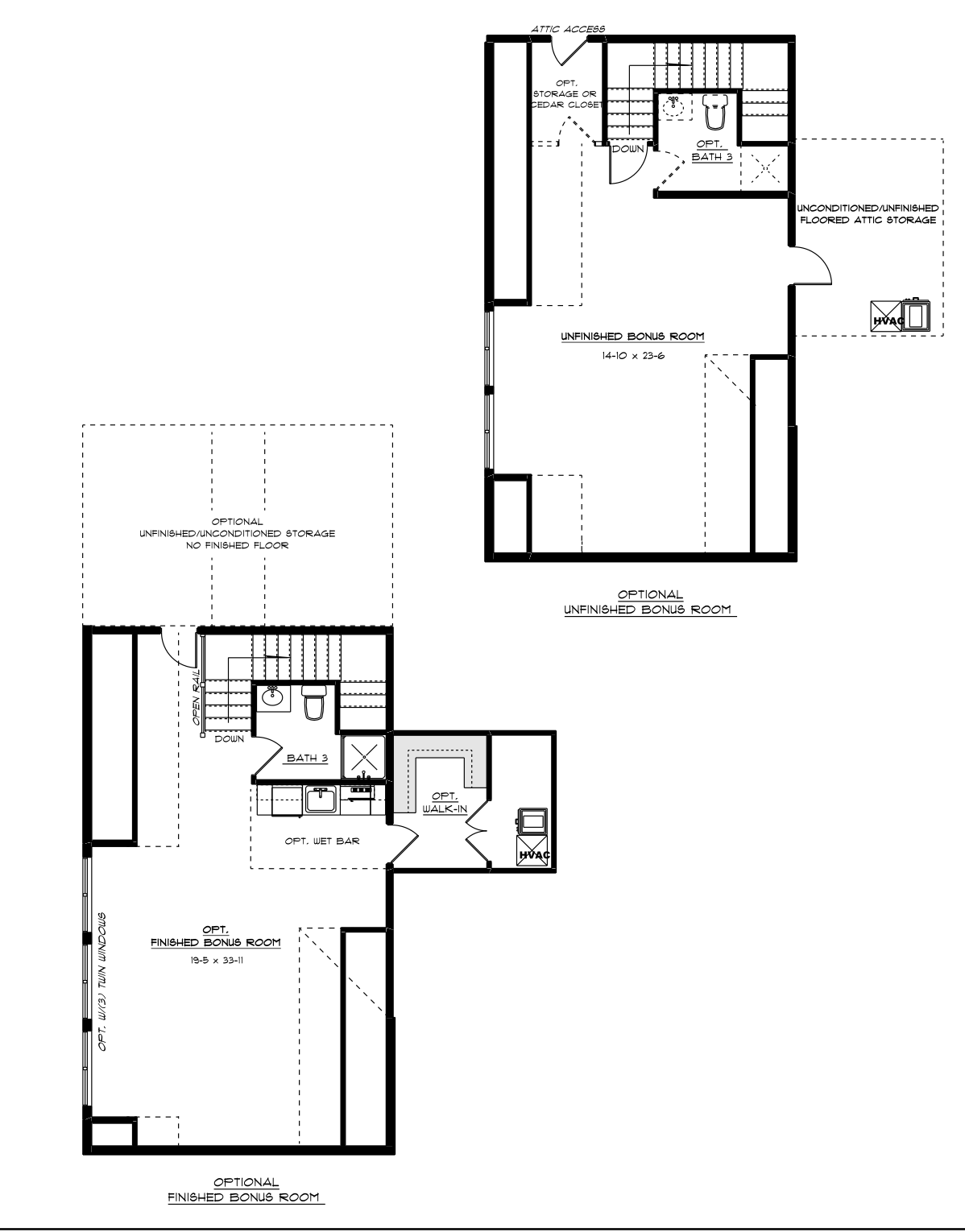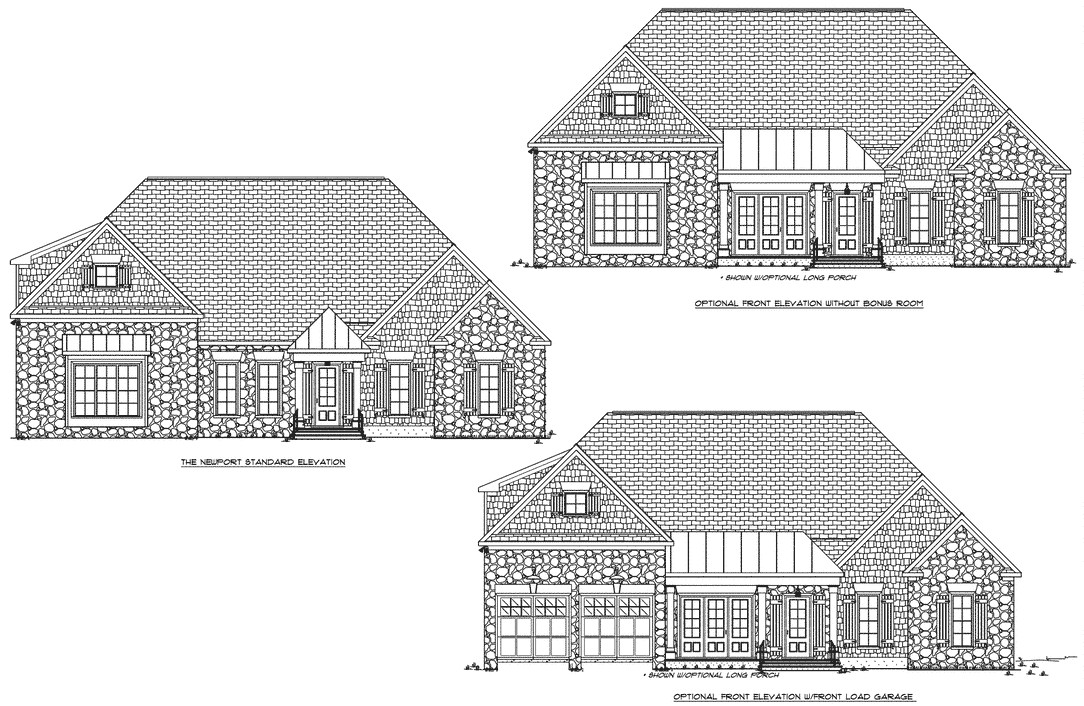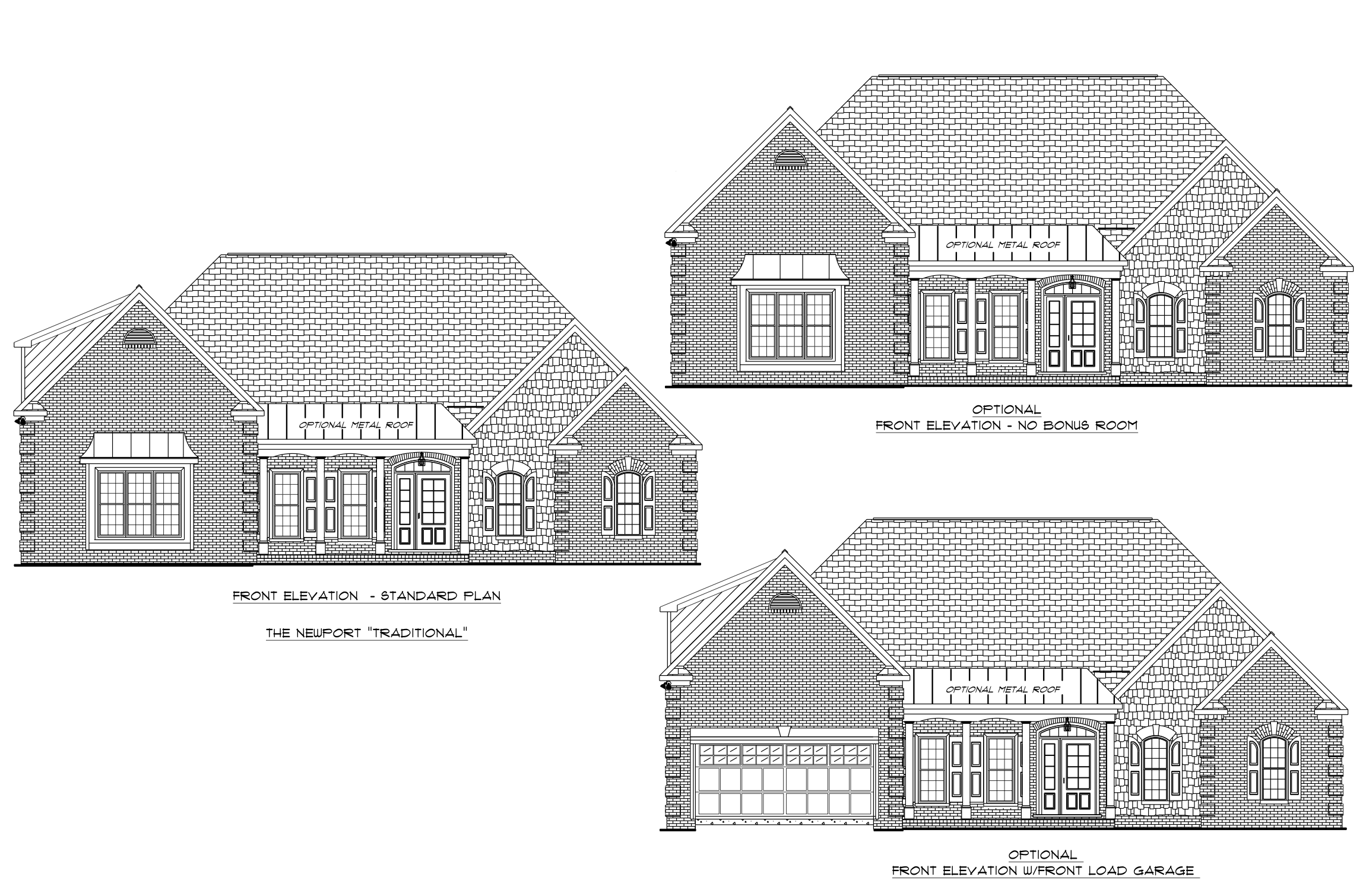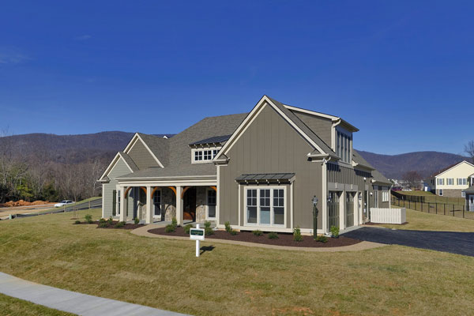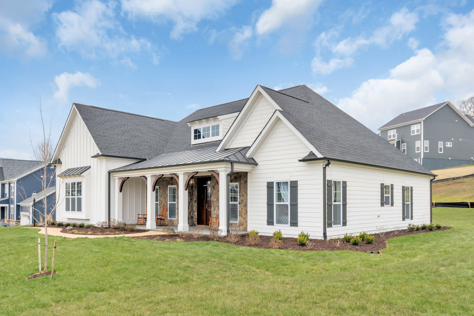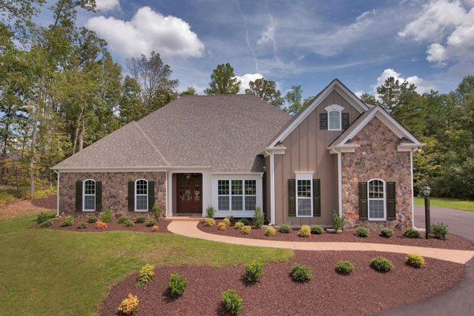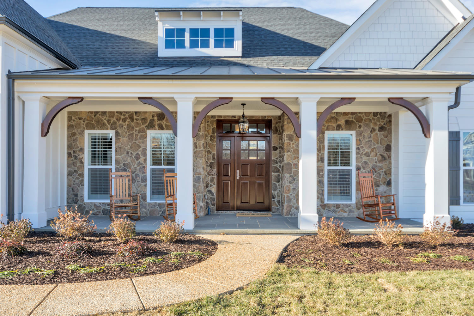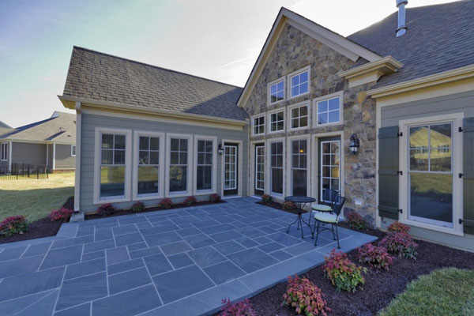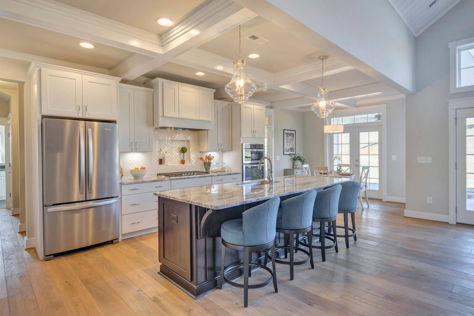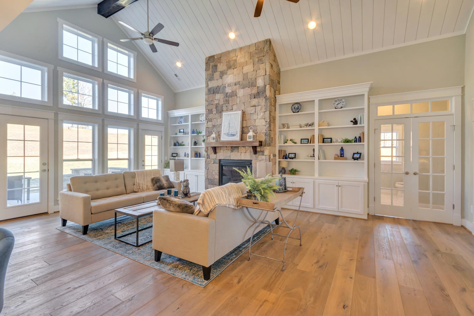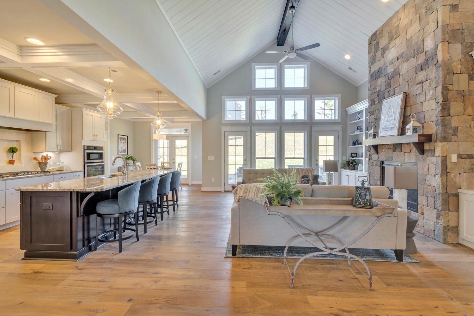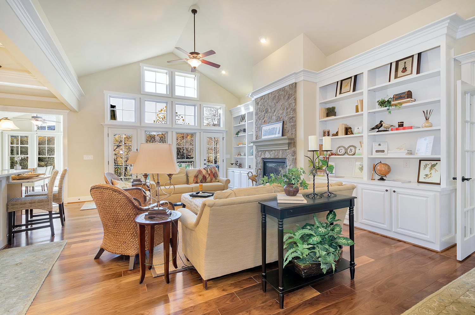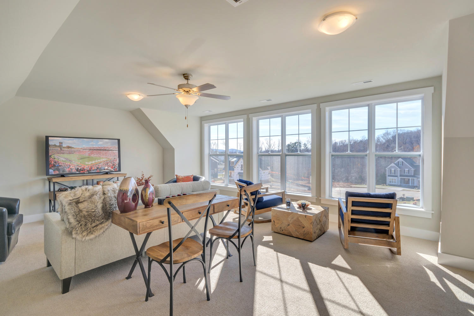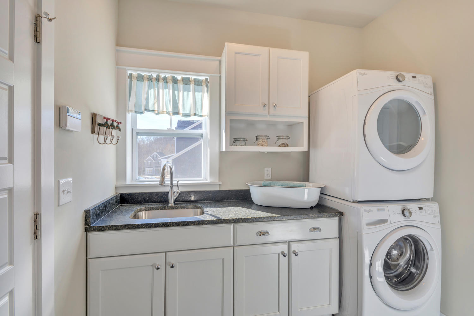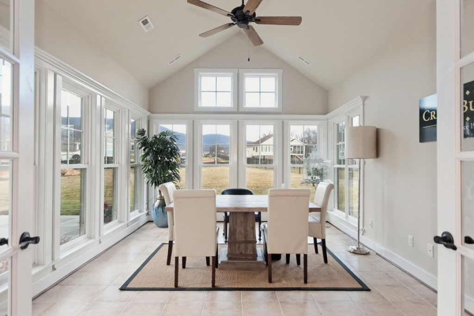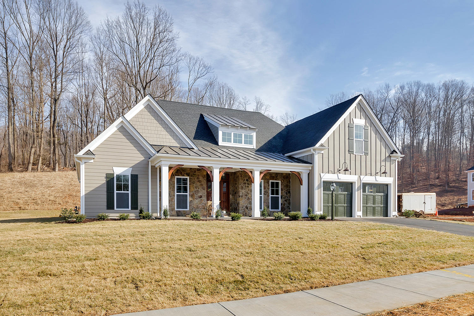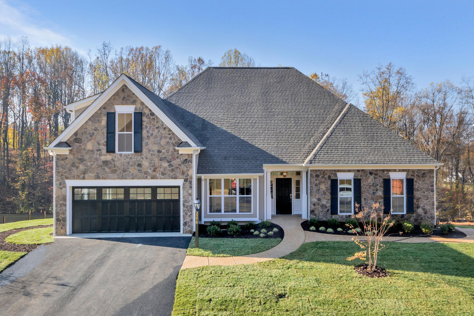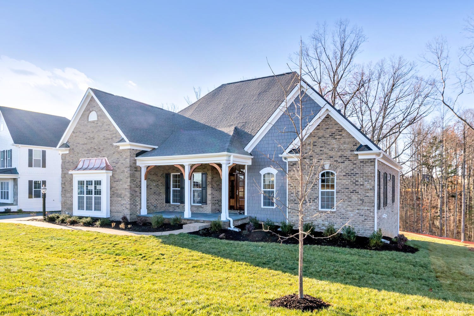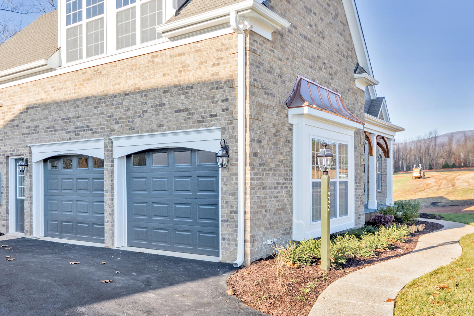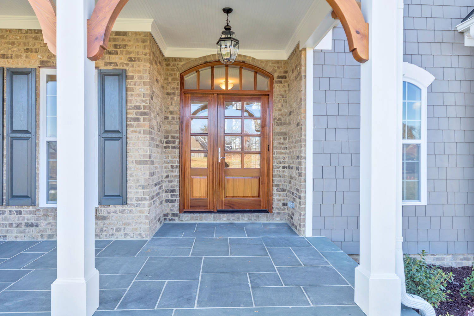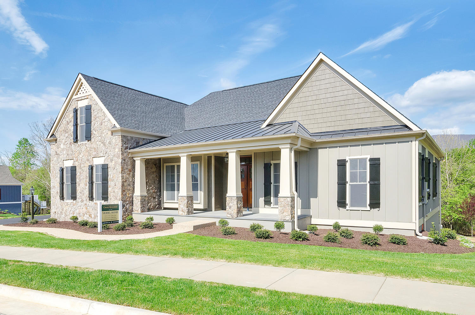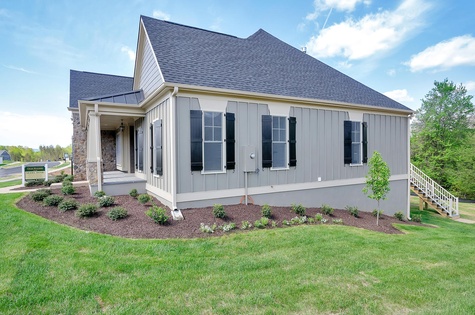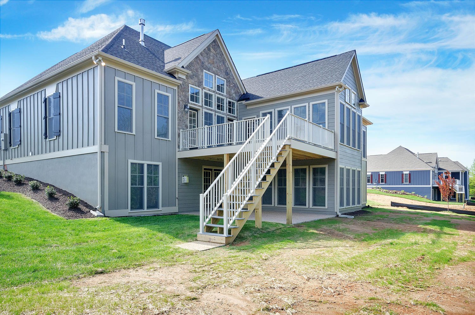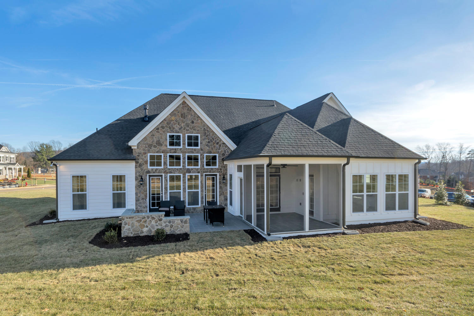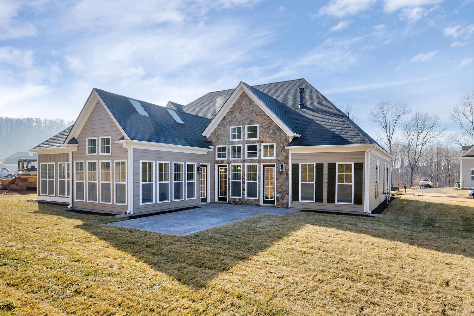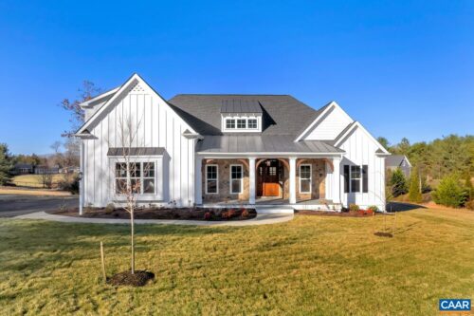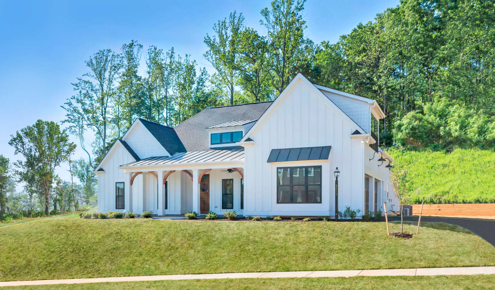
The Newport
Starting at $1,199,900 The base price for each home plan varies by community.Custom Locations $1,499,900 Stockton Creek $1,499,900
| Custom Locations | $1,499,900 |
| Stockton Creek | $1,499,900 |
This award-winning English Country style home is one of Craig Builders most versatile and elegant designs. The Newport showcases a floor plan adaptable to multi-generational lifestyles; the design easily accommodates three, four or five bedrooms with style and grace. As you enter the front door, an expansive Foyer opens to unobstructed views of the Great Room. French doors to the left lead to the Library, while on the right, columns lend a refined touch to the formal Dining Room. The signature Great Room is a hallmark of the Craig Builders’ design; it boasts a cathedral ceiling and a soaring wall of windows that fill the space with light and is offset by custom built-in bookcases that accent the stone fireplace.
The gourmet Kitchen flows into the Great Room and an optional Sunroom, perfect for a morning meal or afternoon tea. There are several design options to make the Kitchen your own, including Pantry, wall ovens, wet bar or desk/cabinet.
In this split bedroom design, both form and function are considered. The spacious Owner’s Suite features a large walk-in closet, trey ceiling as well as a luxury Bath with dual sinks, a soaking tub, separate tiled shower and a private water closet.
The main floor also offers two well-proportioned Guest Rooms that share a large Bath as well as a Laundry and Powder Room.
Upstairs, the Bonus Room can serve as storage or be finished as a Recreation Room or fourth Bedroom Suite.
The Newport also offers a choice of exterior designs that truly make this home yours.
Unique Larger Homesite Opportunities:
Stockton Creek: Under Construction with an Early 2025 Move-in | $1,499,900
Custom Locations– The Newport is a favorite choice to be built in a custom location in Albemarle County or on a homesite you own or wish to purchase. Kate@craigbuilders.com will have all of the answers to your questions.
Floorplans
Learn More
Customer Representatives
Kate Colvin, Realtor®
Phone: (434) 996-5008
Email: Kate@craigbuilders.com
Brokerage: Howard Hannah

Isabella Martin
Phone: (540) 905-2847
Email: Isabella@craigbuilders.com


