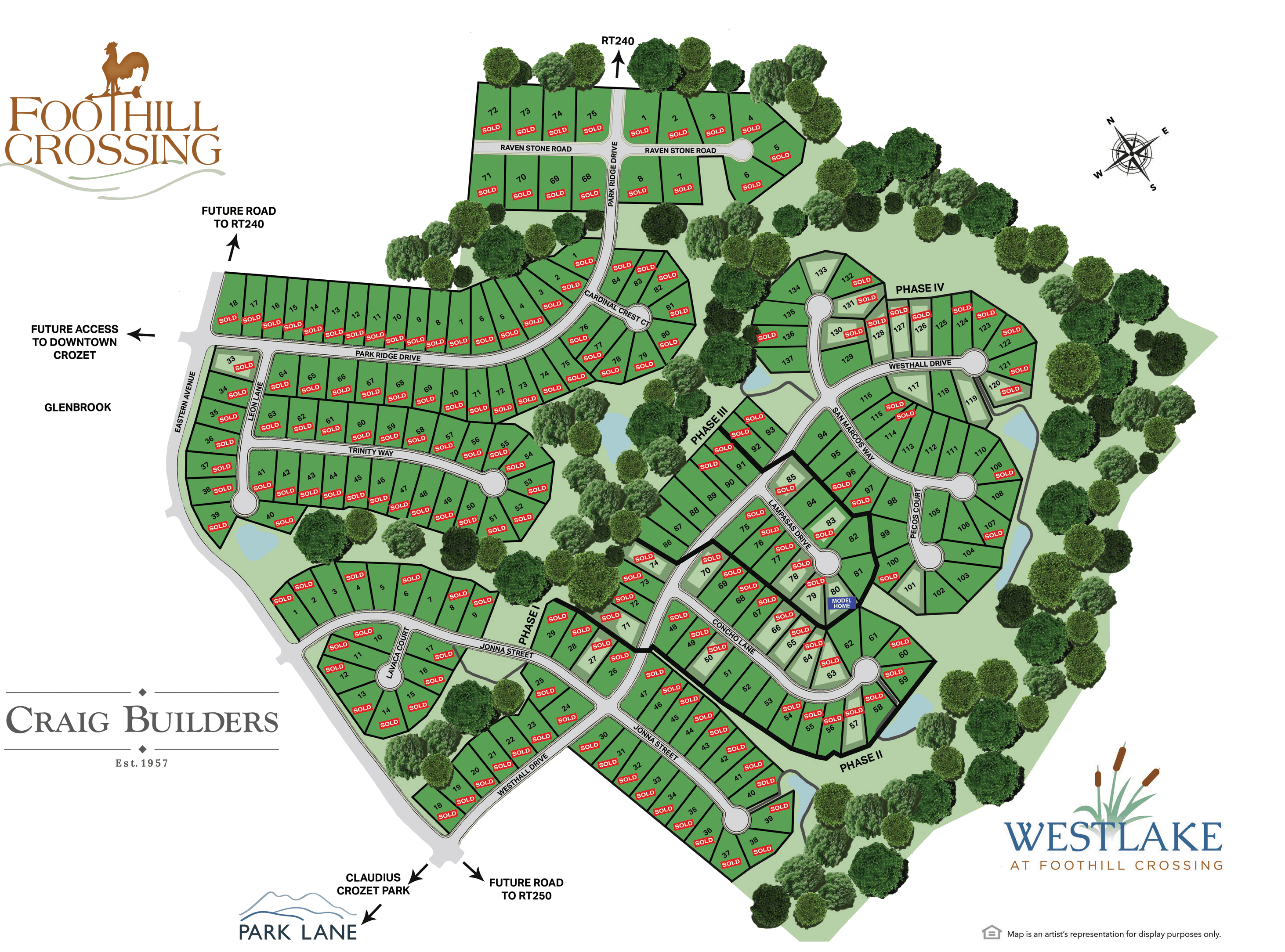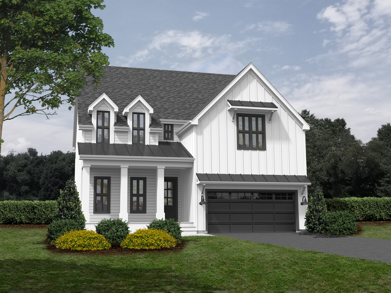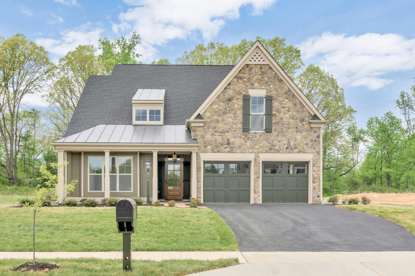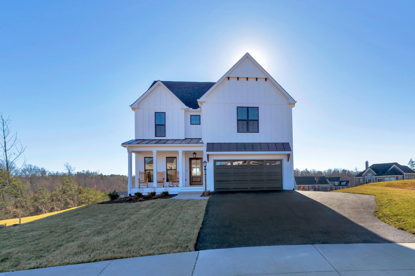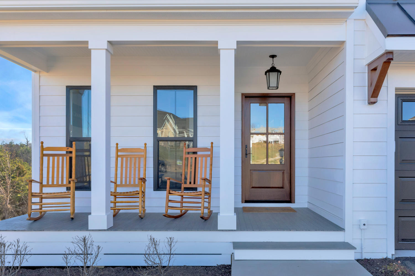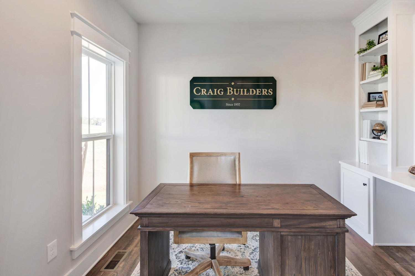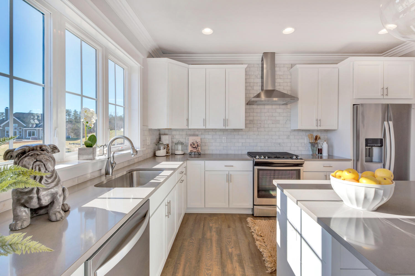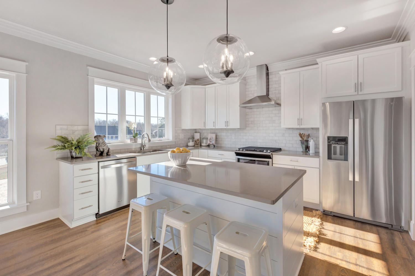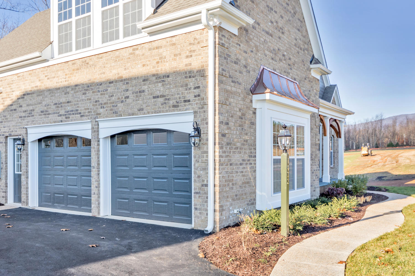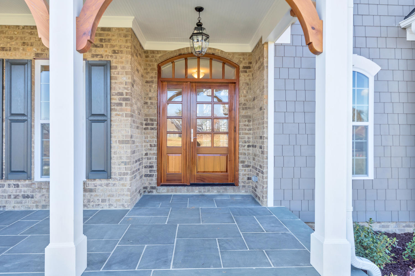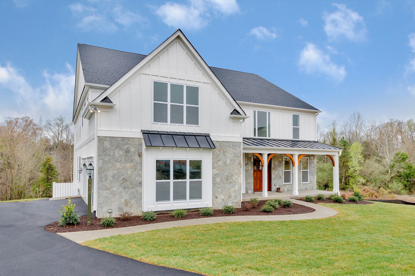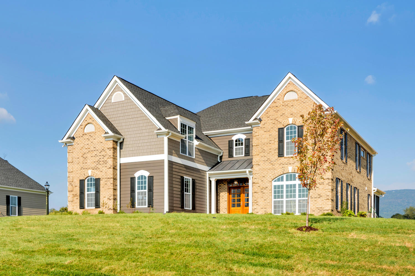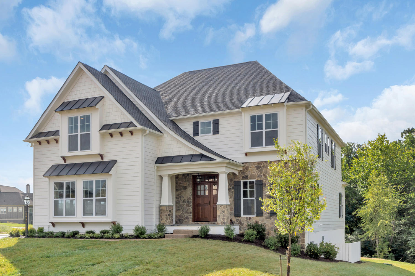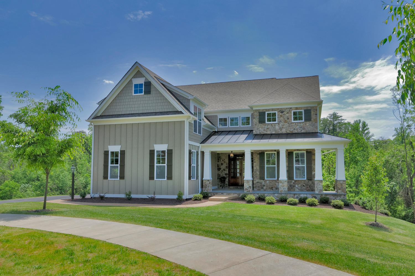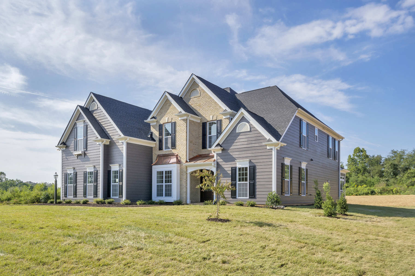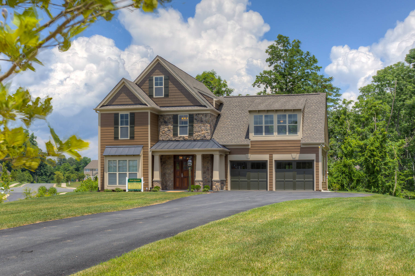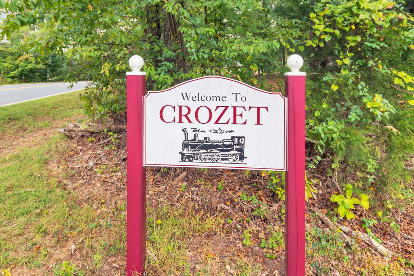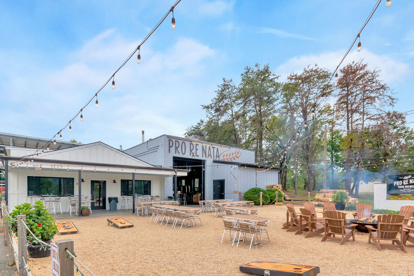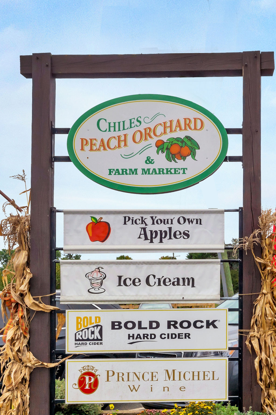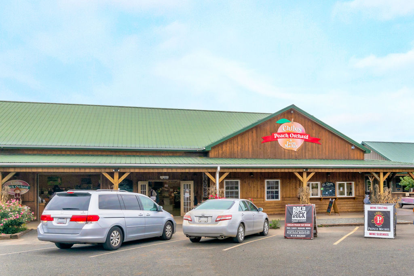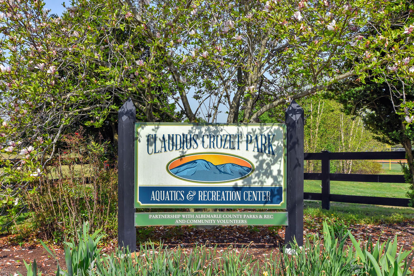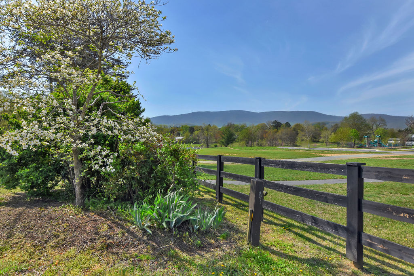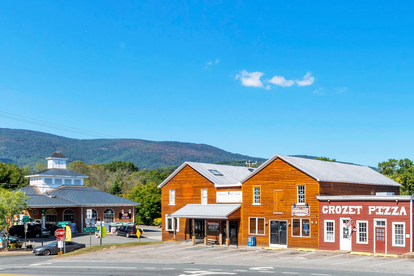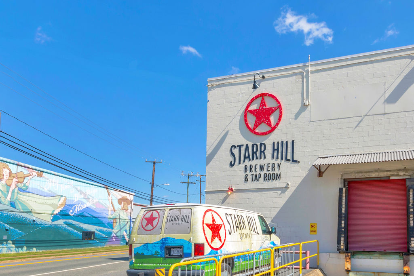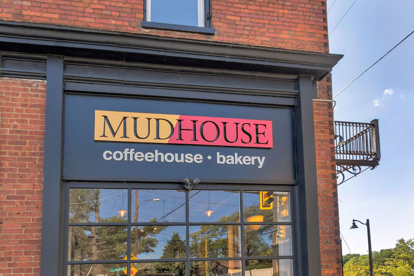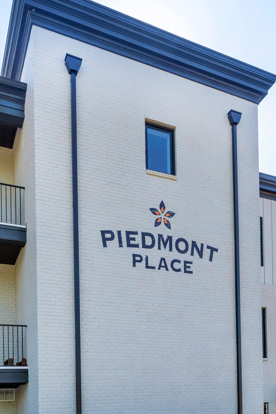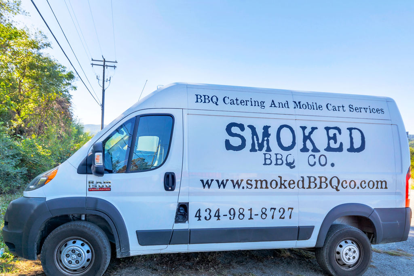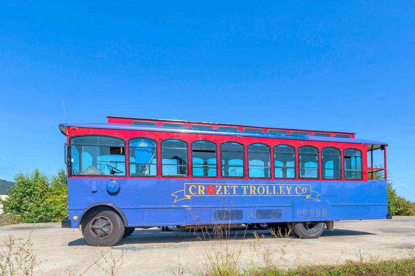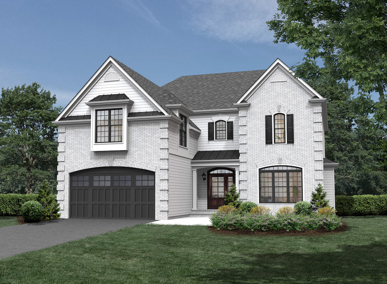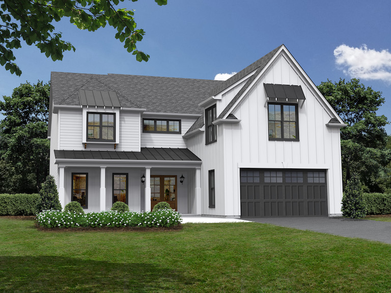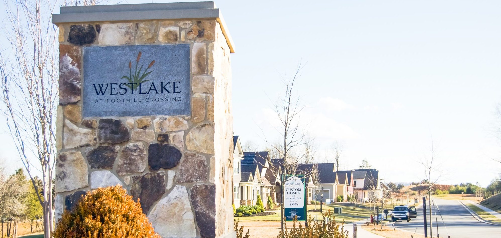 Sold Out
Sold Out
Westlake at Foothill Crossing
Homes Starting at $774,990
An inviting community that combines convenience with countryside, Westlake at Foothill Crossing nestles in the shadows of the Blue Ridge Mountains in western Albemarle County, VA, right in the heart of historic Crozet. The community offers half-acre custom home sites, surrounded by woodland preservation area. Westlake at Foothill Crossing is located just around the corner from Crozet’s Square, with several retail and dining options, as well as Martha Jefferson Outpatient Center and Bright Beginnings pre-school.
Currently Sold Out — To learn about other opportunities: TJ@craigbuilders.com
Community Amenities
- Convenient to Crozet, Charlottesville and I-64
- Beautiful +/- ½-acre lots, most backing to woodlands
- A large system of walking trails, carved in the woods and connecting neighborhoods throughout.
- Crozet Park nearby
- Starr Hill Brewery in walking distance
- Other breweries, wineries and Skyline Drive close by.
- 15 min. drive: Mint Springs Valley; Beaver Creek Reservoir; Old Trail Golf Club
Schools
- Bright Beginnings Pre-School
- Crozet Elementary (Foothill Crossing = Brownsville Elementary)
- Henley Middle School
- Western Albemarle High School
The Builder Difference
- Local builder, exclusively building in Charlottesville and Albemarle County
- Intentionally building fewer homes in favor of higher quality, hands-on construction
- Thoughtful, time-tested floorplans
- In-house draftsman for plan customization
- 100% on-time completion dates provided at time of contract
Construction Quality
- 2×6 Exterior Walls
- Tyvek® brand flashing and waterproofing system for superior performance
- Pella® brand windows
- 15 SEER HVAC with Honeywell® Zoned temperature control system
- Navien® Energy Star tankless waterheater
- Radon Vent-Rough-in piping for future radon vent
Exterior Design Features
- Custom Mahogany doors with 5-point locking mechanism on every home
- James Hardie Fiber Cement exterior siding
- Proprietary exterior color schemes
- Real stone accents
- Trex Decks with powder-coated aluminum railings included (if built on basement)
- Oversized 5’’ gutters and 4’’ downspouts
Interior Design Features
- 5’’ Engineered wood floors in foyer, dining room, kitchen, great room, study
- Hardwood stairs to second floor
- Full-overlay, shaker-style cabinets with soft close drawers and soft-action doors; stained and painted option available
- Granite countertops in kitchen and owner’s bathroom
- Over 100 tile options available for bathroom floors and tub/shower surrounds
- 36’’ Tall vanities in all baths
- Frameless glass in owner’s shower
Energy Features
- Every home individually inspected and tested by a 3rd party home energy rater-HERS® score rated
- Mastic sealed ductwork and air handlers (duct blaster tested)
- Insulated window headers (2×6 wall exclusive), foamed window/home joints, garage/basement bands
- R-19 Exterior wall insulation
- Energy Star® qualified windows (double paned, argon gas filled, LowE glazed for maximum efficiency
Visit Our Model Home
GPS Address: 5665 Park Rd Crozet VA 22932
Model Home Open Daily 12-5 pm or By Appointment.
Directions to the Park Lane:
1. From Downtown Charlottesville: Take 250 West toward Crozet
2. Right on Crozet Ave
3. Right on Tabor St
4. Right on High St
5. Park Lane on your right across from Crozet Park
6. Model 2nd House on Left
127 Agatha Ridge Ln
Crozet VA, 22932
**GPS Address: 5665 Park Rd
Base Price
$774,990
Featured Homes
No listings found.
Floorplans
No floor plans found.
No home plans found.

