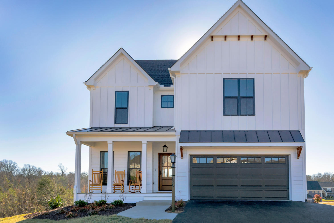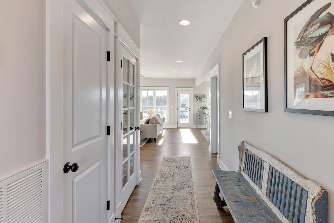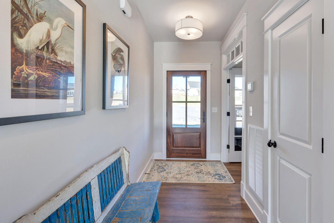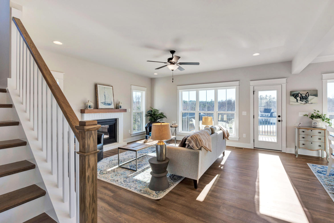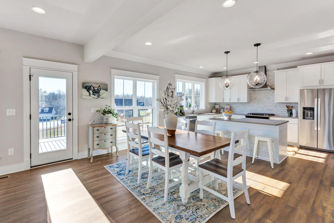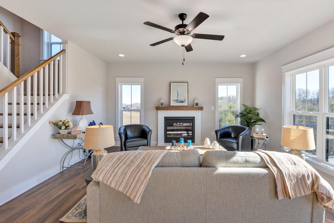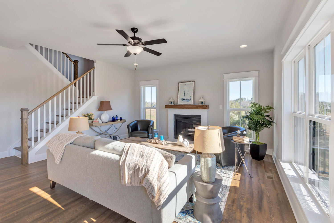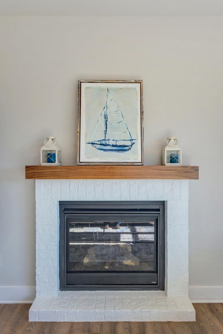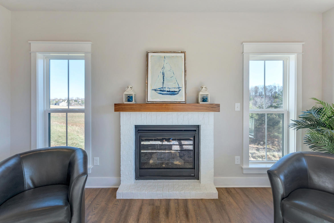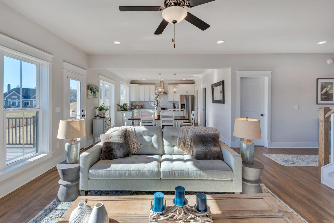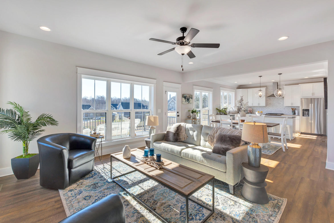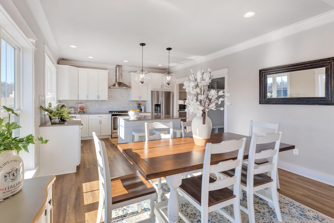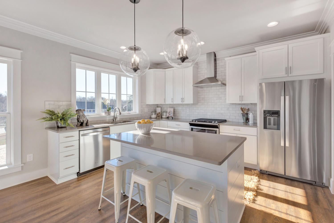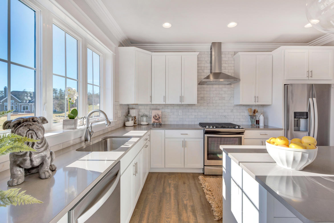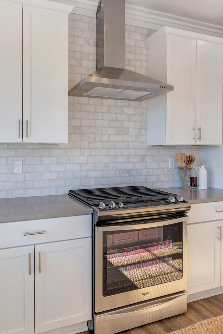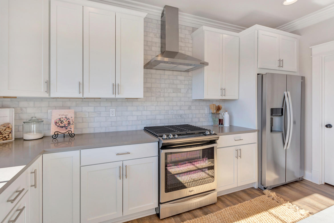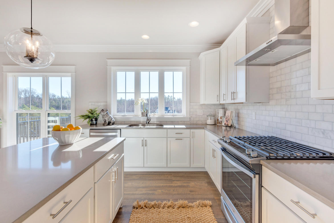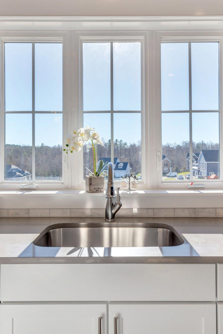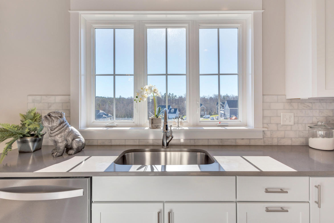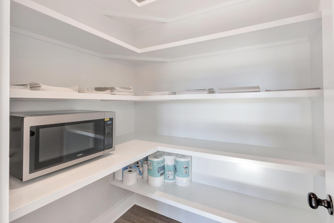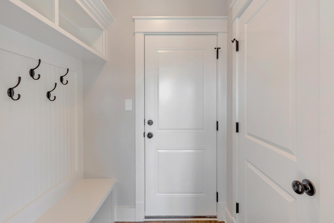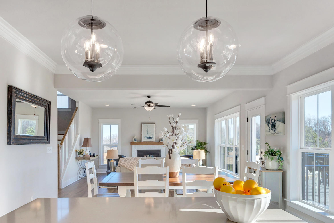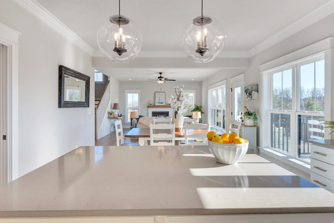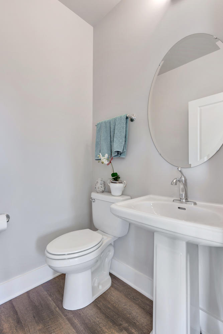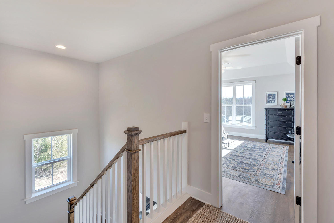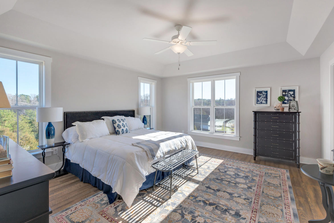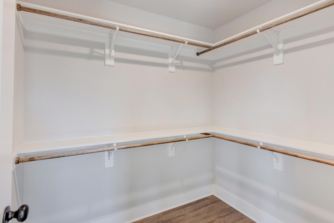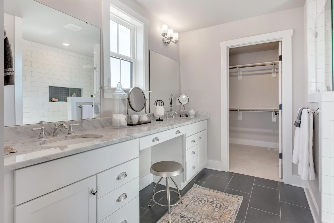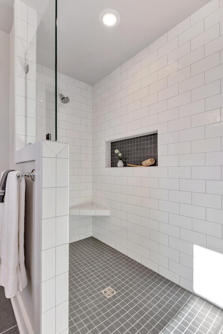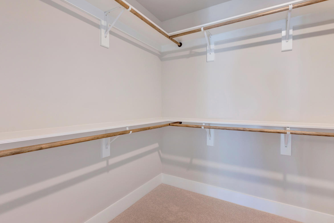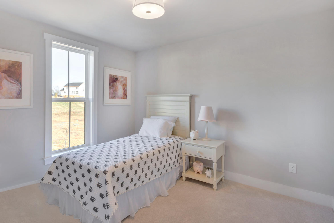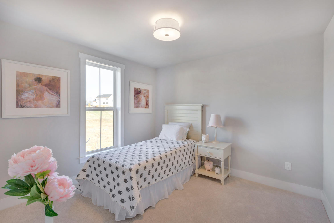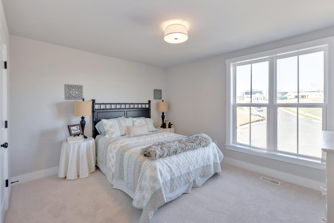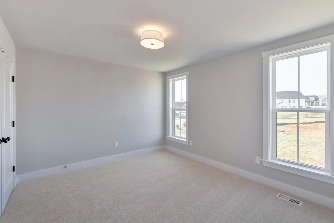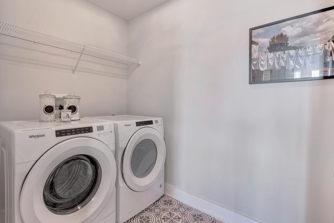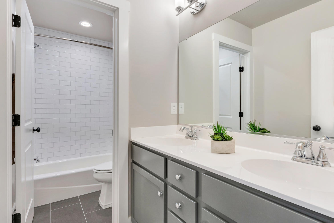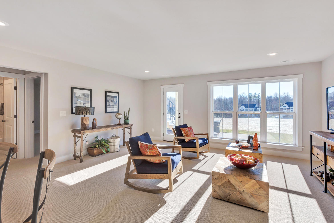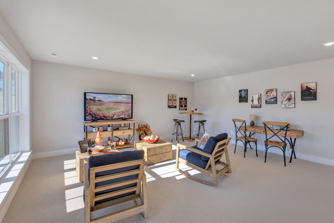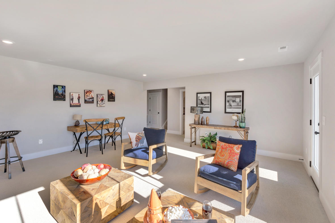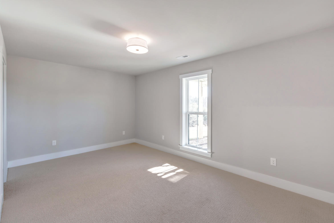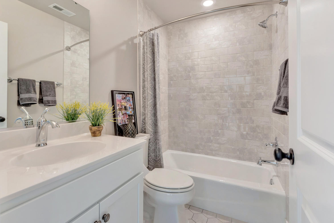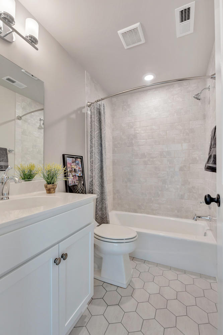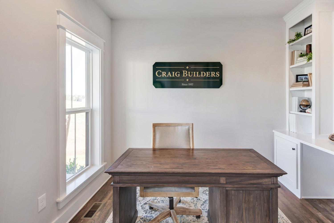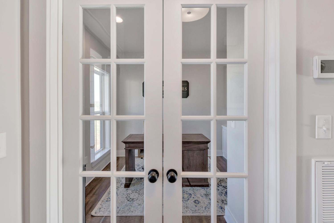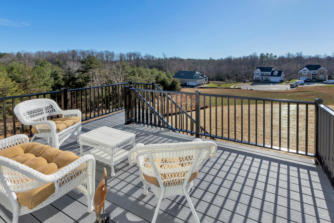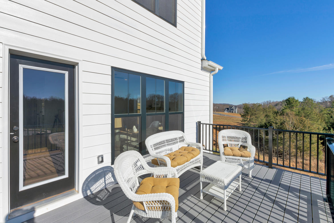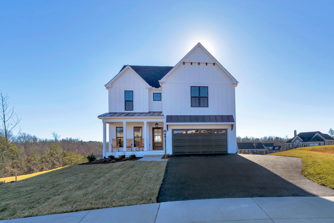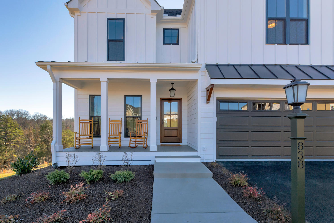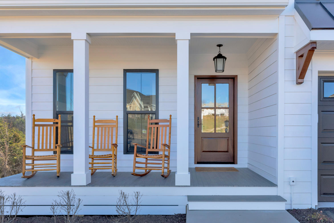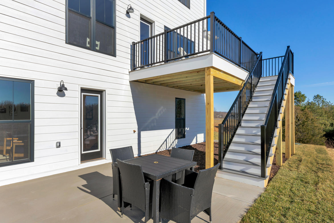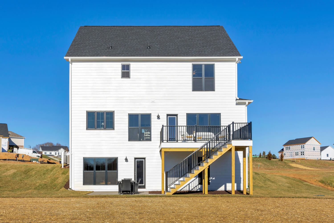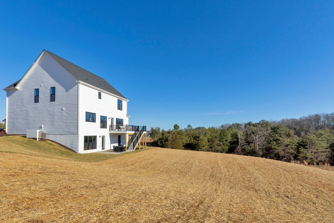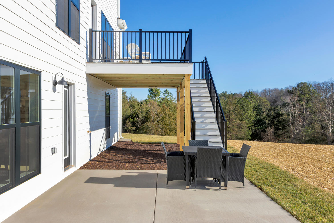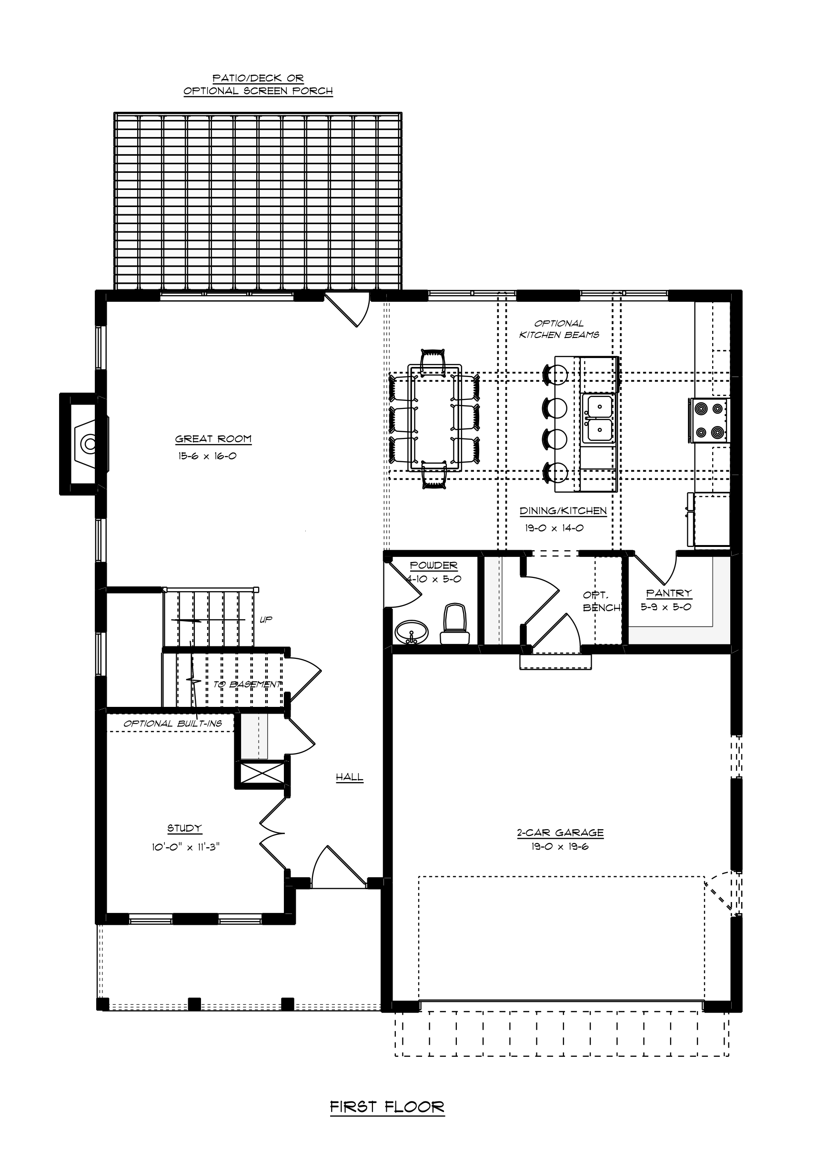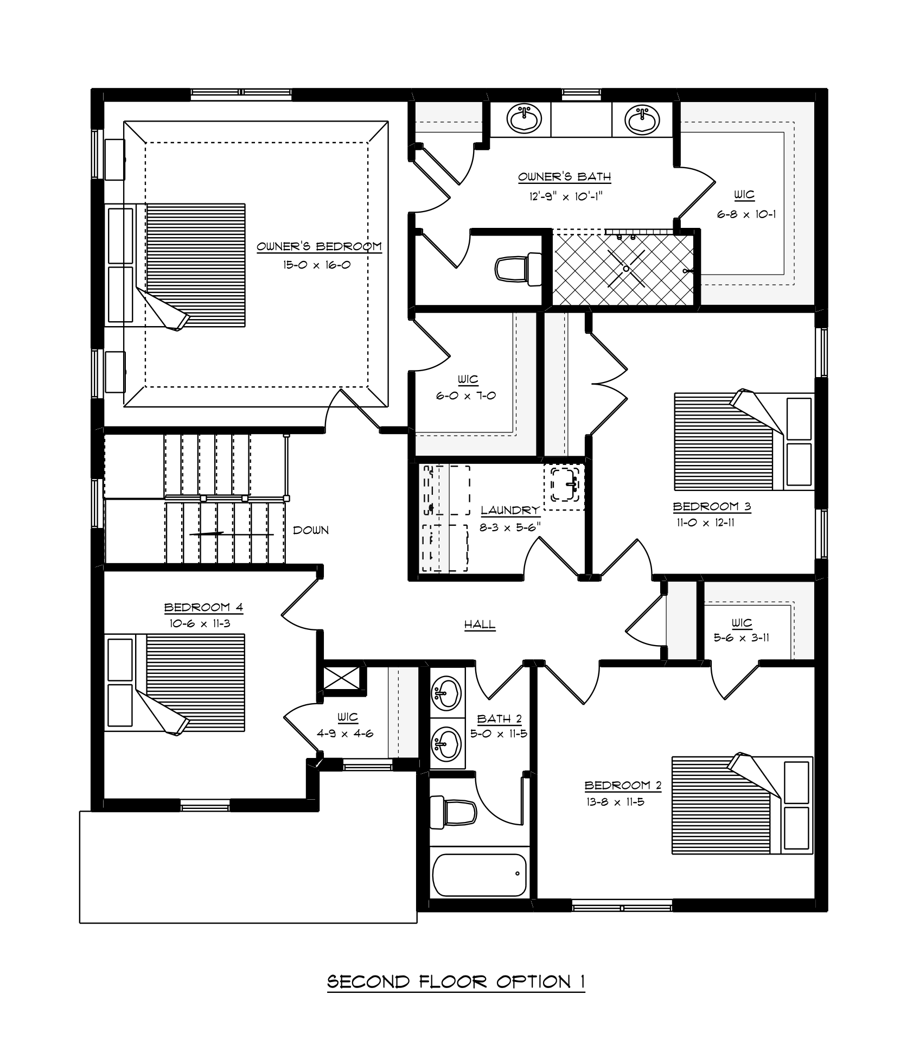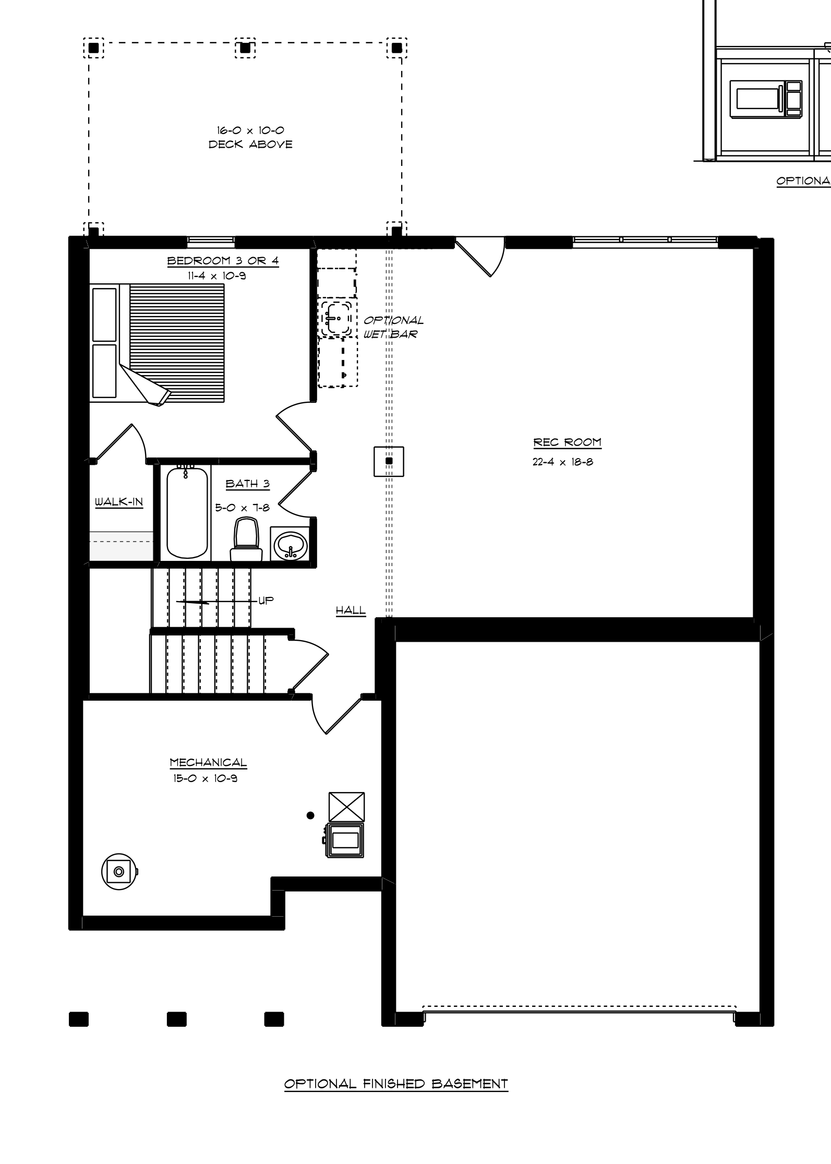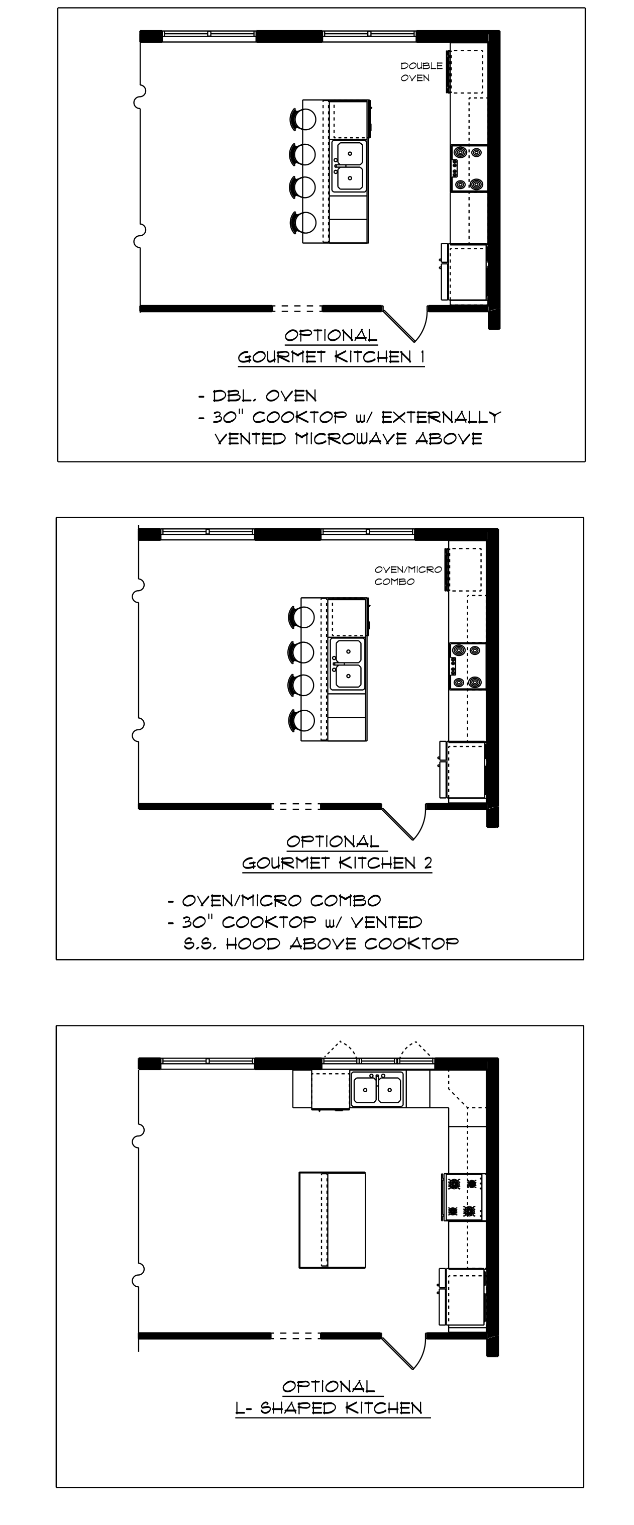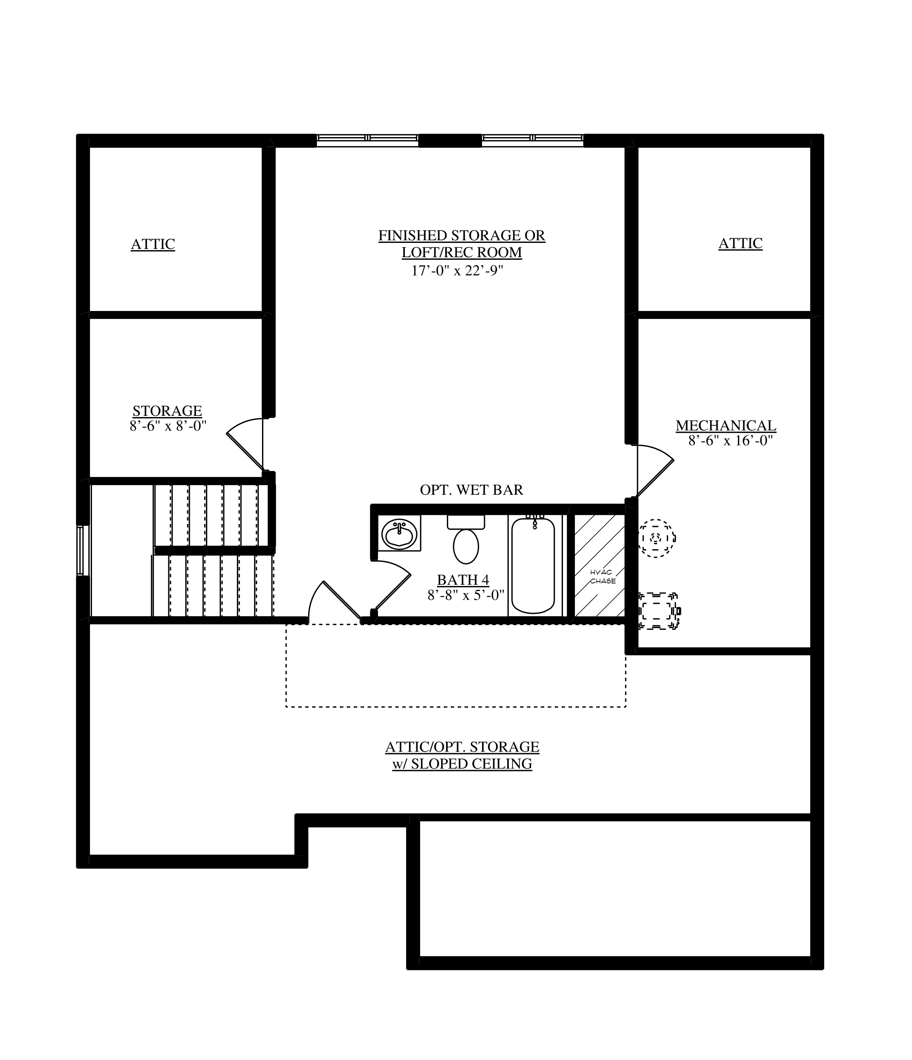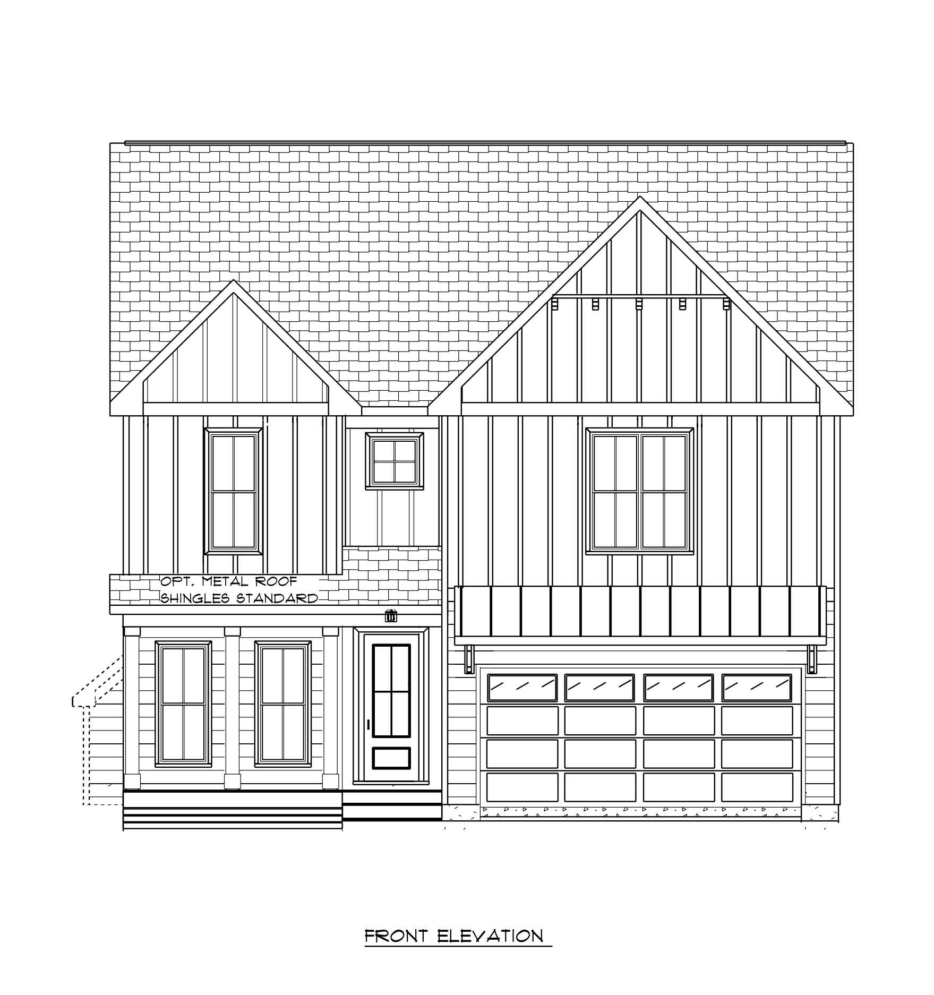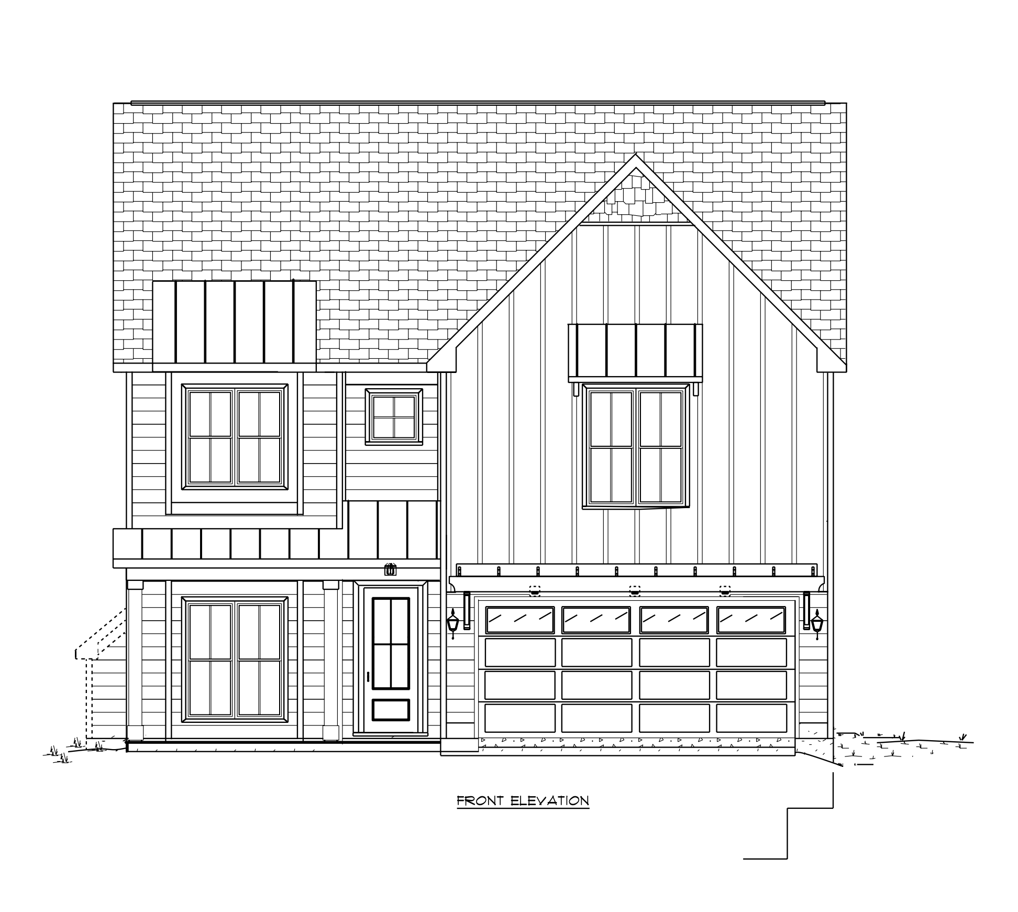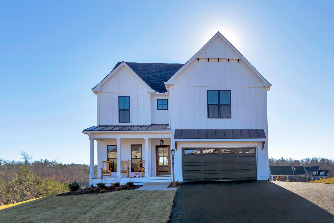
The Stockton
4 Bedrooms Upstairs
The Stockton is a 3, 4, or 5 bedroom single family detached home that starts with 2,288 square feet above grade. Exterior design elements pull from an urban farmhouse style with many opportunities for customization and personalization.
On the main level you’ll find a study with french doors with the option to add built-ins for added storage. An oak tread staircase will lead you to the 2nd floor with an open railing for added character. An open concept great room offers an inviting space viewable from the casual dining area and the kitchen. You’ll be pleased to know the rear deck or patio (homesite dependent) is included and a screened in porch can be easily added. The powder room is tucked away but still conveniently located.
A 2 car garage leads to a mudroom with coat closet and optional bench with cubbies or the perfect place for a furniture piece to welcome you home. The kitchen features a walk-in pantry and 2 cabinet layouts to choose from. The first features an island with seating for four and the second is an “L – Shaped” kitchen featuring casement windows over the sink looking in to the back yard.
The kitchen features 42″ tall wall cabinetry in a full overlay, painted shaker style. The kitchen cabinets are equipped with soft closing drawers and doors in addition to being built with dove tail construction for a solid feel. Stainless steel appliances by Whirlpool are included along with a side by side refrigerator and your choice of level A granite countertops.
Upstairs you’ll find 3 bedrooms plus a loft or convert the loft into a 4th bedroom. A centrally located laundry room is oversized and features space for an optional sink or laundry cabinet suite. A secondary bathroom comes included with a dual vanity as well as a door separating the toilet and tub for added privacy.
The Owner’s suite offers a large bedroom with dual walk in closets and a coffered ceiling. The owner’s bath features a long double vanity with a make up space in between. Mirrors are located on either side of a window bringing natural light into the space. A walk-in shower is large enough to not require a door and comes complete with a frameless glass panel above a knee wall. Tucked away in the bathroom is a private water closet, featuring a comfort height toilet.
Choose a basement homesite for added unfinished storage space or finish the basement to add an additional bedroom, recreation room, and wet bar.
Since we are a semi-custom builder we are happy to explore how we may customize this plan to fit your needs. Perhaps you’d like to add a morning room or sunroom? Want to add a little more space to the home? We can easily enlarge the home or move a few walls around for you to make the home just right.
Floorplans
Tour The Stockton Model
Learn More
Customer Representative

Bryant Mortimer, Realtor ®
Tel: (434) 996-0103
Email: Bryant@craigbuilders.com
Brokerage: Dogwood Realty

