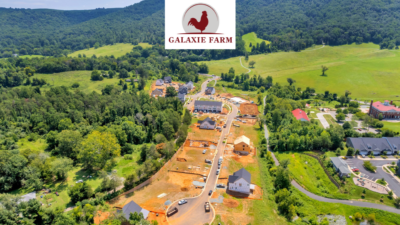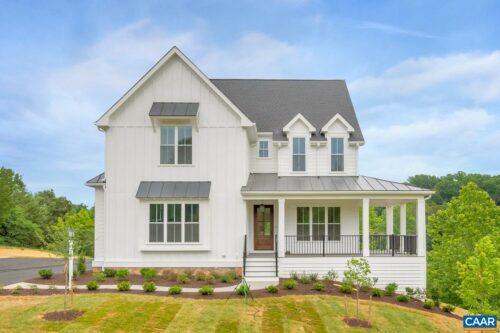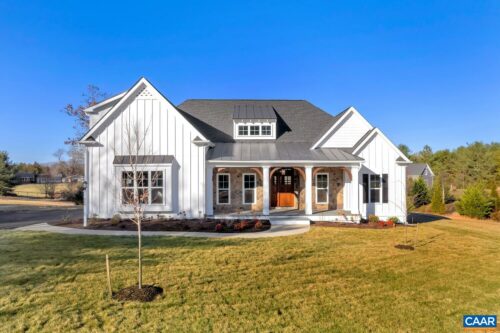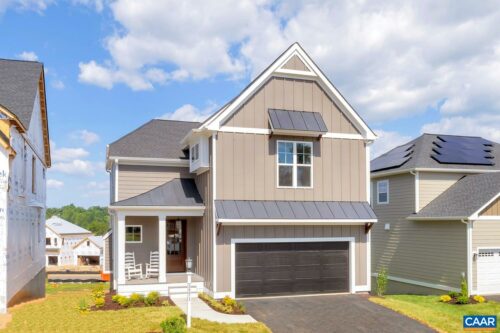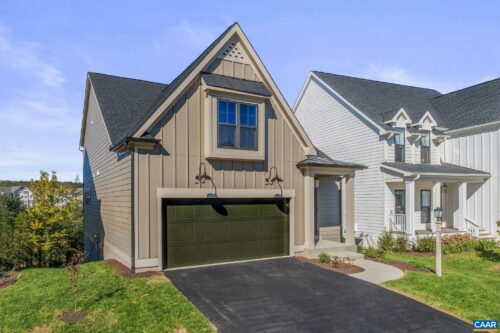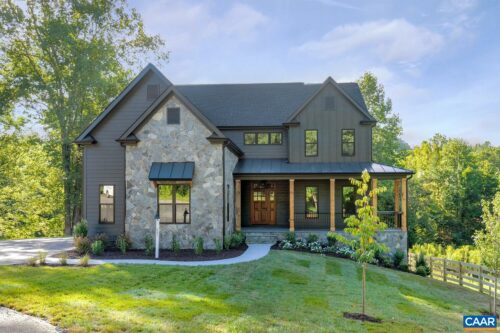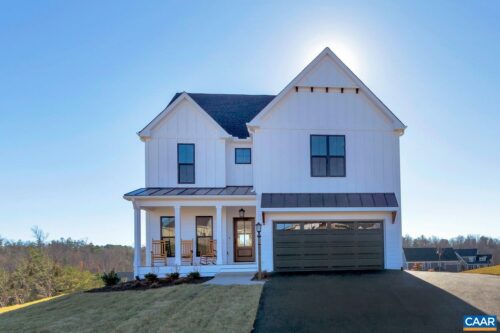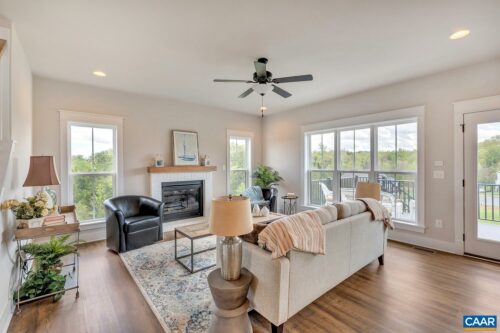4023 – 8 Marie Curie Ct, Charlottesville VA 22903
MLS#658584 | $849,900
Stockton with Finished Loft on 3rd Floor Included in Desirable Galaxie Farm! All Selections are now complete (by our Talented Design Coordinator) & available to share! The Stockton offers a light-filled, open-concept main level with a private Study, upgraded Kitchen w/ walk-in pantry, Dining Room, Great Room w/ 2′ extension & gas fireplace and Mud room entrance from 2-car Garage. The second floor is home to a spacious, private Owner’s Suite, 3 additional bedrooms & a large full bath w/ double vanity for them to share, plus a conveniently located Laundry Room. The finished 3rd floor Loft & Full Bath provide additional space, great storage & easy access to mechanicals. Enjoy our quality included feature throughout: 2×6 exterior walls, high efficiency windows, custom Mahogany Front Doors, wood shelving throughout, Tankless Water Heater and much more. Plan your move-in for February 2025!
Documents
Address
4023 – 8 Marie Curie Ct, Charlottesville VA 22903
From Downtown/I-64: Head south on Rt.20
1/4 mile past Mill Creek Drive on right is Galaxie Farm Lane
take a right onto Marie Curie Court
Model Home is the first house on the Left (see Model sign out front)
Home Type
Detached
Square Ft. Finished
2,835
Square Ft. Unfinished
622
Legal
GF.8
Builder
Craig Builders
Year Built
2024
Completion Date
11/30/-0001
Courtesy Of
Howard Hanna Roy Wheeler Realty Co.- Charlottesville
Construction Status
Move-In Ready
Last Updated
11/07/2024, 03:54:18
Region
Albemarle
Elementary School
Mountain View
Middle School
Walton
High School
Monticello
View
Residential View
Water View
No
Sewer
Public Sewer
Homeowners Association
Yes
Homeowners Association Fee
$120
Stories
2
Main Level Living
No
Bedrooms
4
Bathrooms
3.5
Air Conditioning
Central AC
Heat
Central Heat, Natural Gas
Electricity
Elec Underground
Gas
Natural Gas
Water
Public Water
Security
Deadbolts
Basement
No
Garage Cars
2
Fireplace
Gas, Gas Logs, One
Windows & Ceilings
8' Ceilings, 9' Ceilings, Screens, Tilt Sash Windows, Vinyl Clad Windows
Kitchen Features
, Granite, Maple Cabinets, Painted Cabinets
Laundry
Dryer Hookup, Washer Hookup
Bath Features
Water Closet
Customer Representative

Kate Colvin, Realtor®
Tel: (434) 996-5008
Email: Kate@craigbuilders.com
Brokerage: Roy Wheeler




