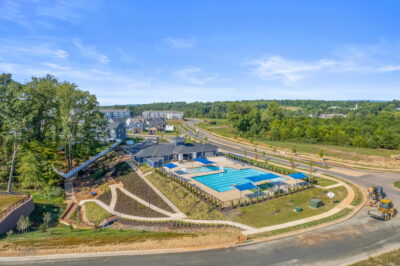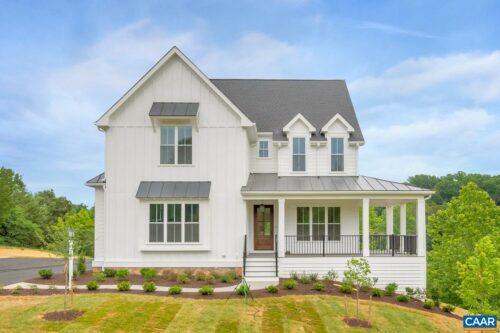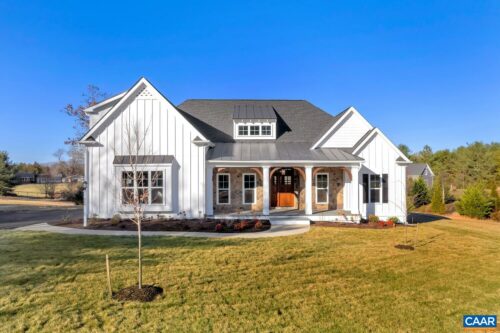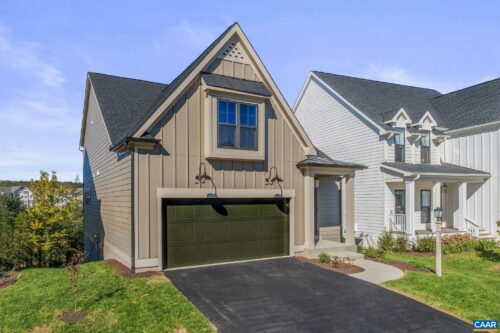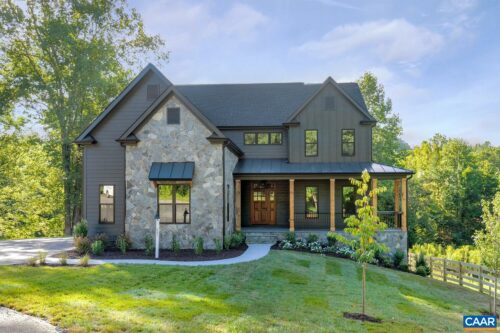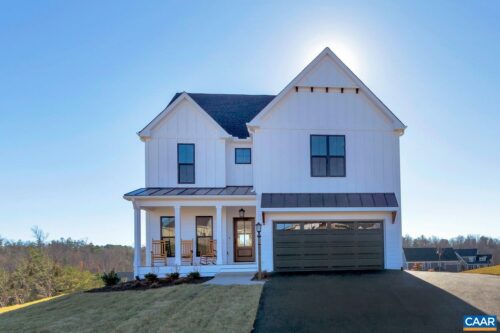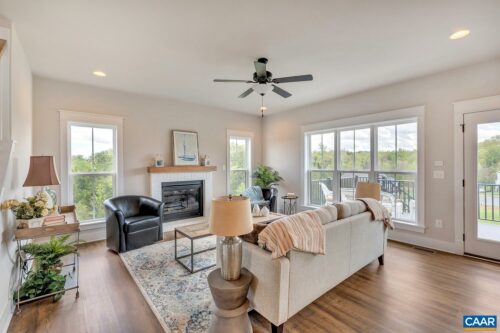24 Thicket Run Dr, Charlottesville VA 22911
MLS#657830 | $699,900
The Miller Floorplan features a light-filled, open-concept kitchen and great room, walk-in pantry, mud room, 3 bedrooms, luxurious owner’s suite two walk-in closets. 2-car garage included. Quality features throughout including 2×6 exterior walls, R-19 insulation, Energy Efficient windows, custom Mahogany front door, 15 SEER HVAC with separate zones for each floor and so much more. Each home is tested for energy efficiency and HERS Score. Want to make a change to the plans? On staff draftsman can adjust the plans to make the home just right for each buyer.
Documents
Address
24 Thicket Run Dr, Charlottesville VA 22911
Head N on US-29 N
Continue onto US-29N/ Seminole Trl
after Airport Rd/Profit Rd intersection
take 2nd deceleration Ln. and R onto Crosscreek Dr.
take 3rd R at roundabout
continue until Model Home on Left. GPS:3891 Seminole Trail
C'ville
VA 22911.
Home Type
Detached
Square Ft. Finished
1,915
Square Ft. Unfinished
1,234
Legal
Homesite 24 Phase 1 North Pointe
Builder
Craig Builders
Year Built
2025
Completion Date
11/30/-0001
Courtesy Of
Story House Real Estate
Construction Status
Move-In Ready
Last Updated
11/13/2024, 09:36:27
Region
Albemarle
Elementary School
Baker-Butler
Middle School
Lakeside
High School
Albemarle
Water View
Yes
Sewer
Public Sewer
Homeowners Association
Yes
Homeowners Association Fee
$165
Stories
2
Main Level Living
No
Bedrooms
3
Bathrooms
2.5
Air Conditioning
Central AC, Heat Pump
Heat
Central Heat, Electric, Heat Pump
Water
Public Water
Security
Deadbolts
Basement
Yes
Garage Cars
2
Windows & Ceilings
9' Ceilings, Insulated Windows, Low-E Windows, PVC Windows, Screens, Tilt Sash Windows
Kitchen Features
, Granite, Maple Cabinets, Painted Cabinets, Wood Cabinets
Laundry
Dryer Hookup, Washer Hookup
Customer Representative

Tim Rigney, Realtor ®
Tel: (434) 328-0043
Email: tim@craigbuilders.com
Brokerage: Story House Real Estate

