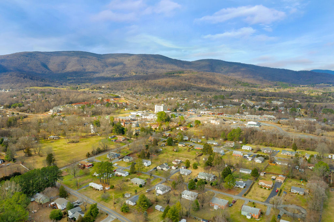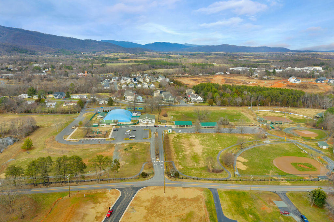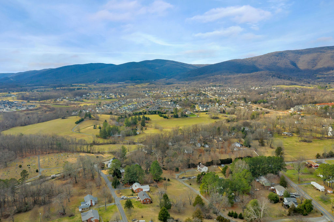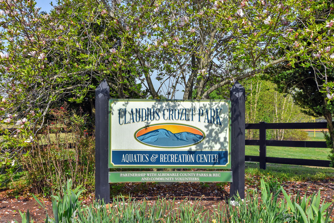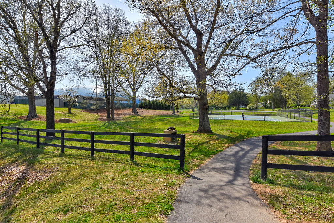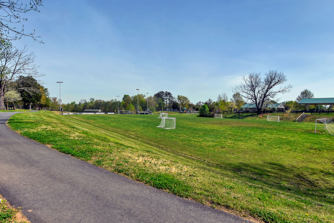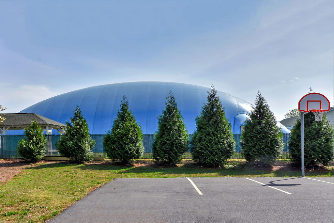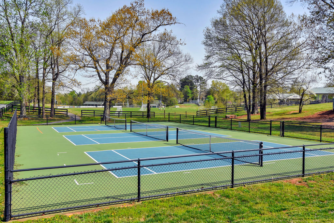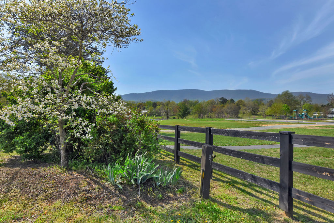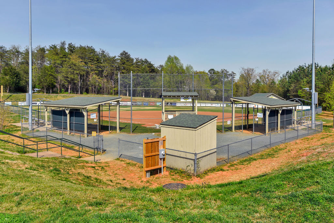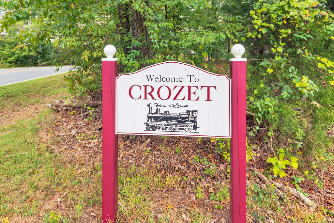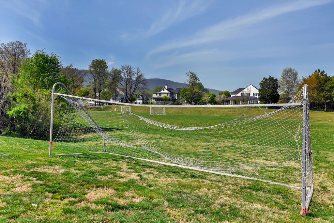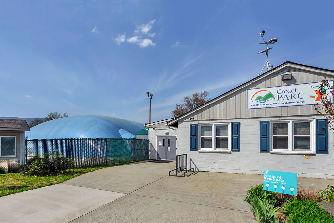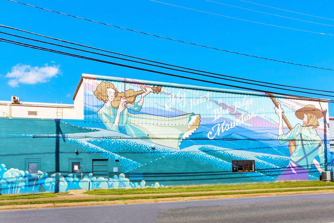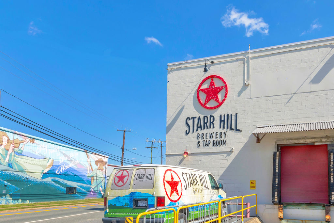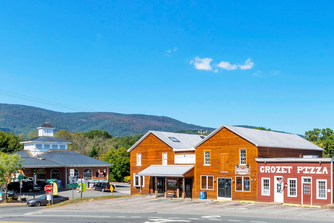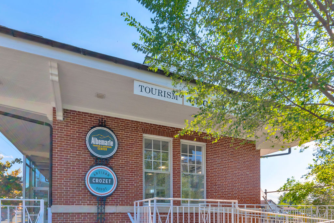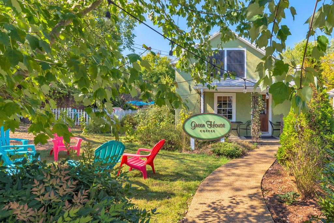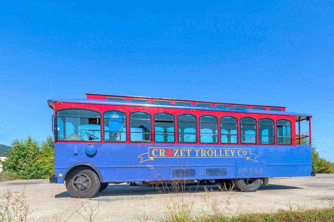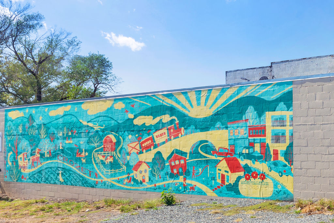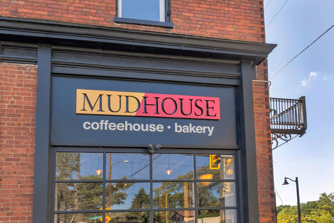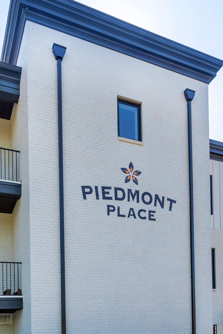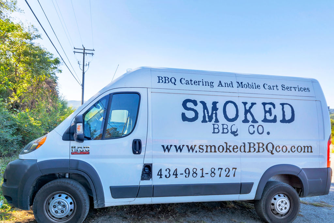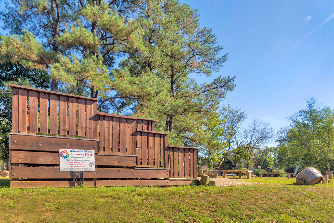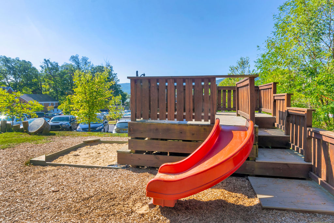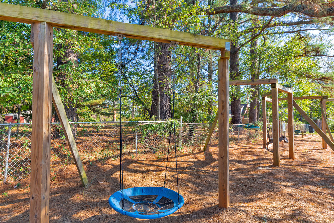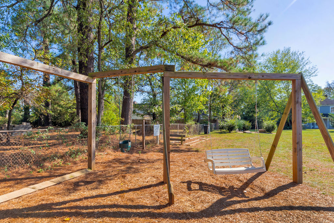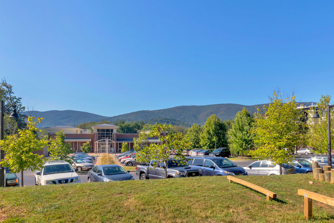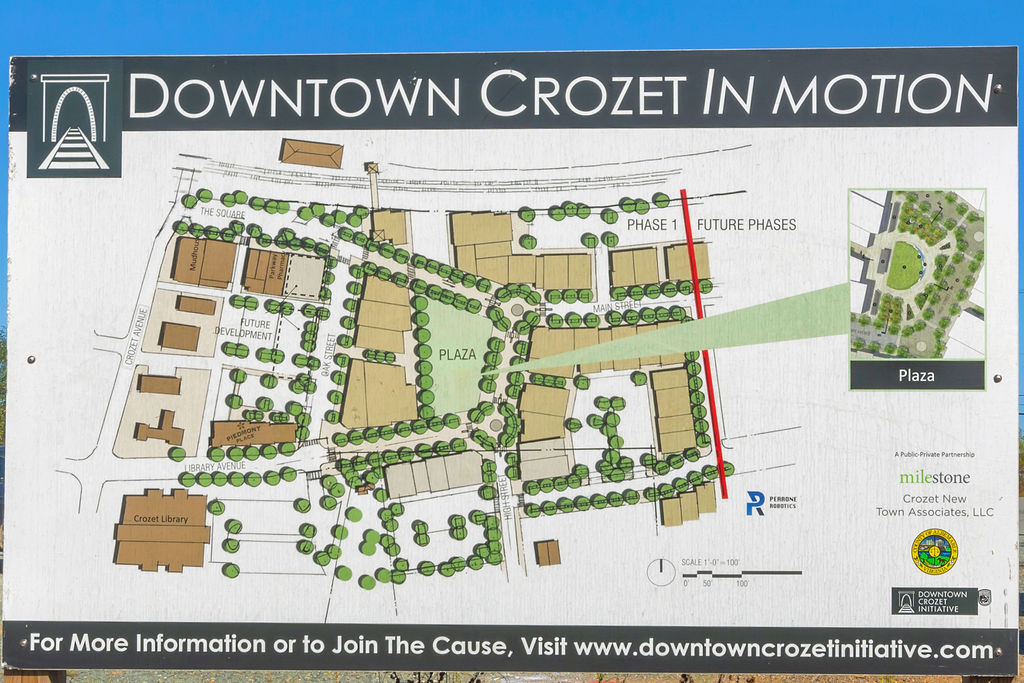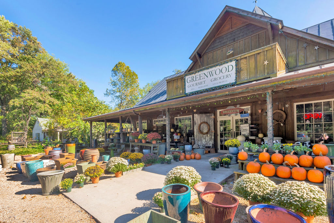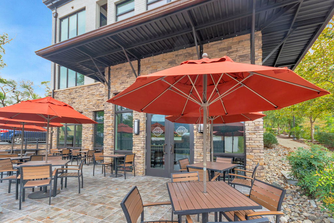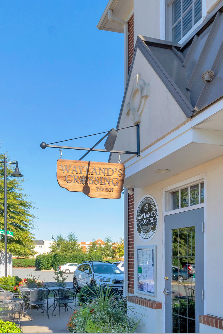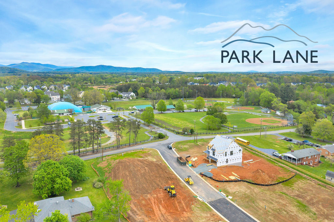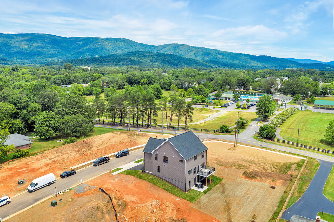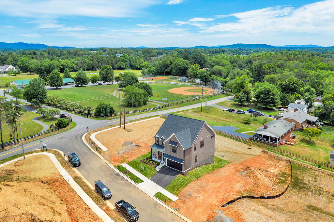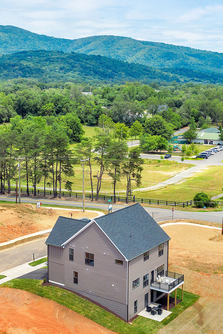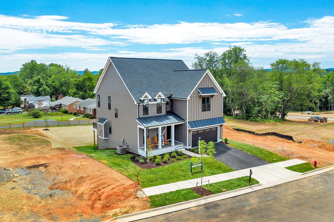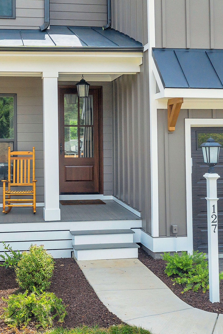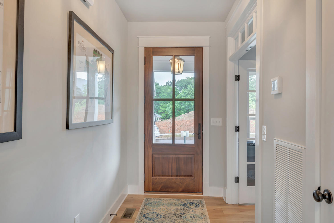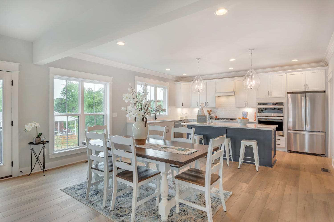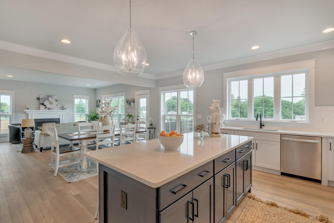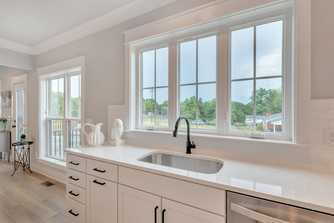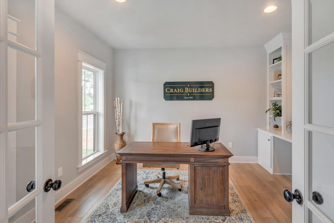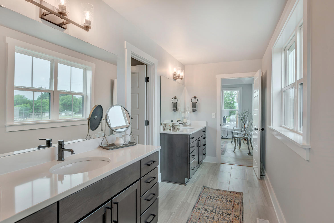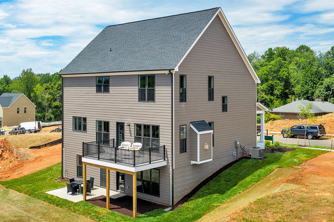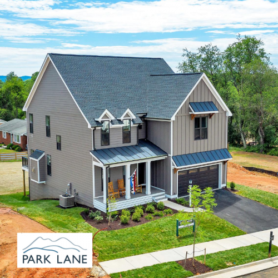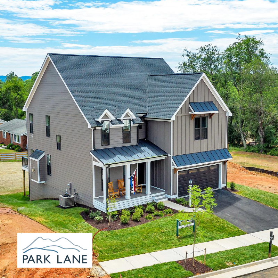
Park Lane
New Farmhouse Inspired Community in the Heart of Crozet
Final Homesites Now Available for 2025 Completion! Park Lane features 26 homesites directly across from Claudius Crozet Park and walkable to Downtown Crozet, VA. Each single family detached home will be quality built to each buyer’s specifications with 2×6 exterior walls and tested for a HERS® Score.
Choose between multiple floorplans ranging from 1,825 square feet to over 4,000 square feet. The Chesapeake and Pavilion offer a first floor owner’s suite while the Miller, Stockton, and Mechum feature the owner’s suite on the upper level.
We’re excited to build the final opportunities in this established community and hope you’ll consider us if you’re thinking about making a move.
- The Builder Difference:
- Local builder, exclusively building in Charlottesville and Albemarle County
- Intentionally building fewer homes in favor of higher quality, hands-on construction
- Thoughtful, time-tested floorplans
- In-house draftsman for plan customization
- 100% on-time completion dates provided at time of contract
- Construction Quality:
- 2×6 Exterior Walls
- Tyvek® brand flashing and waterproofing system for superior performance
- PlyGem® brand windows
- 15 SEER HVAC by Lennox® with Honeywell® Zoned temperature control system
- 50-gallon Bradford White® Hybrid Heat Pump Electric water heater-Energy Star® qualified
- Radon Vent-Rough-in piping for future radon vent
- Exterior Design Features:
- Custom Mahogany doors with 5-point locking mechanism on every home
- James Hardie Fiber Cement exterior siding
- Proprietary exterior color schemes
- Real stone accents
- Composite Decks with powder-coated aluminum railings included (if built on basement)
- Oversized 5’’ gutters and 4’’ downspouts
- Interior Design Features:
- Coretec® 7″ or 9″ LVP floors in mudroom, foyer, great room, dining room, kitchen, powder room, study
- Hardwood stairs to second floor
- Full-overlay, shaker-style cabinets with soft close drawers and soft-action doors; stained and painted option available
- Wood shelving in pantry
- Granite countertops in kitchen and owner’s bathroom
- Over 100 tile options available for bathroom floors and tub/shower surrounds
- 36’’ Tall vanities in all baths
- Frameless glass in owner’s shower
- Energy Features:
- Every home individually inspected and tested by a 3rd party home energy rater-HERS® score rated
- Mastic sealed ductwork and air handlers (duct blaster tested)
- Insulated window headers (2×6 wall exclusive), foamed window/home joints, garage/basement bands
- R-19 Exterior wall insulation
- Energy Star® qualified windows (double paned, argon gas filled, LowE glazed for maximum efficiency
Visit Our Model Home
120 Bishopgate Lane Crozet VA 22932 (GPS Address: Old Trail Drive, Crozet VA 22932)
Model Home Open Daily 12-5 pm or By Appointment.
Directions to Old Trail:
1. From Downtown: Take 250 West toward Crozet
2. Turn Right onto Old Trail Drive (Across from WAHS)
3. Make first Left on Bishopgate lane
4. Model home is 1st Home on Right
120 Bishopgate Lane
Crozet VA, 22932
**GPS Address: Old Trail Drive, Crozet VA 22932
Customer Representative

Kate Colvin, Realtor®
Tel: (434) 996-5008
Email: Kate@craigbuilders.com
Brokerage: Roy Wheeler
Learn More
Park Lane Model
Learn More About The Model HomeFloorplans
No floor plans found.
Homes For Sale
No listings found.
Home Plans in Park Lane
No home plans found.
Visit Our Model Home
120 Bishopgate Lane Crozet VA 22932 (GPS Address: Old Trail Drive, Crozet VA 22932)
Model Home Open Daily 12-5 pm or By Appointment.
Directions to Old Trail:
1. From Downtown: Take 250 West toward Crozet
2. Turn Right onto Old Trail Drive (Across from WAHS)
3. Make first Left on Bishopgate lane
4. Model home is 1st Home on Right
120 Bishopgate Lane
Crozet VA, 22932
**GPS Address: Old Trail Drive, Crozet VA 22932
Learn More
Customer Representative

Kate Colvin, Realtor®
Tel: (434) 996-5008
Email: Kate@craigbuilders.com
Brokerage: Roy Wheeler

