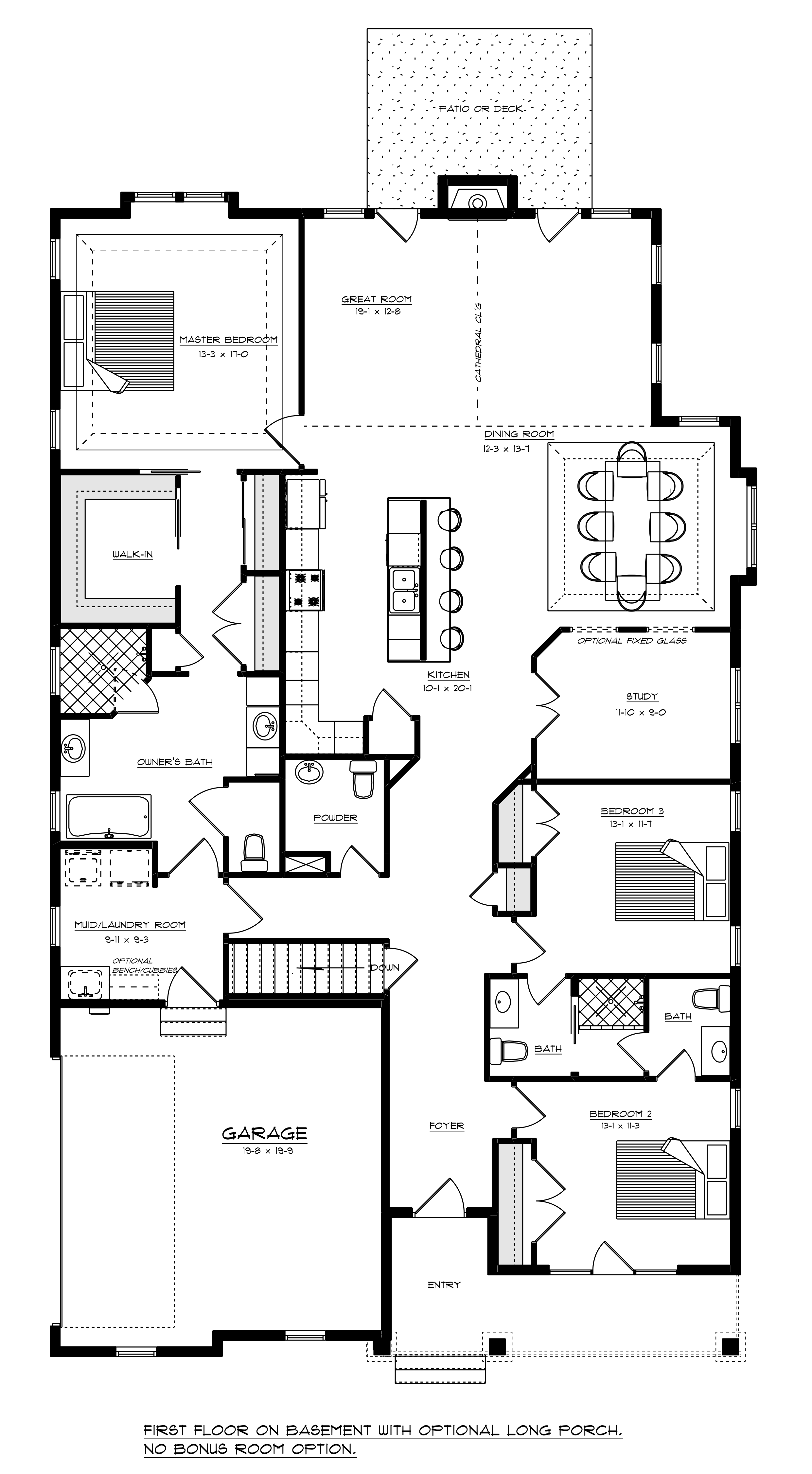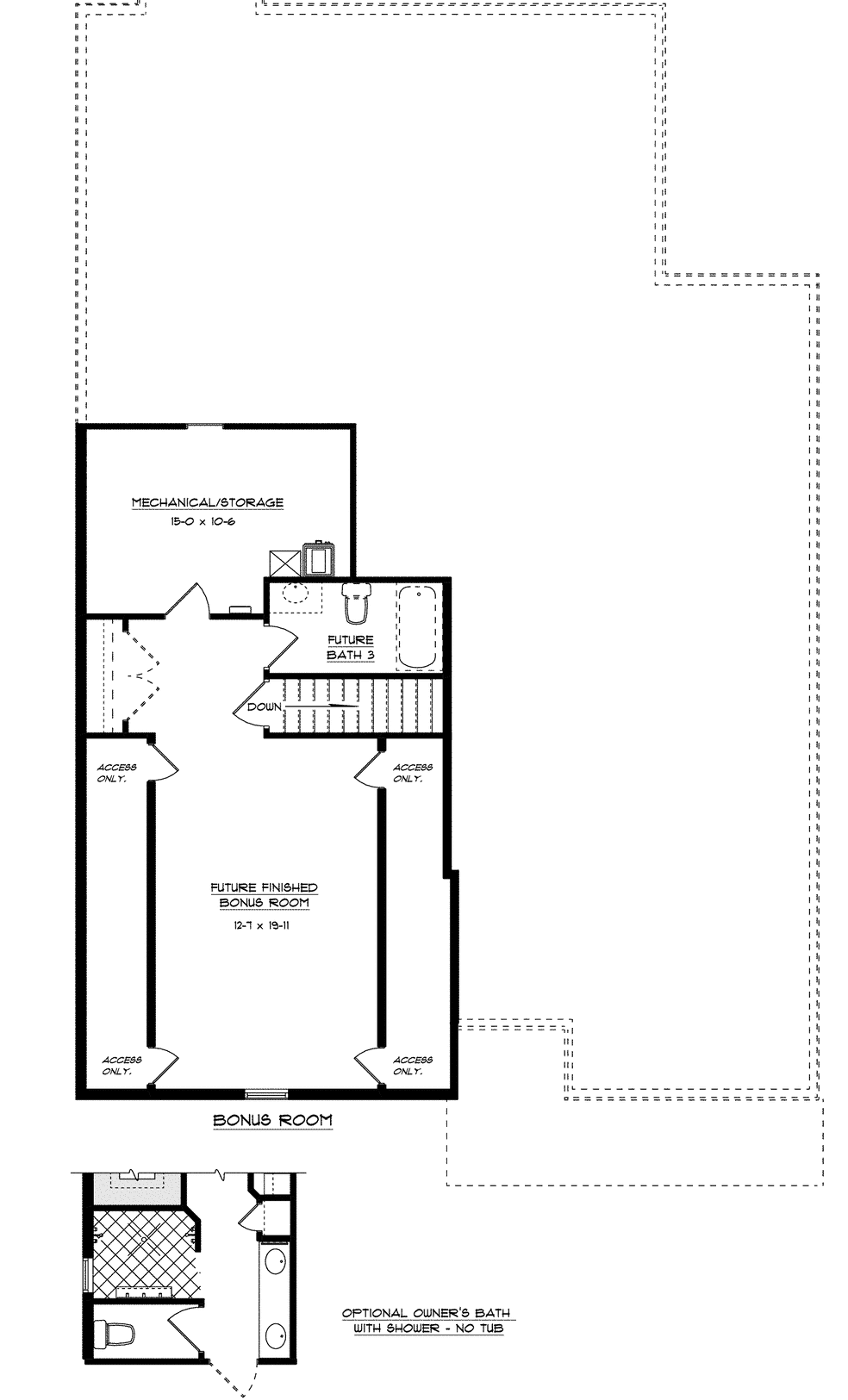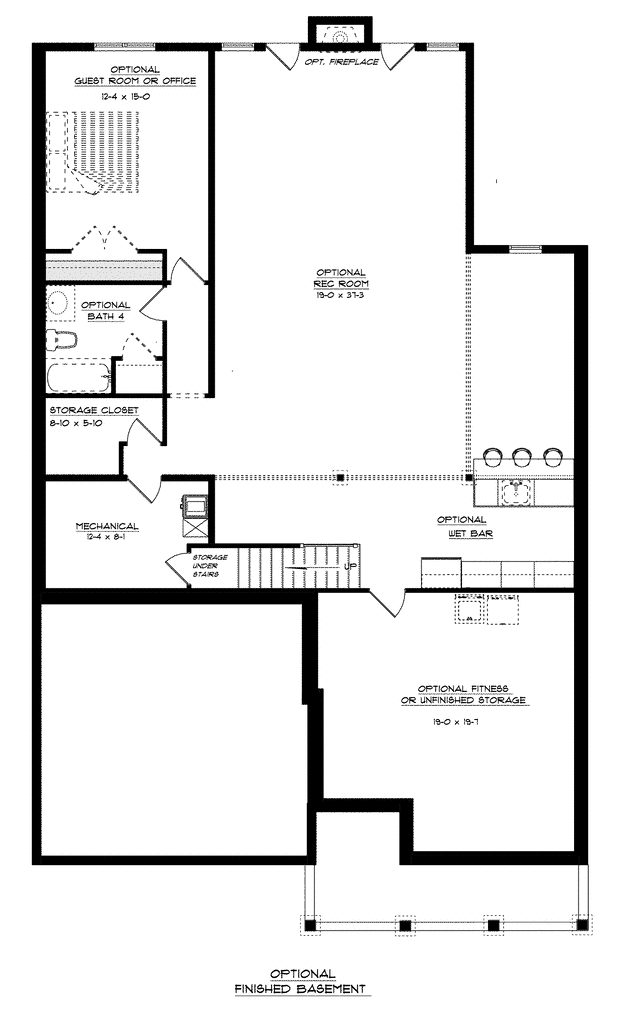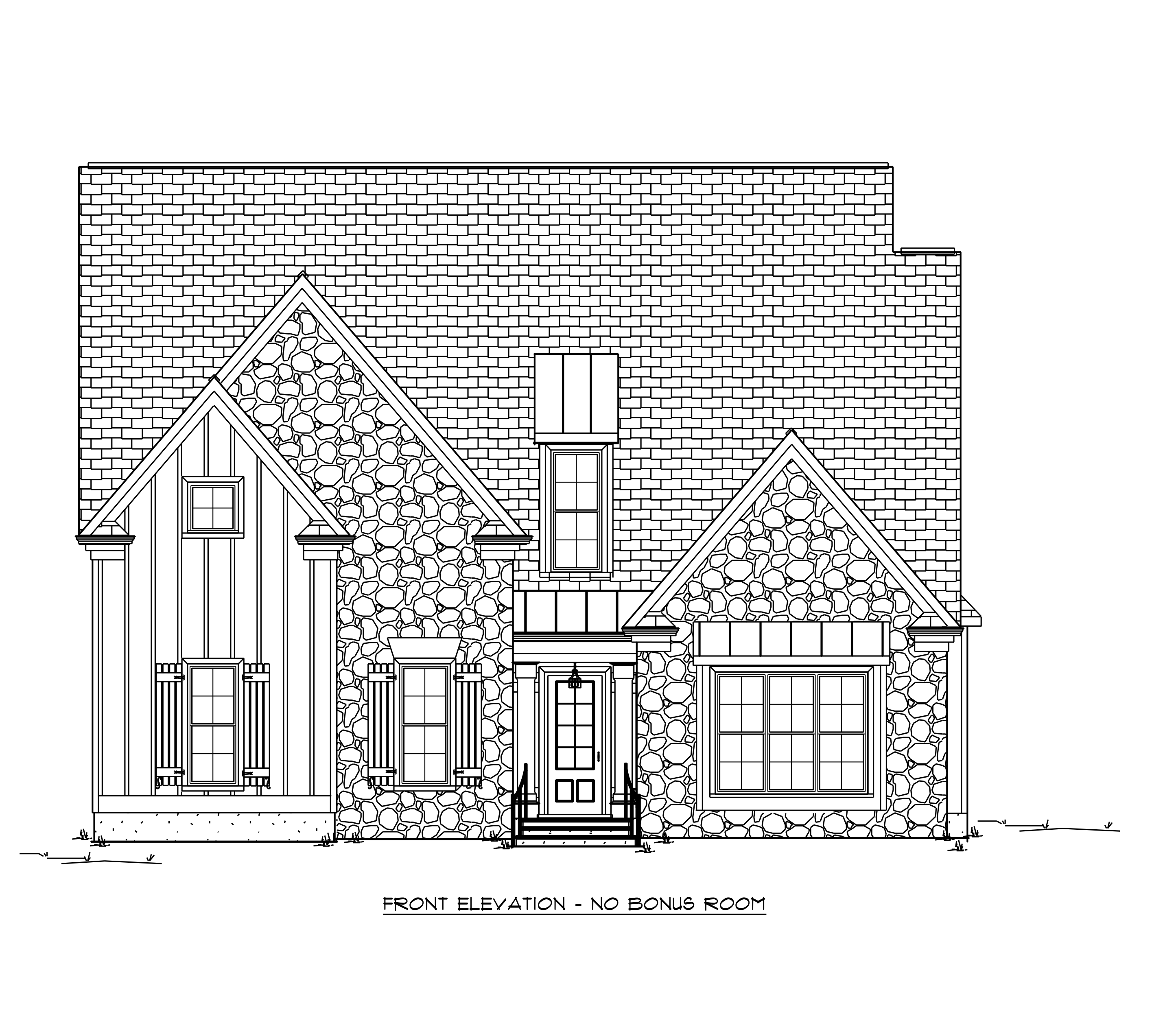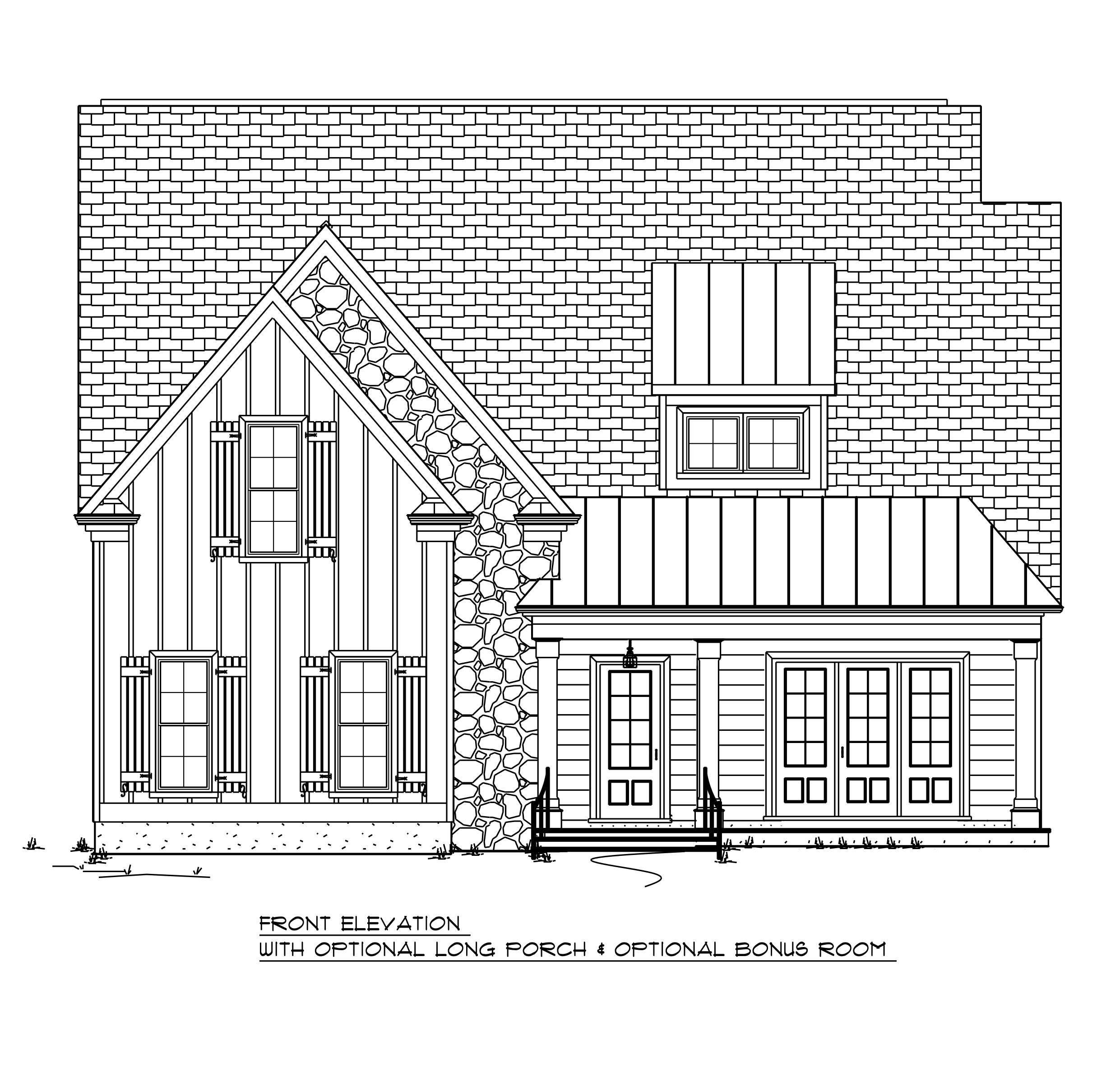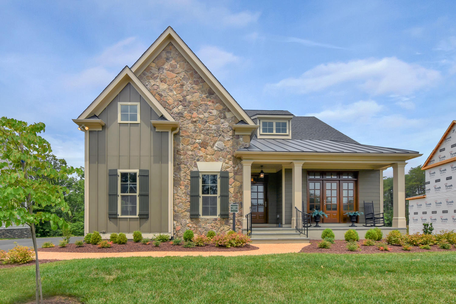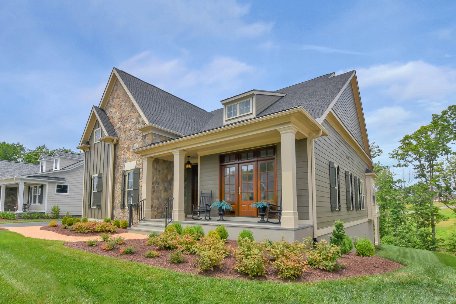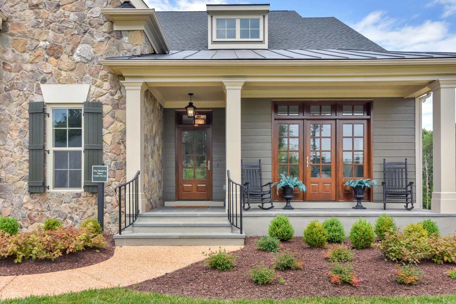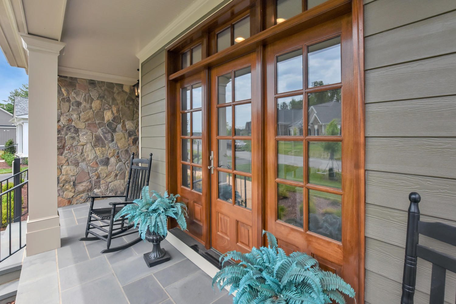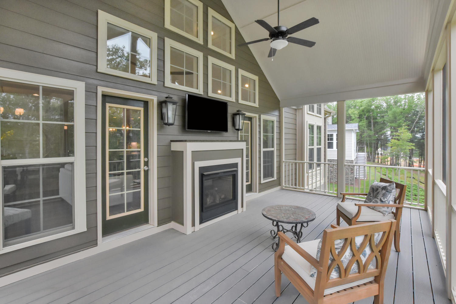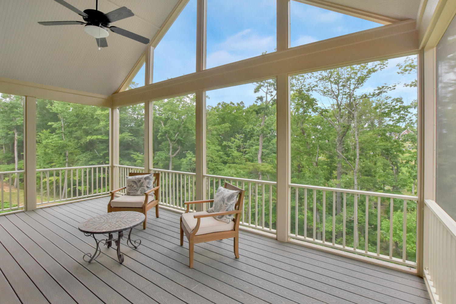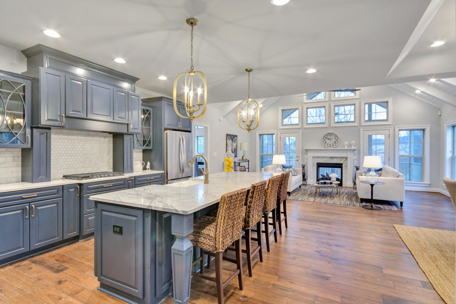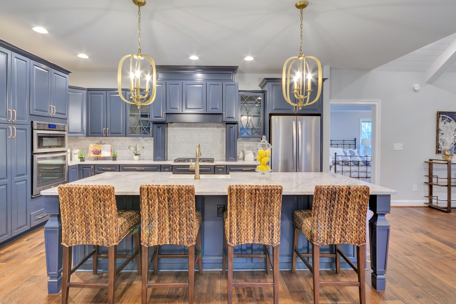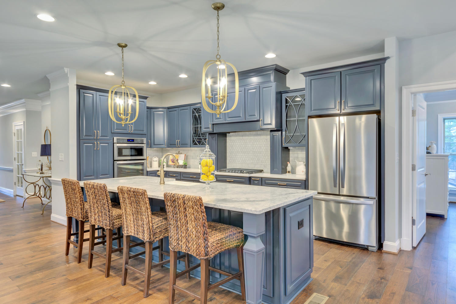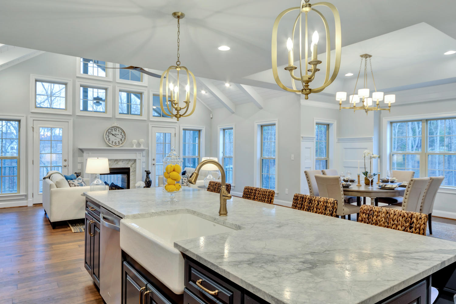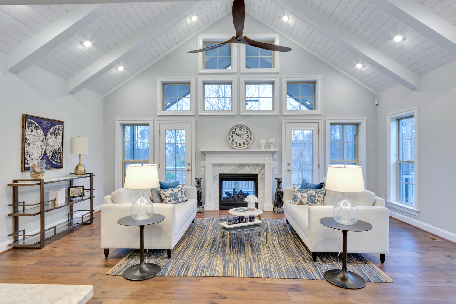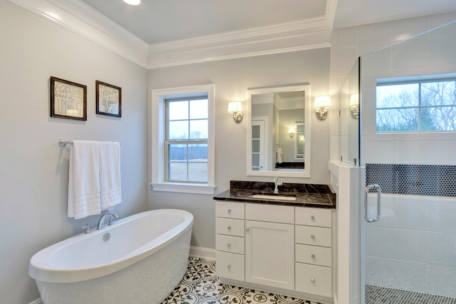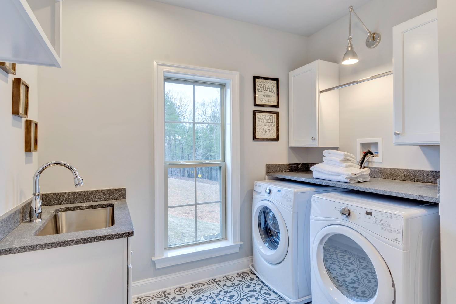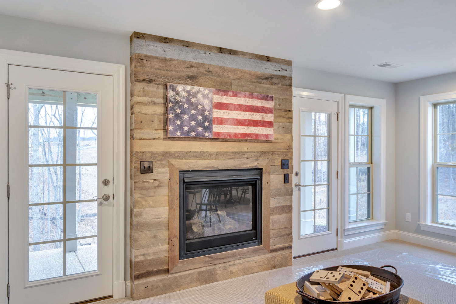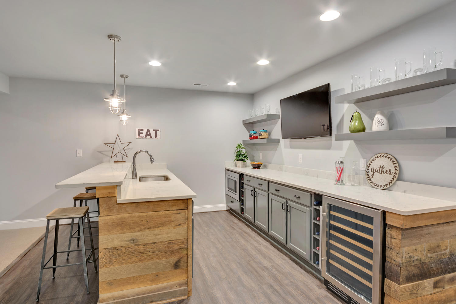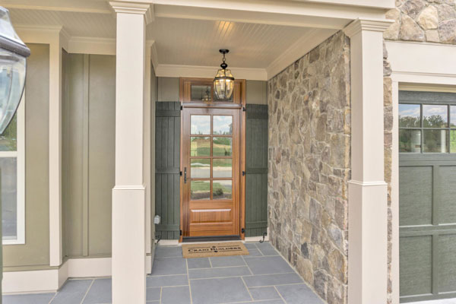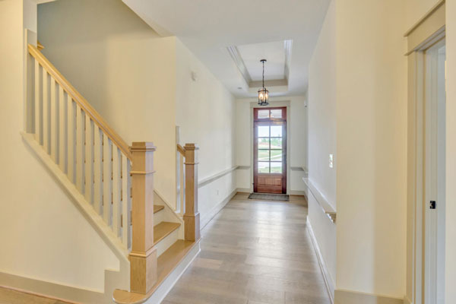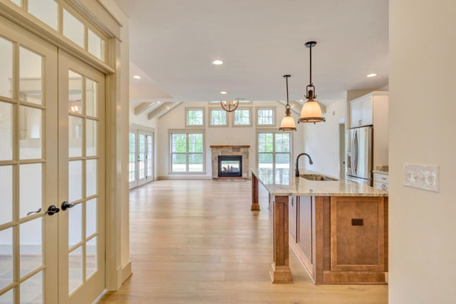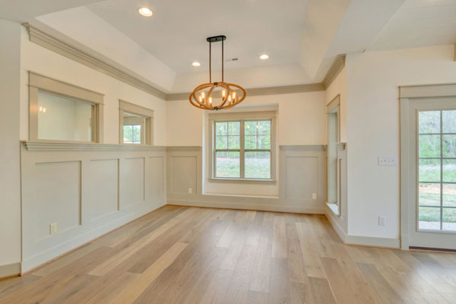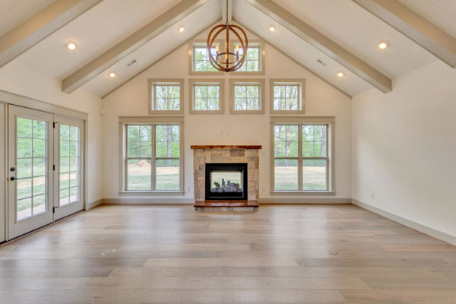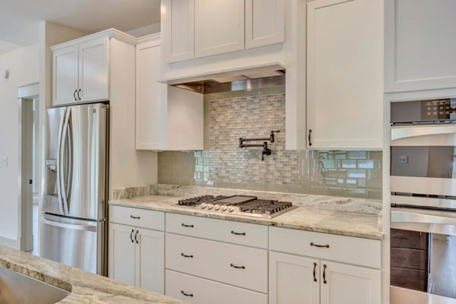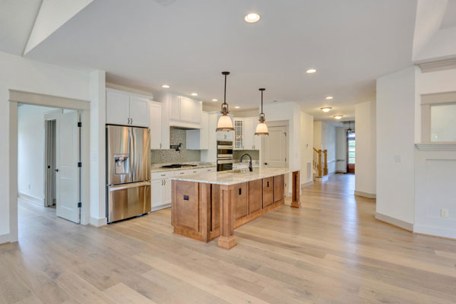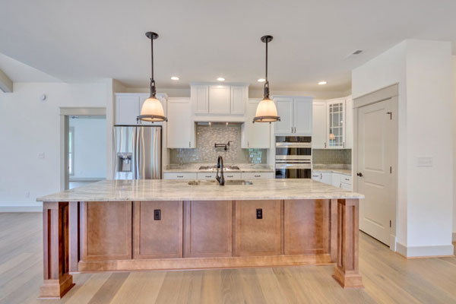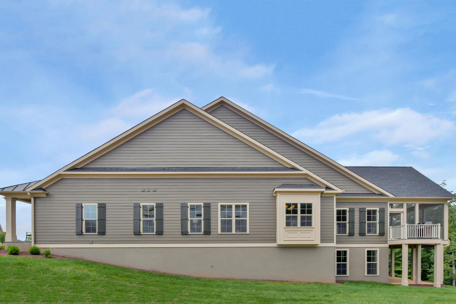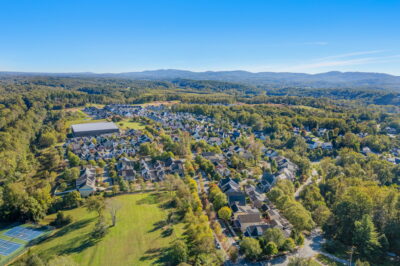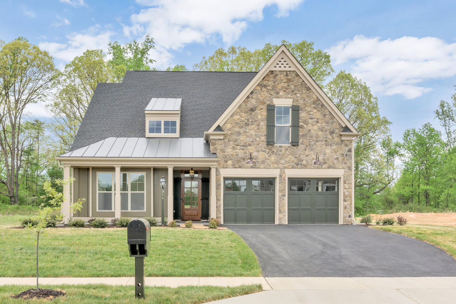
The Centennial
Starting at $1,349,900 The base price for each home plan varies by community.Belvedere $1,349,900
| Belvedere | $1,349,900 |
The Centennial has long been one Craig Builders’ most popular home designs. It has evolved over the years based on customer feedback, yet remains just as relevant today.
The Centennial has refined exterior features, from the covered entryway to the mahogany front door, and the locally sourced stone facing. The Foyer offers a warm welcome, with two Guest Bedrooms to the right, each with its own Bath access. The Kitchen has stainless steel appliances, granite countertops and a huge center island that can comfortably seat up to six people. A separate formal Dining Room accommodates eight or more. The Kitchen flows into the Great Room, which boasts cathedral ceilings and an entire wall of windows surrounding the optional fireplace. The Great Room opens to a Garden Patio.
The enlarged Owner’s Suite features a walk-in closet and Spa Bath, with two vanities, a soaking tub and a separate tile shower. The Bath conveniently connects to a huge Laundry/Mud Room just off the two-car Garage. The Centennial gives interesting options to customize your home, depending on your specific needs and desires. An optional upstairs Bonus Room can be converted to a Guest Suite with private Bath. The Basement boasts plenty of space for a full Recreation Room with optional Wet Bar, another Bedroom/Office with a full Bath. You choose how best to match the design to your needs. Additional storage can also be created by leaving all or some of the space unfinished.
Visit Our Model Home
120 Bishopgate Lane Crozet VA 22932 (GPS Address: Old Trail Drive, Crozet VA 22932)
Model Home Open Daily 12-5 pm or By Appointment.
Directions to Old Trail:
1. From Downtown: Take 250 West toward Crozet
2. Turn Right onto Old Trail Drive (Across from WAHS)
3. Make first Left on Bishopgate lane
4. Model home is 1st Home on Right
120 Bishopgate Lane
Crozet VA, 22932
**GPS Address: Old Trail Drive, Crozet VA 22932
Home Type
Detached Single Family
Base Price
$1,349,900
Square Ft. Finished
2,030
Located In
Stories
1 - 3
Main Level Living
Yes
Bedrooms
3 - 5
Bathrooms
2.5 - 4.5

