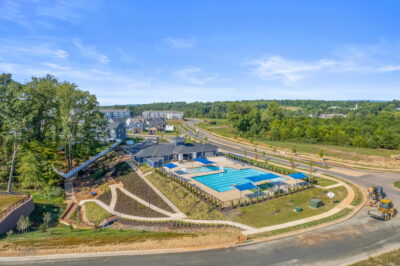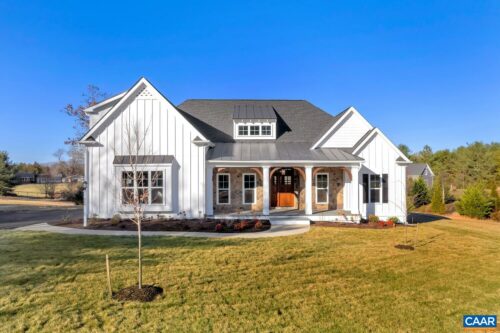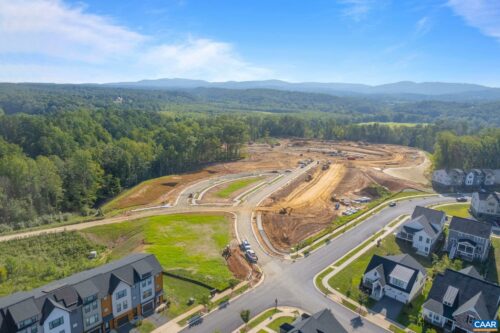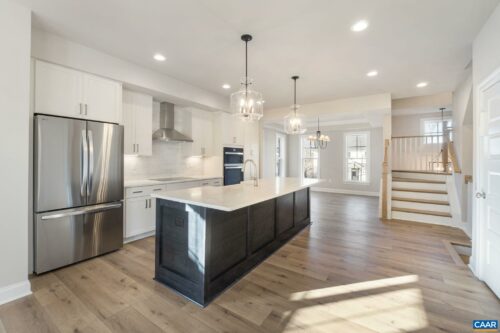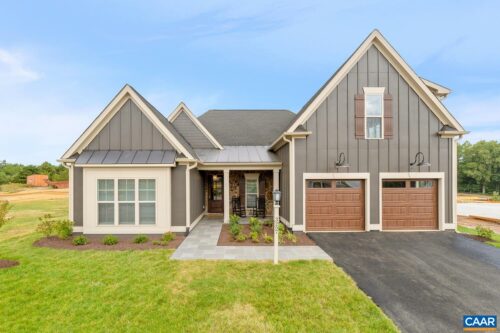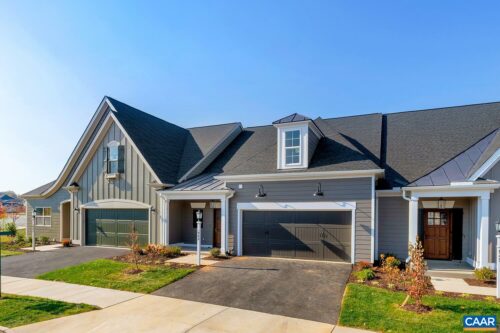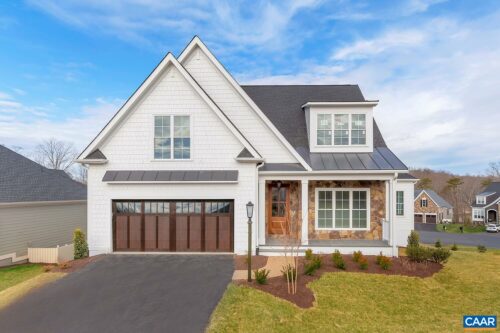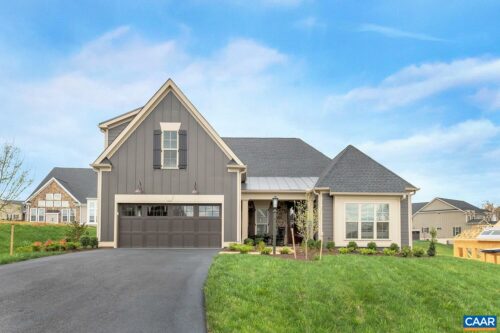155 Cliff View Ct, Charlottesville VA 22911
MLS#660647 | $1,149,900
Rare opportunity for new construction without the wait! Situated on a wooded cul-de-sac homesite, all selections are complete and ready for Closing in May. Offering main-level living with a spacious first-floor owner’s suite. This stunning home features 5 bedrooms, 4 full bathrooms, and a bright, airy great room with vaulted ceilings. The chef-inspired kitchen includes a large island, custom cabinetry, and a walk-in pantry. Additional highlights include a dedicated study, Jack and Jill baths, a generously sized owner’s suite, a screened porch, and a finished basement, providing plenty of space for your needs. Built with quality craftsmanship, this home features 2×6 exterior walls, a custom mahogany front door, and R-19 insulation for optimal efficiency.
Documents
Address
155 Cliff View Ct, Charlottesville VA 22911
Head N on US-29 N
Continue onto US-29N/ Seminole Trl
after Airport Rd/Profit Rd intersection
take a R on to Cross Creek Dr. At the round a bout take the 3rd exit and continue on Cliffstone Blvd. Model Home on the left 3207 Cliffstone Blvd.
Home Type
Detached
Square Ft. Finished
3,557
Square Ft. Unfinished
1,409
Legal
Lot 155
Builder
Craig Builders
Year Built
2025
Completion Date
11/30/-0001
Courtesy Of
Story House Real Estate
Construction Status
Move-In Ready
Last Updated
03/10/2025, 10:08:04
Region
Albemarle
Elementary School
Baker-Butler
Middle School
Lakeside
High School
Albemarle
View
Mountain View,Residential View
Water View
Yes
Sewer
Public Sewer
Homeowners Association
Yes
Homeowners Association Fee
$178
Stories
1
Main Level Living
Yes
Bedrooms
5
Bathrooms
3.5
Air Conditioning
Central AC, Heat Pump
Heat
Electric, Forced Air, Heat Pump
Water
Public Water
Basement
Yes
Garage Cars
2
Fireplace
Electric, Gas, Gas Logs, Stone
Windows & Ceilings
8' Ceilings, 9' Ceilings, Insulated Windows, Low-E Windows, PVC Windows, Screens, Tilt Sash Windows, Transom, Tray Ceiling, Vault
Kitchen Features
, Glass Front Cabinets, Granite, Quartz Counter, Wood Cabinets
Amenities
Area Maint, Club House, Exercise Room, Master Ins. Policy, Play Area, Pool, Prof. Mgmt., Reserve Fund, Snow Removal, Trash Pickup
Laundry
Dryer Hookup, Large Sink, Washer Hookup
Customer Representative

Tim Rigney, Realtor ®
Tel: (434) 328-0043
Email: tim@craigbuilders.com
Brokerage: Story House Real Estate

