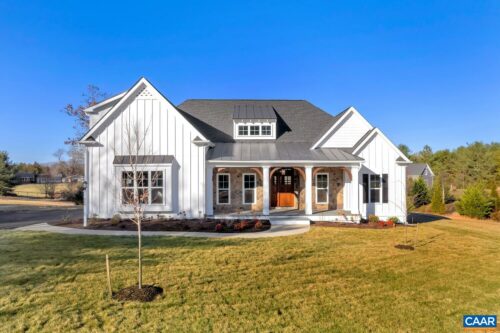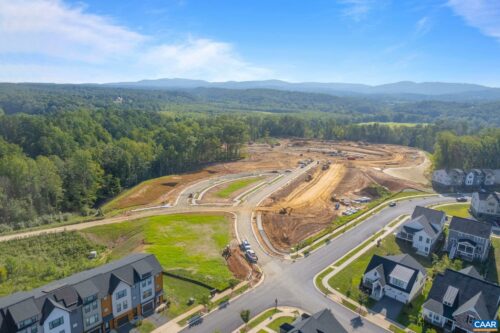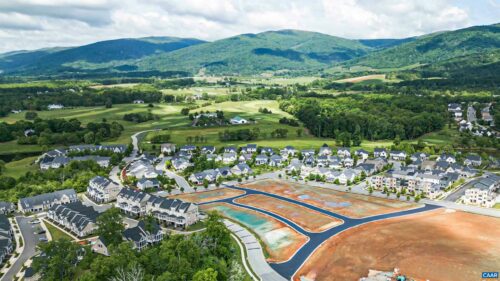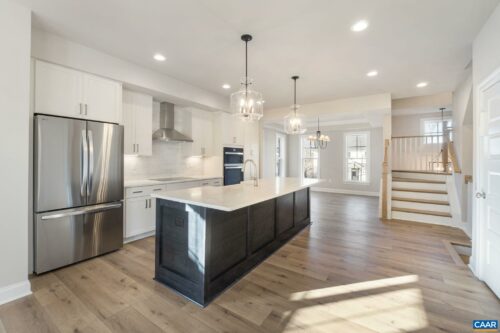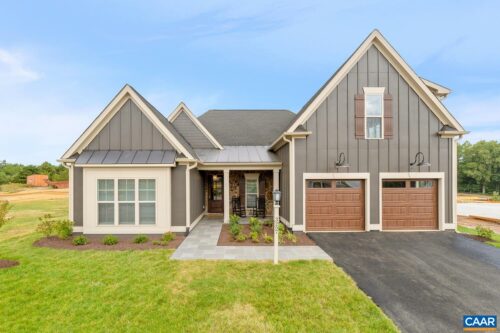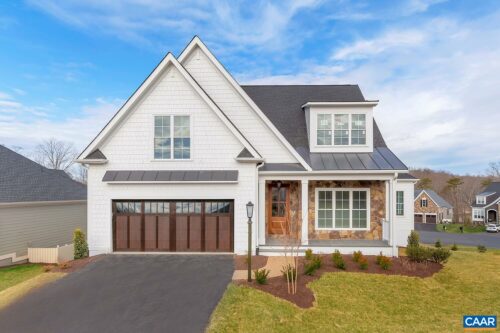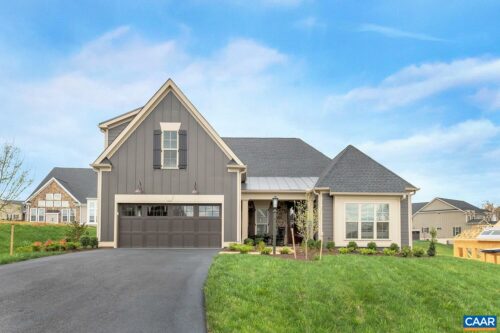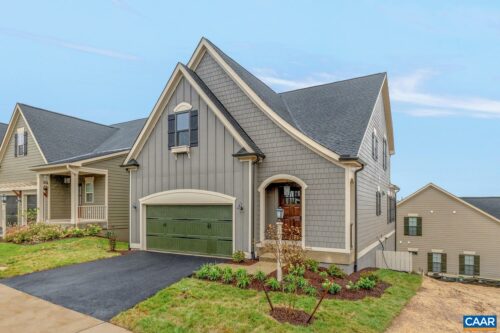59 Marsh Ln, Charlottesville VA 22903
MLS#664960 | $2,500,000
The very last opportunity for a new home in the sought after Kenridge Community. This custom-designed floorplan features 10′ ceilings on the Main Level, 2 Main Level Bedrooms with on-suite baths, including a spacious owner’s suite, Dedicated Study, Pella French Sliding Doors, Finish Lower Level Rec Room with Wet Bar, 2 Bedrooms, 2 Full Baths, Finished Gym and optional wine cellar – all with 9′ ceilings! The exterior features Kenridge’s signature molded brick exterior and English Gardens, synthetic slate roofing, Windsor Windows and copper gutters. Plus, this home has a Screen Porch and Terrace Level Bluestone Patio, both offering great outdoor space. Upgraded features throughout, including KitchenAid appliances, engineered wood flooring, quartz countertops, 8′ solid core interior doors, Dining Room wainscoting, extensive crown molding and so much more. Similar photos shown, purchaser to select all interior appointments.
Documents
Located In
No communities found.
Address
59 Marsh Ln, Charlottesville VA 22903
Turn onto Coleridge Dr from Ivy Rd. Turn left onto Eight Woods Rd
which runs into Marsh Ln. Turn left onto Marsh Ln. & the homesites are on the Right.
Home Type
Attached
Square Ft. Finished
4,100
Square Ft. Unfinished
494
Legal
Lot 59, Kenridge
Builder
Craig Builders
Year Built
2025
Completion Date
11/30/-0001
Courtesy Of
Howard Hanna Roy Wheeler Realty Co.- Charlottesville
Construction Status
Move-In Ready
Last Updated
05/28/2025, 04:39:05
Region
Albemarle
Elementary School
Murray
Middle School
Henley
High School
Western Albemarle
View
Residential View
Water View
No
Sewer
Public Sewer
Homeowners Association
Yes
Homeowners Association Fee
$328
Stories
1
Main Level Living
Yes
Bedrooms
4
Bathrooms
5.5
Air Conditioning
Central AC, Heat Pump
Heat
Central Heat, Electric, Forced Air, Heat Pump
Water
Public Water
Security
Deadbolts
Basement
Yes
Garage Cars
2
Yard
Landscaped
Fireplace
Gas, Glassed-in, One
Windows & Ceilings
8' Ceilings, 9' Ceilings, Low-E Windows, Screens, Tray Ceiling
Kitchen Features
, Maple Cabinets, Painted Cabinets, Quartz Counter
Laundry
Dryer Hookup, Washer Hookup
Customer Representative

Kate Colvin, Realtor®
Tel: (434) 996-5008
Email: Kate@craigbuilders.com
Brokerage: Roy Wheeler



