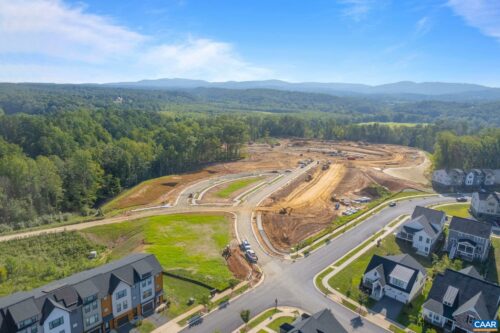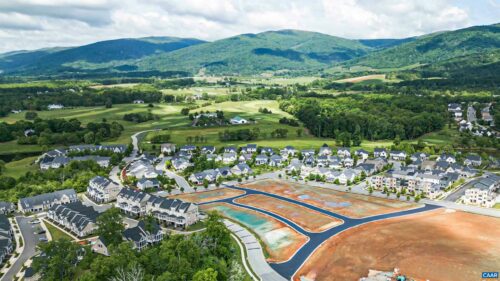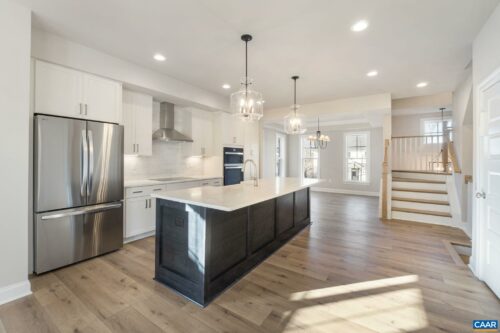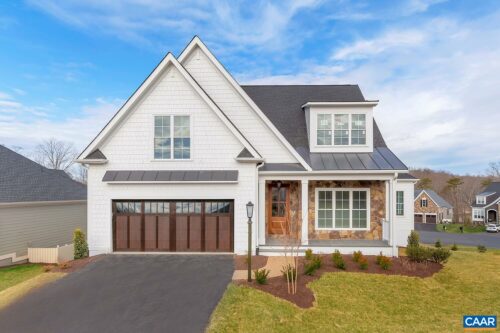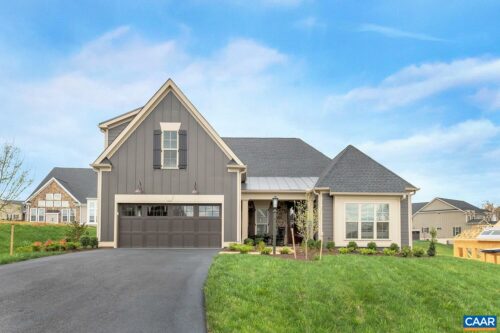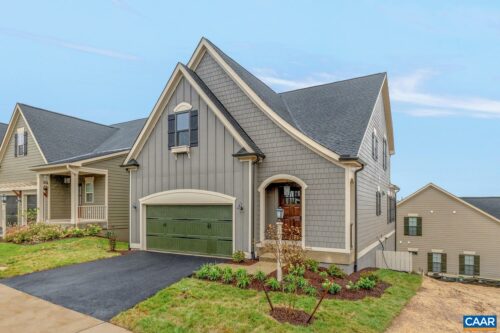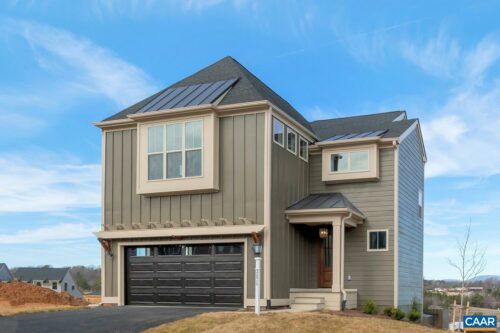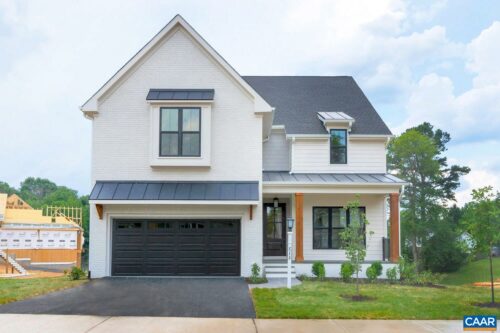6119 – 2 Jarmans Gap Rd, Crozet VA 22932
MLS#664836 | $1,299,900
The desirable Mechum plan blends luxury design, quality craftsmanship, and modern living! Set on a scenic 1-acre homesite with breathtaking mountain views, this home offers the perfect balance of comfort and function. The light-filled main level features a private study and an open-concept great room. The gourmet kitchen and spacious dining room extension are ideal for both entertaining and everyday living. Upstairs, a private Primary Suite, oversized Laundry room and 3 Bedrooms with 3 Bathrooms (one a J&J concept) ensure a space for everyone to enjoy. A finished 3rd Floor Loft offers an extended, light filled area to enjoy. High-quality finishes include 2×6 exterior walls, a custom Mahogany front door, wood shelving throughout, and a zoned 15 SEER HVAC system. With public water and sewer, a 2-car side-load garage and easily accessible mechanicals, this home has so much to offer. Walkable to both Downtown Crozet and Old Trail, this rare opportunity offers the best of location and lifestyle. And with the ability to make interior selections alongside our talented Design Coordinator, you can truly design the dream home you’ve always wanted and move-in the Spring of 2026!
Documents
Located In
No communities found.
Address
6119 – 2 Jarmans Gap Rd, Crozet VA 22932
Selling from Old Trail Village: 120 Bishopgate Lane
Crozet VA 22932. To: Jarmans Gap: From C'ville
I-64 W
Exit #107 onto Route 250 E
Left on Yancey Mill Ln
L on State Rte 797
R on Half Mile Branch Rd
R onto Jarmans Gap Road & homesite on Left.
Home Type
Detached
Square Ft. Finished
3,370
Square Ft. Unfinished
578
Legal
Lot 2
Builder
Craig Builders
Year Built
2025
Completion Date
11/30/-0001
Courtesy Of
Howard Hanna Roy Wheeler Realty Co.- Charlottesville
Construction Status
Move-In Ready
Last Updated
05/21/2025, 02:02:27
Region
Albemarle
Elementary School
Brownsville
Middle School
Henley
High School
Western Albemarle
View
Mountain View,Panoramic View,Wooded View
Water View
Yes
Sewer
Public Sewer
Homeowners Association
No
Stories
1
Main Level Living
No
Bedrooms
4
Bathrooms
4.5
Air Conditioning
Central AC, Heat Pump
Heat
Central Heat, Heat Pump
Water
Public Water
Basement
No
Garage Cars
2
Yard
Wooded
Fireplace
Gas Logs, One
Windows & Ceilings
Low-E Windows, Screens, Vinyl Clad Windows
Kitchen Features
, Granite, Maple Cabinets, Painted Cabinets, Wood Cabinets
Laundry
Dryer Hookup, Washer Hookup
Customer Representative

Kate Colvin, Realtor®
Tel: (434) 996-5008
Email: Kate@craigbuilders.com
Brokerage: Roy Wheeler




