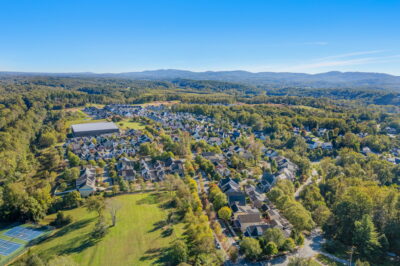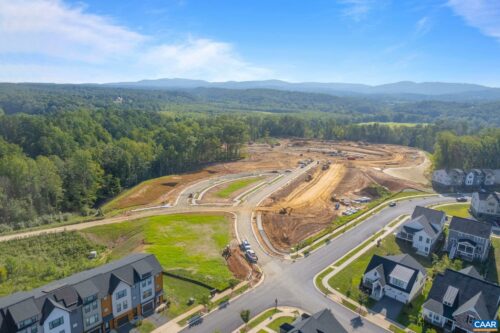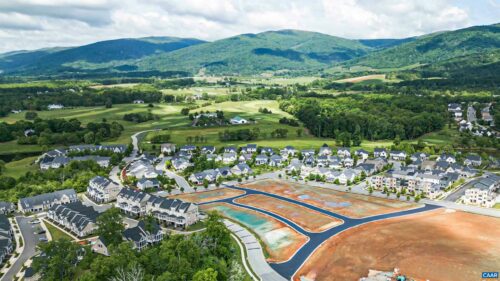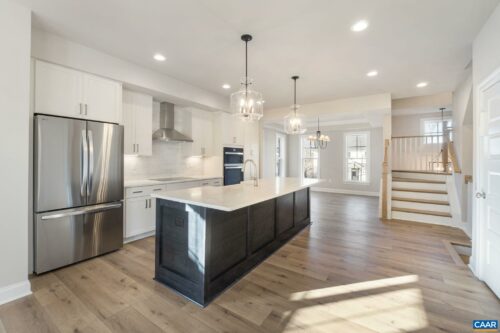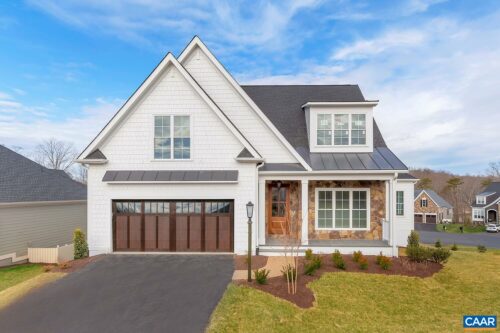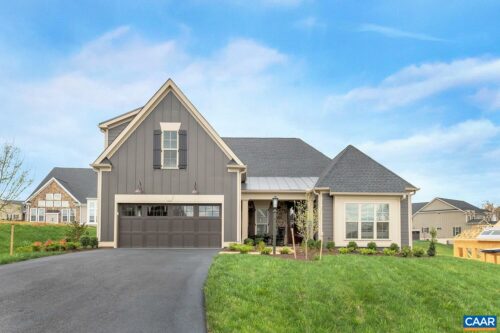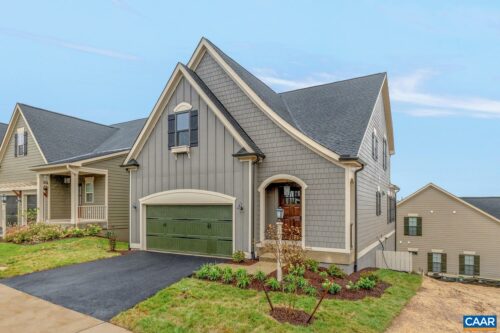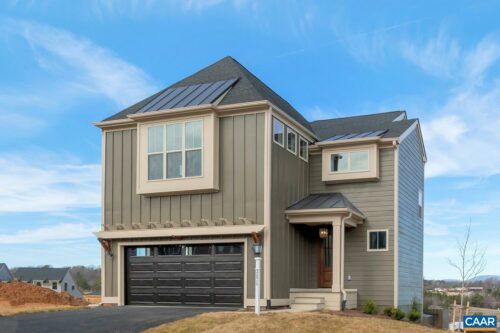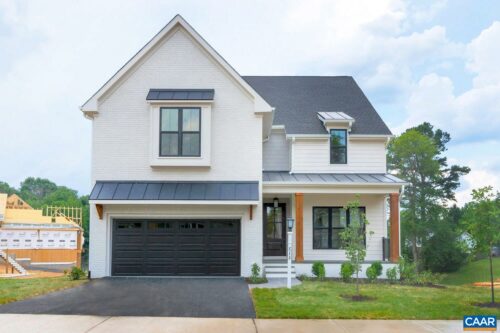7 Farrow Terrace, Charlottesville VA 22901
MLS#659984 | $849,900
NEW RELEASE: The Afton Villa floorplan is back in the newest section of Belvedere, right off Farrow Drive/Fowler Street! The wait is over and we are officially back in conveniently located and highly sought-after Belvedere! This Afton Villa provides the ease of main Level living with an open design, private owner’s suite, spacious Great Room and inviting Kitchen & Dining Room! The second floor offers 2 additional bedrooms, full bath and a loft area – great for added space! Plus, an unfinished walkout basement comes included on this homesite with lots of potential for storage or to finish for additional SF! Enjoy our thoughtfully included features, 2×6 exterior walls, custom Mahogany front doors and the opportunity to hand select all your finishes alongside our talented Design Coordinator! Our current Model home in Old Trail Village is the Afton floorplan offering a great opportunity to tour the plan in person. Start planning your new Belvedere home with a January 2026 move-in!
Documents
Address
7 Farrow Terrace, Charlottesville VA 22901
Belvedere lot signs in rear of the Belvedere Community. Selling from Old Trail Model Home Located at 120 Bishopgate Ln Charlottesville VA 22932
Home Type
Attached
Square Ft. Finished
2,084
Square Ft. Unfinished
1,982
Legal
Belvedere Block 10.7
Builder
Craig Builders
Year Built
2025
Completion Date
11/30/-0001
Courtesy Of
Dogwood Realty Group Llc
Construction Status
Move-In Ready
Last Updated
01/23/2025, 01:45:15
Region
Albemarle
Elementary School
Agnor
Middle School
Burley
High School
Albemarle
Water View
Yes
Sewer
Public Sewer
Homeowners Association
Yes
Homeowners Association Fee
$230
Stories
1
Main Level Living
Yes
Bedrooms
3
Bathrooms
2.5
Air Conditioning
Central AC, Heat Pump
Heat
Central Heat, Electric, Heat Pump
Water
Public Water
Security
Deadbolts
Basement
Yes
Garage Cars
2
Yard
Flood Lights,Landscaped,Native Species
Windows & Ceilings
8' Ceilings, 9' Ceilings, Insulated Windows, Low-E Windows, Screens, Transom, Tray Ceiling, Vaulted/Cathedral Ceiling, Vinyl Cla
Kitchen Features
, Granite, Maple Cabinets, Painted Cabinets, Wood Cabinets
Laundry
Dryer Hookup, Washer Hookup
Bath Features
Separate Vanities, Water Closet
Customer Representative

Bryant Mortimer, Realtor ®
Tel: (434) 996-0103
Email: Bryant@craigbuilders.com
Brokerage: Dogwood Realty





