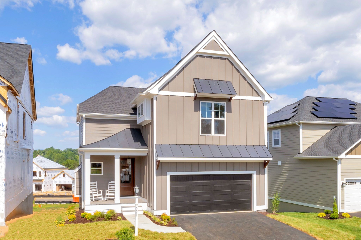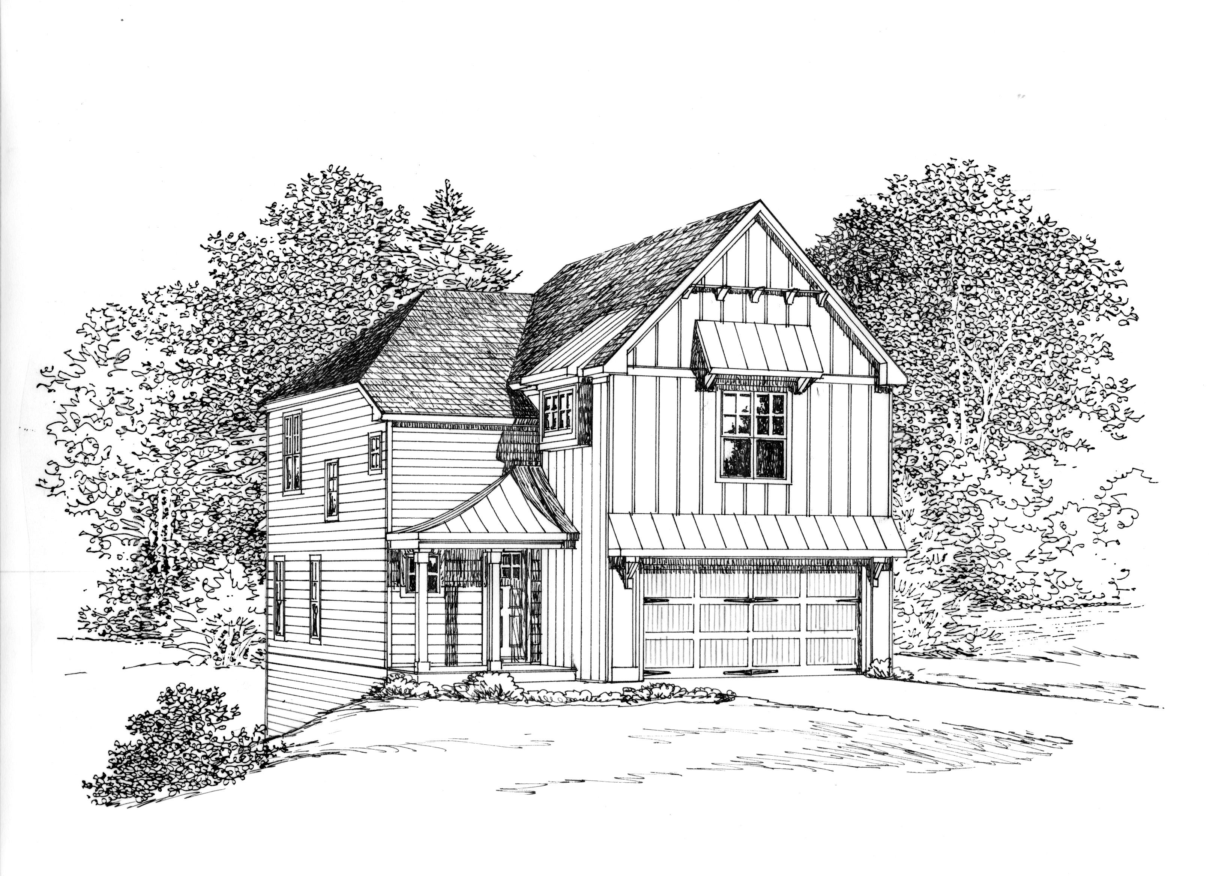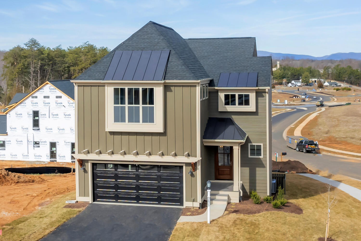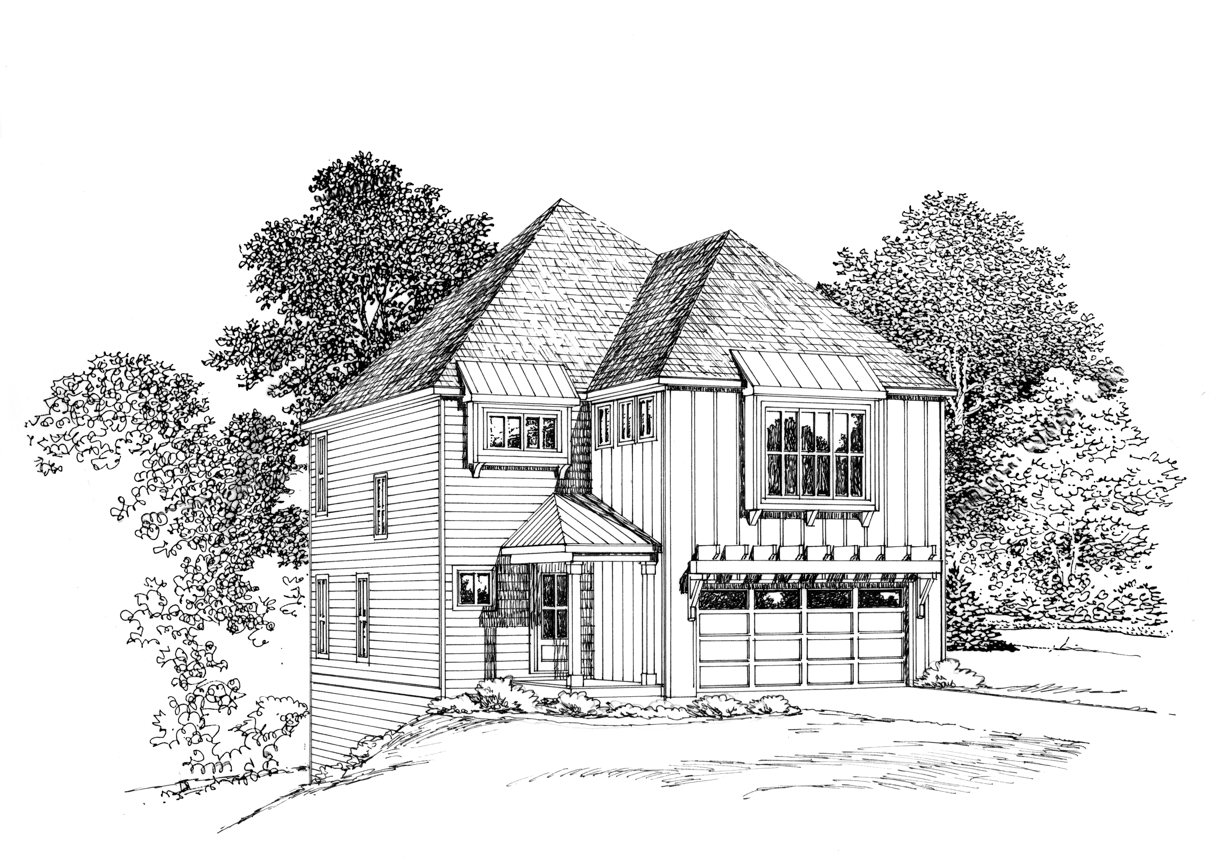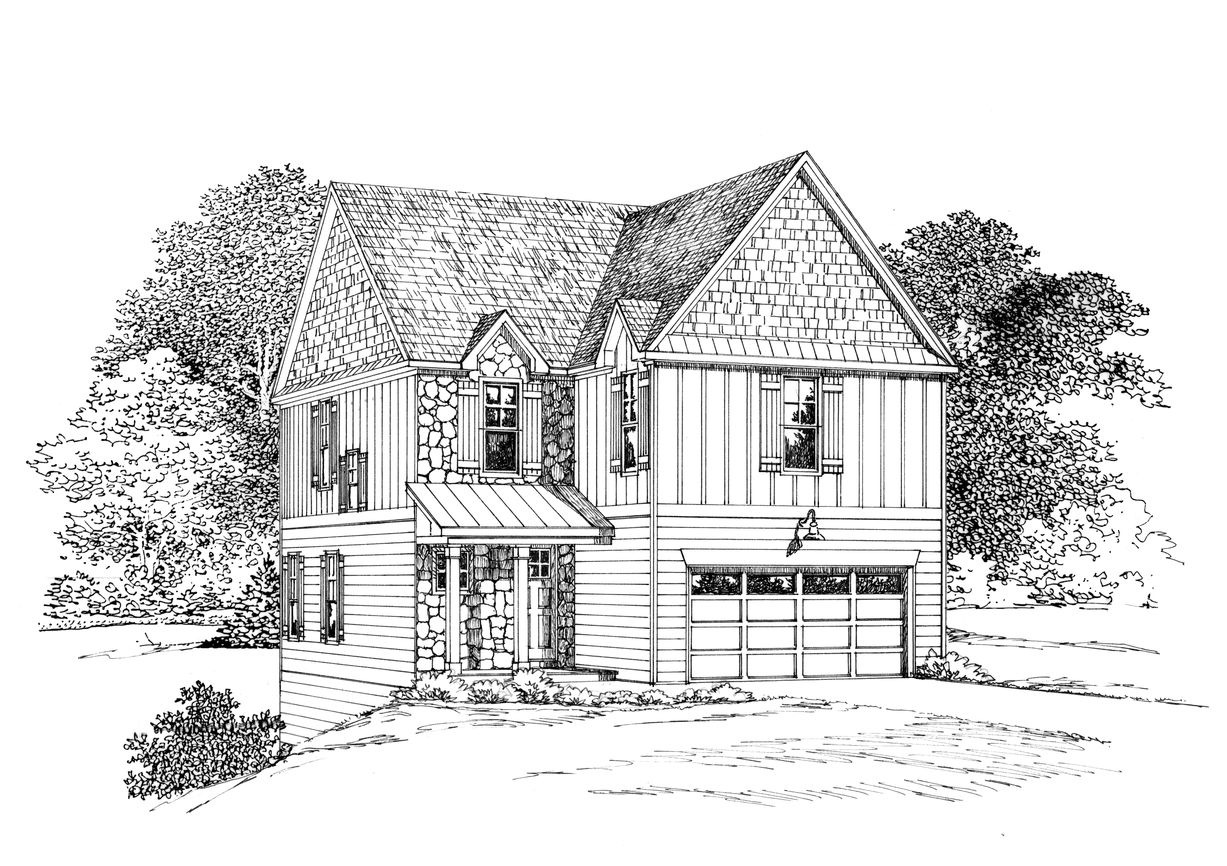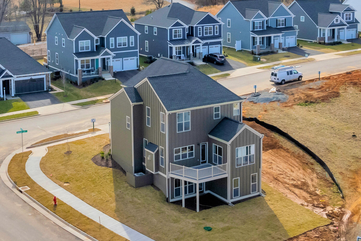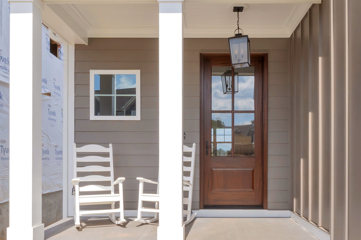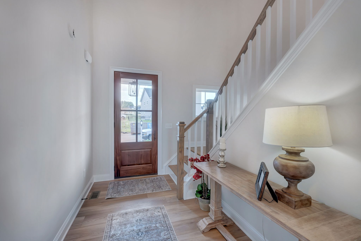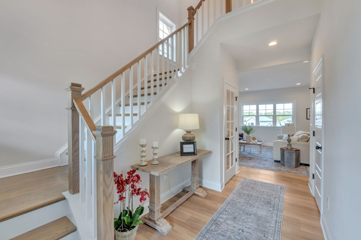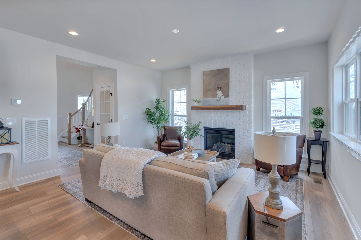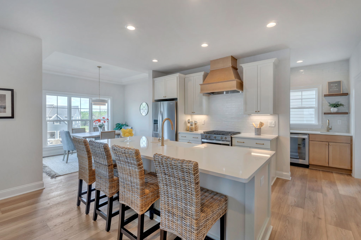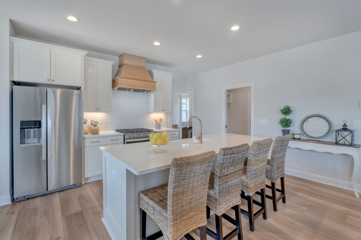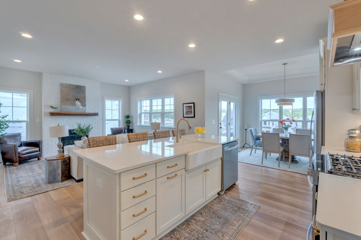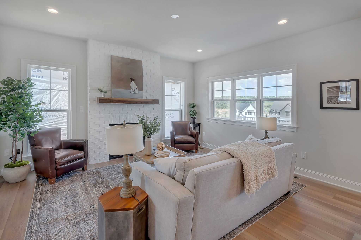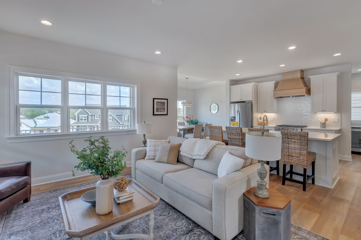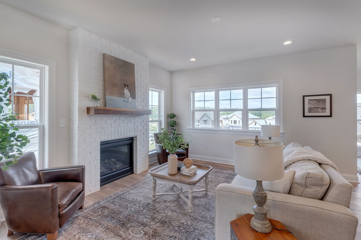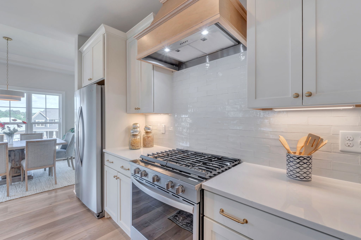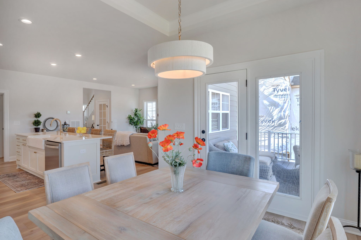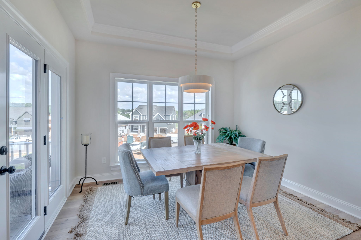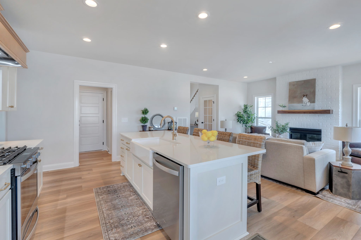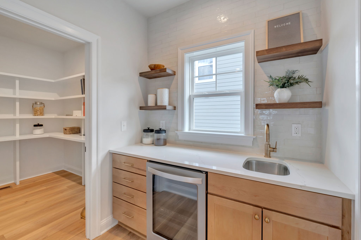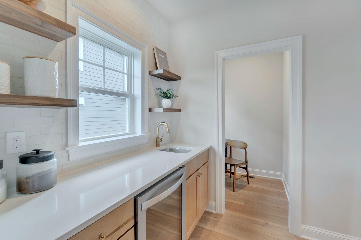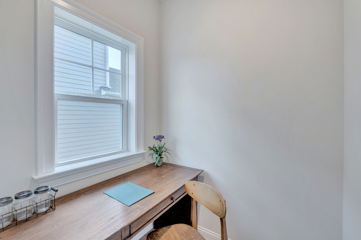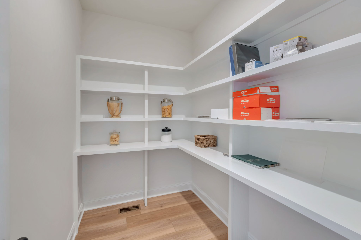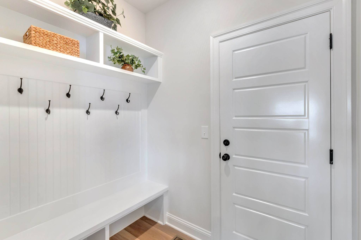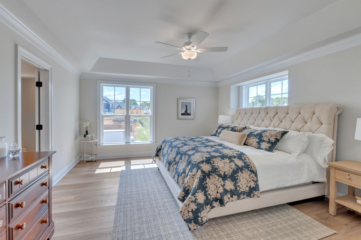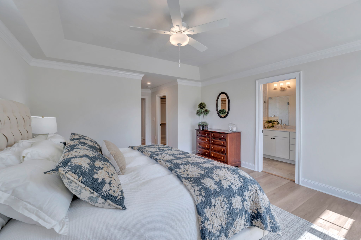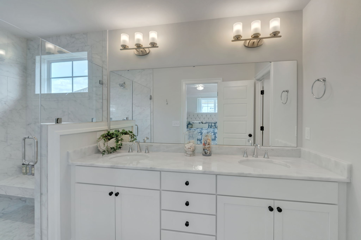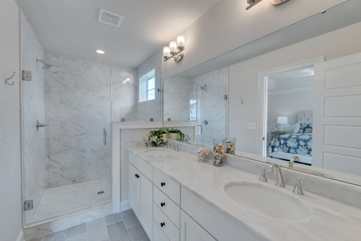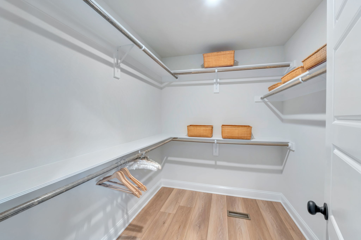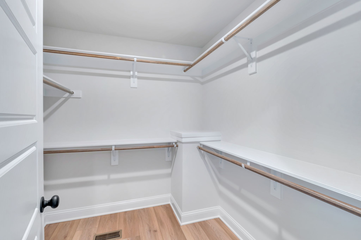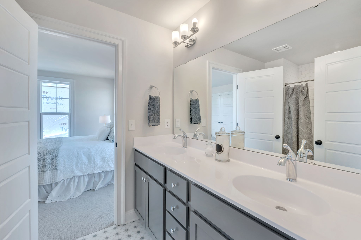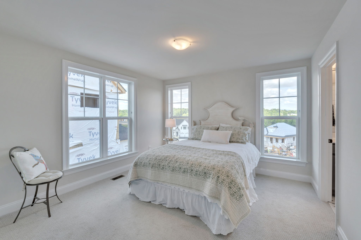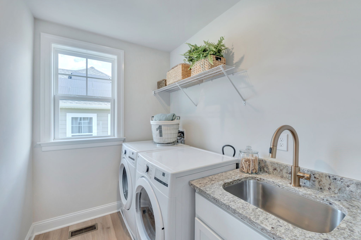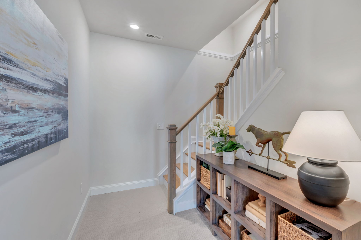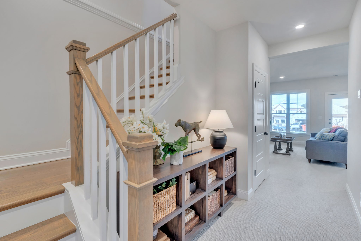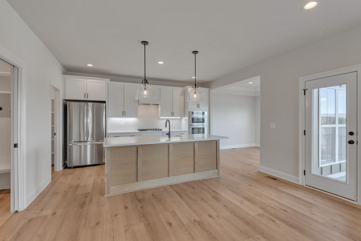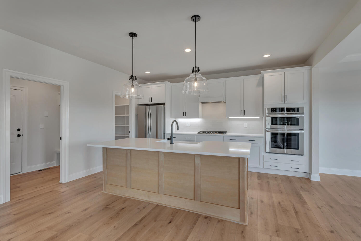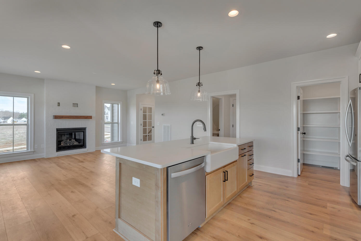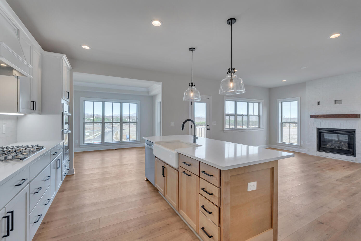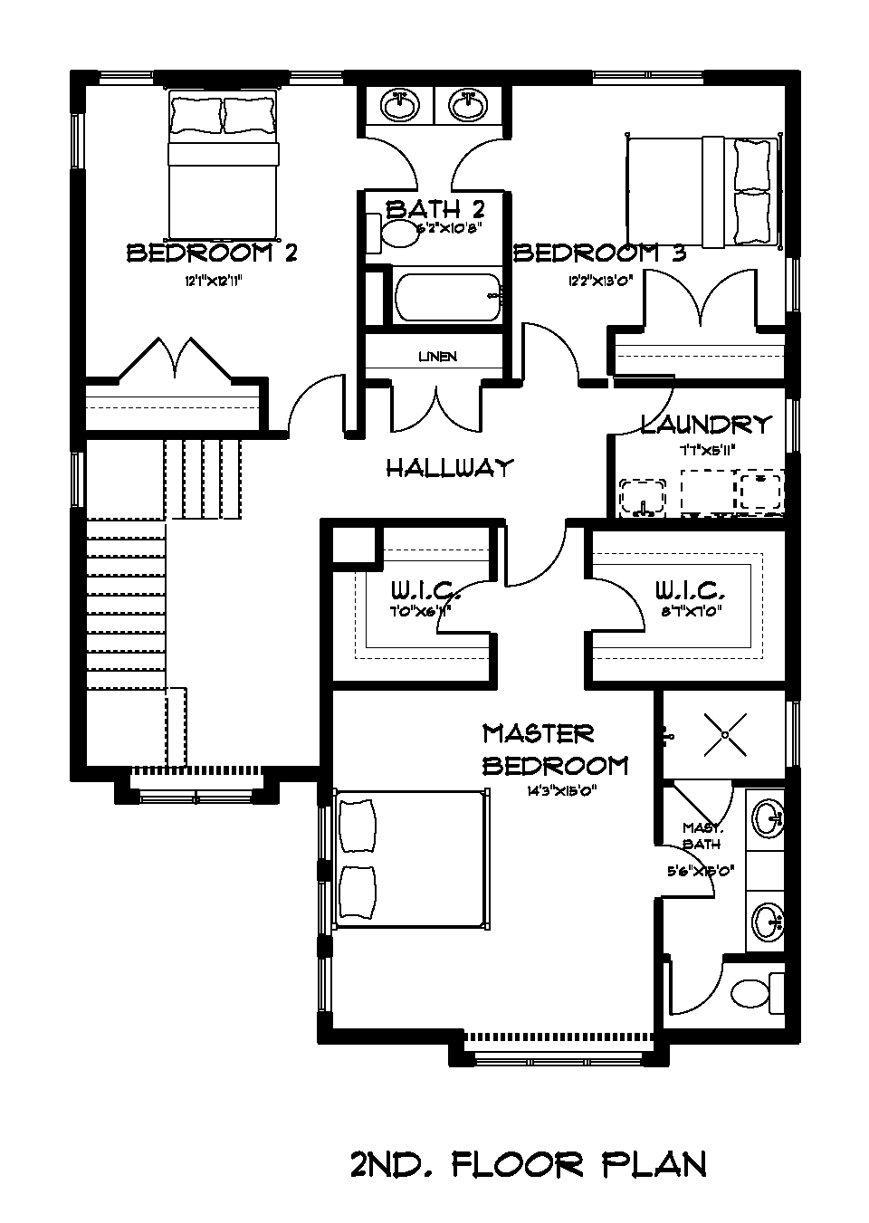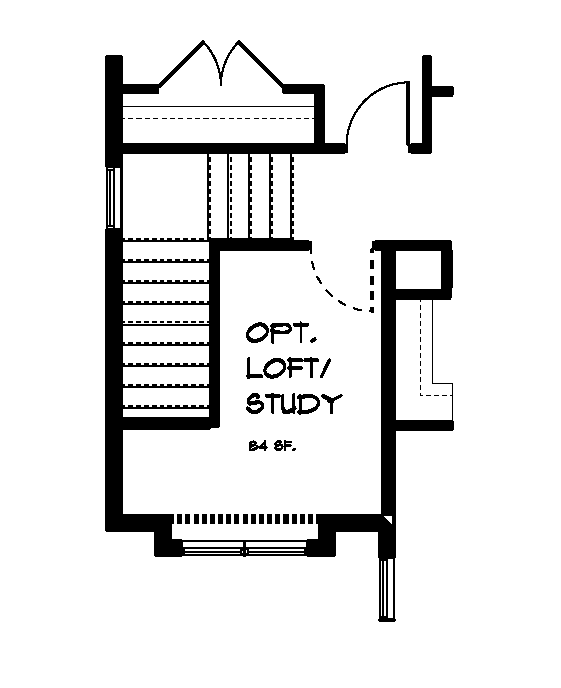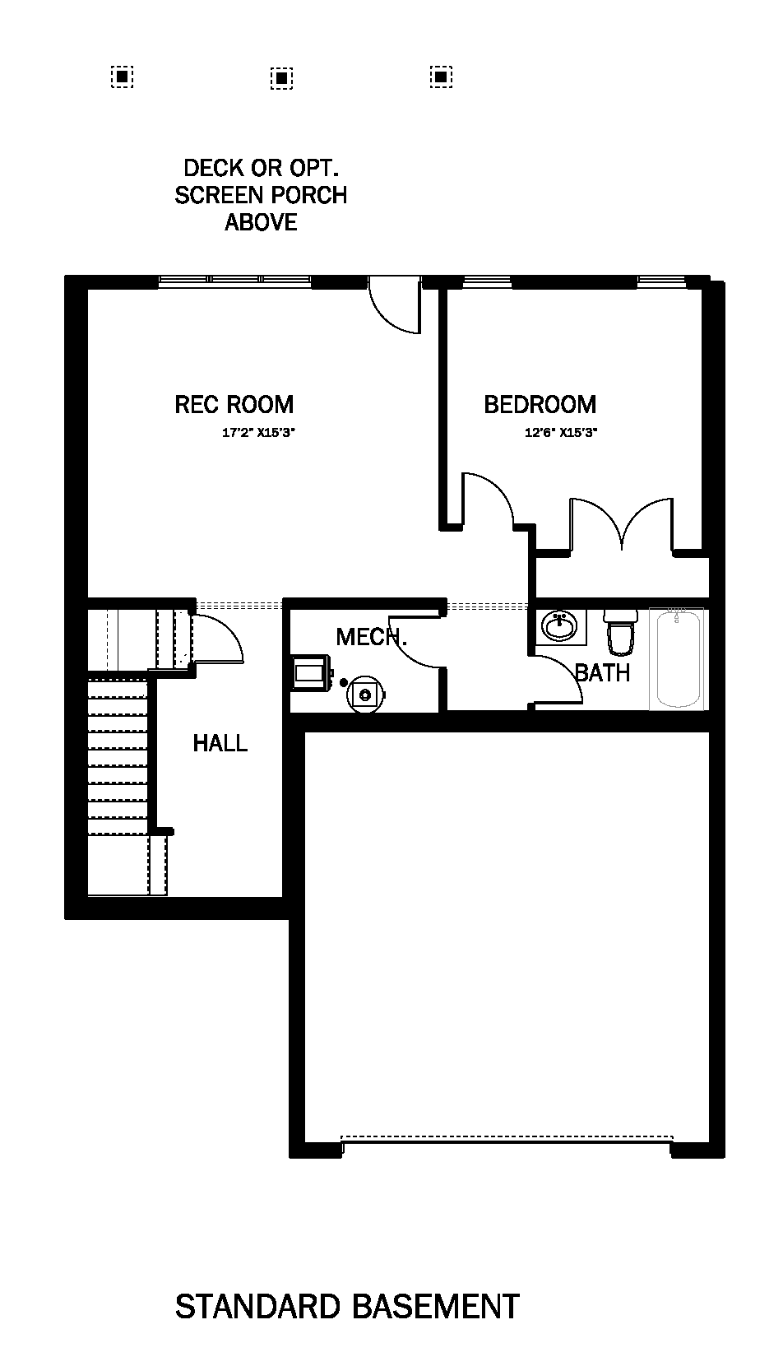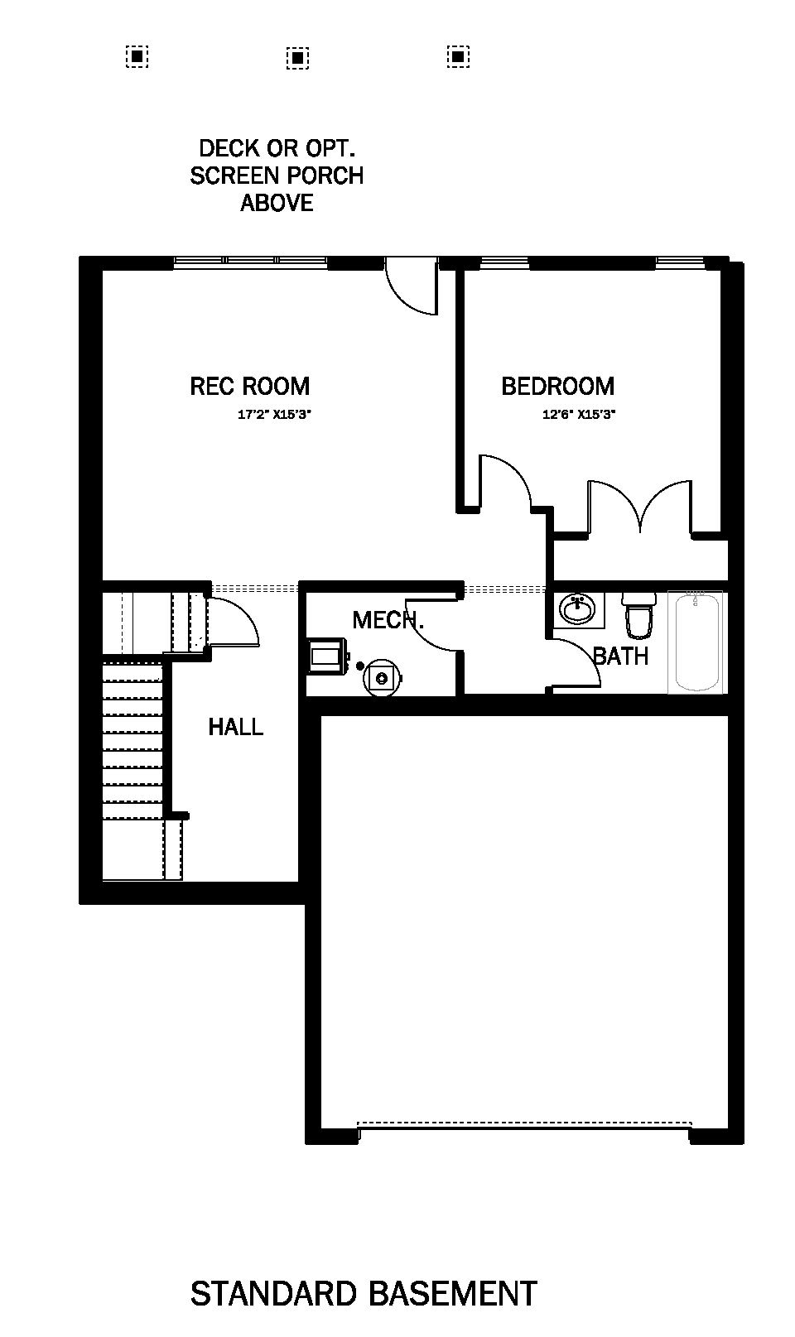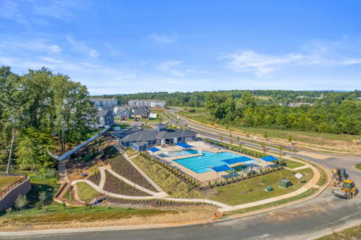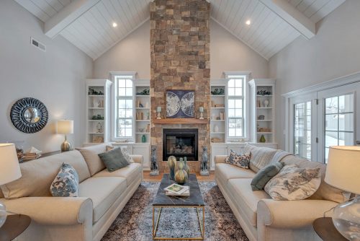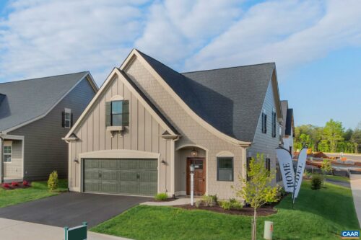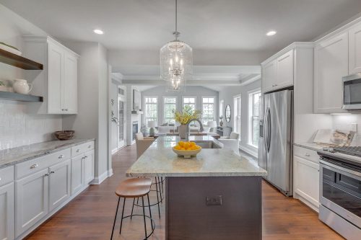The Miller
Starting at $699,900 The base price for each home plan varies by community.North Pointe $699,900
| North Pointe | $699,900 |
The Miller is a brand new home designed to be built primarily with a walkout basement in the Charlottesville area. The home features 1904 of starting finished square feet above grade. An optional finished basement adds over an additional 800 square feet of living space as well as other square footage additions to find your perfect size home.
The modern farmhouse and heritage inspired designs provide multiple attractive exteriors to align with your style. Each home features a custom made mahogany front door under a covered front porch or stoop. As you enter the foyer a set of stained oak stairs will lead you to the second floor with tall foyer ceilings. The main level features the right amount of entertaining space in the kitchen, dining and great room area. Optional on the main level is a dining room bump out on the rear of the home adjacent to an included deck or patio– Trex® decking with powder coated rails is included when built on a basement. Inquire about homesite specific features for the homesite of your choice.
The kitchen is designed similar to many Craig Builders homes with a large rectangle island with seating for four. A large pantry is tucked in beside the kitchen for convenience and overflow kitchen storage. Add an optional bench and cubbies to the mudroom or bring your favorite furniture piece as a catch all after entering from the 2 car front loading garage. A generous sized powder room is also included on the main level.
The upper level features 3 bedrooms, a shared dual vanity full bath, and a generous sized laundry room. The open foyer provides an excellent vantage point as you walk upstairs, however, you may wish to explore converting this space into a home office or study. You’ll be pleased to know that both bathrooms include the double bowl vanities shown on the plans. Some popular features of the owner’s suite include the dual closets and the mud set ceramic shower pan that is included in the price.
Should you choose a basement homesite you’ll have ample storage and the ability to finish an optional recreation room, 3rd full bath, and 4th bedroom. Each home is quality built with 2×6 exterior walls with R-19 insulation in the walls and R-49 in the attic. Each home is built to energy efficient guidelines and HERS tested thru an insulation checklist, duct blaster and blower door test.
Customizations to this light filled plan are available. The Miller is available on select homesites in North Pointe. Quick Move-in and Mountain View Opportunities. Email northpointe@craigbuilders.com to learn more or to set up a time to tour the site and review plans.
Floorplans
Visit Our Model Home
3891 Seminole Trail, Charlottesville, VA 22911 (Nearest GPS Address)
Directions to North Pointe:
1. From Downtown Charlottesville: Take 29 North
2. Shortly after the Airport Rd/Proffit Rd Intersection, turn Right on Crosscreek Drive. This is the second deceleration lane after Airport Rd/Profit Rd.
3. Head straight on Northside Drive and proceed straight thru traffic circle
4. Model Home first home on right at 2132 Northside Drive
Model Home Address: 2132 Northside Drive Charlottesville, VA 22911
**GPS Address: 3891 Seminole Trail, Charlottesville, VA 22911
Call/Text/Email (434)328-0043 or Northpointe@craigbuilders.com to schedule an appointment
Home Type
Detached Single Family
Base Price
$699,900
Square Ft. Finished
1,904
Stories
3
Main Level Living
No
Bedrooms
3 - 4
Bathrooms
2.5 - 3.5
Customer Representative

Bryant Mortimer, Realtor ®
Tel: (434) 996-0103
Email: Bryant@craigbuilders.com
Brokerage: Dogwood Realty

