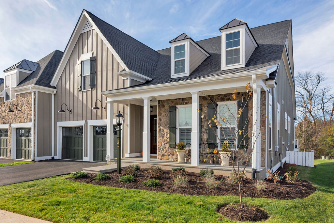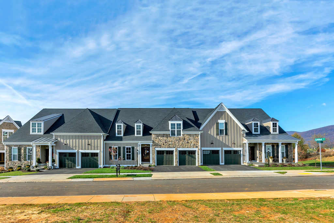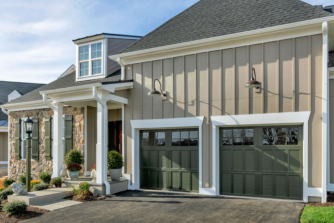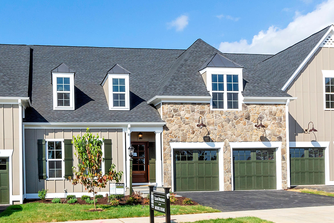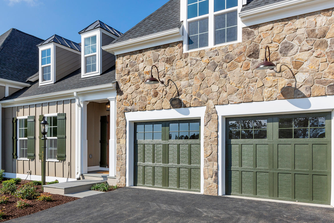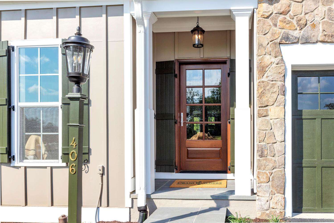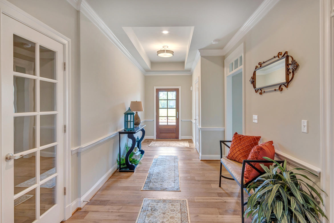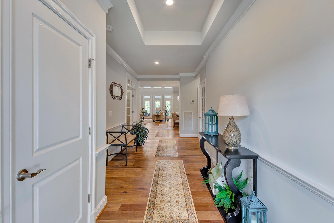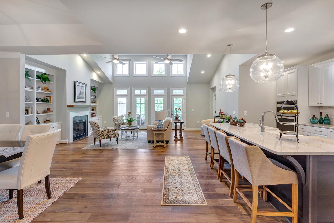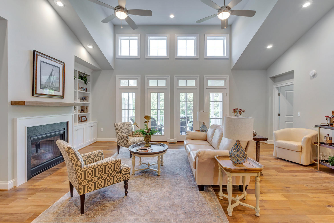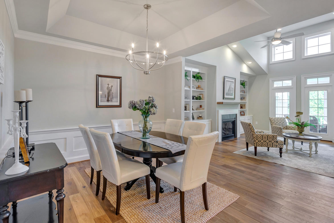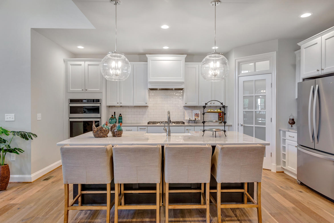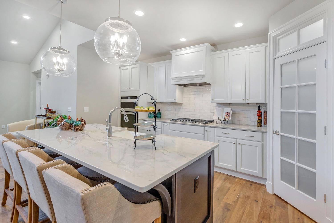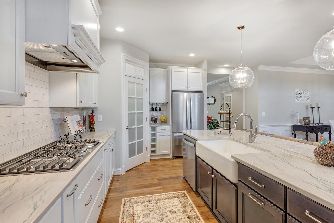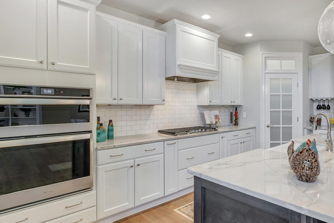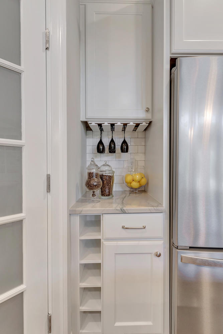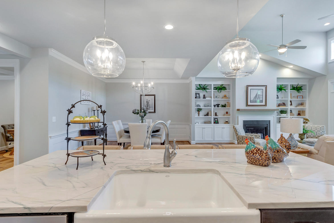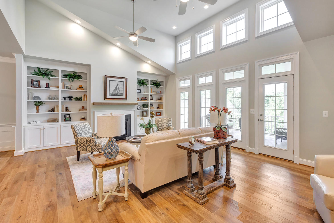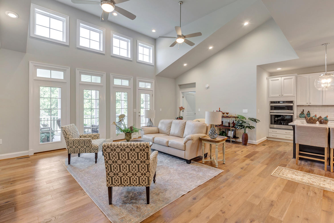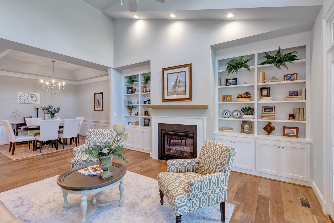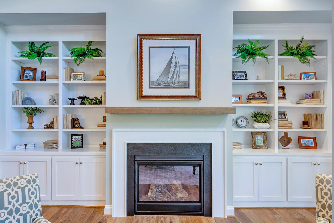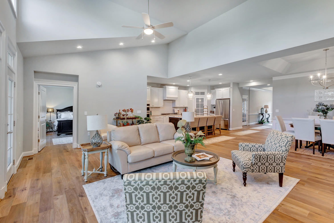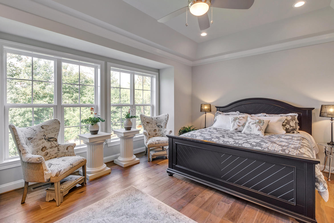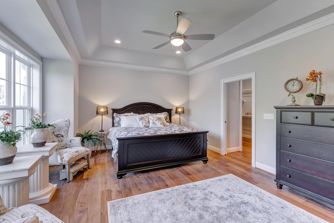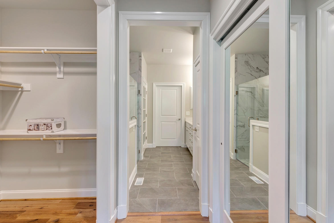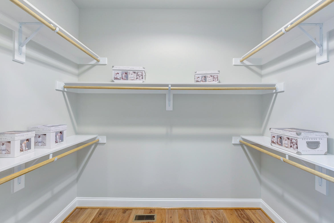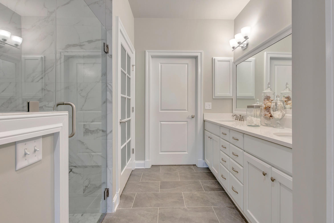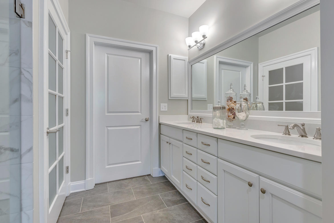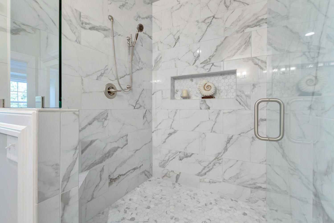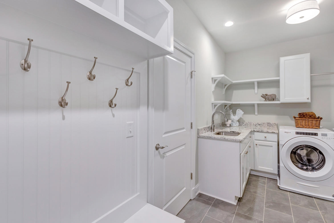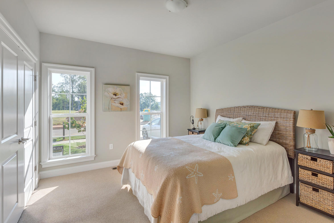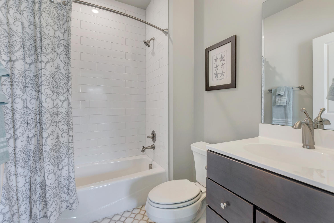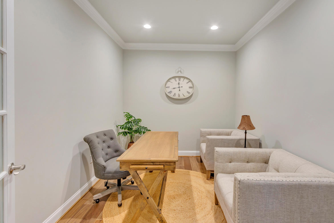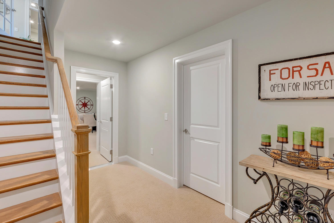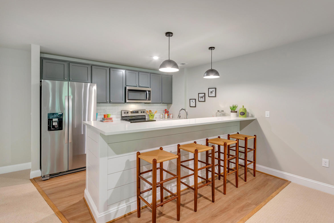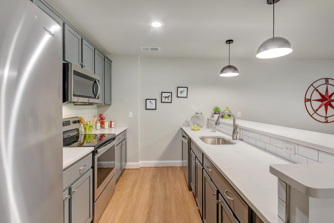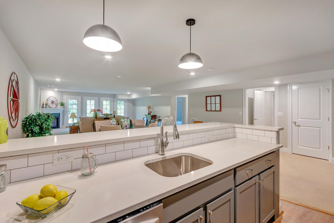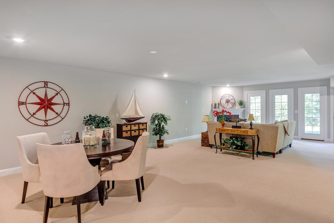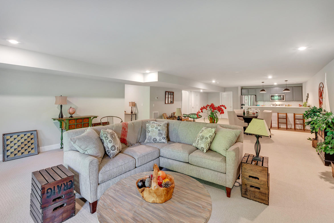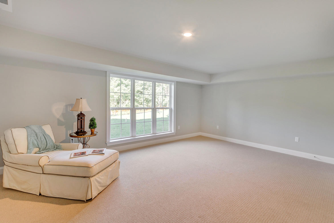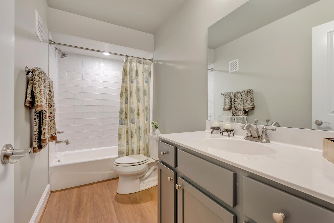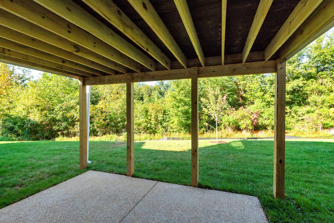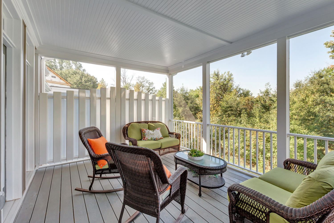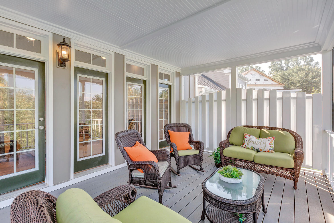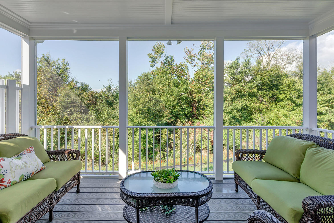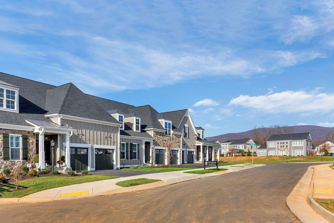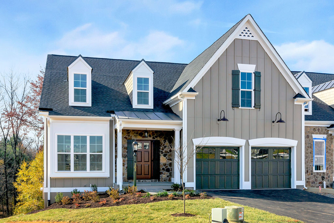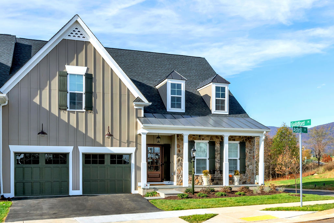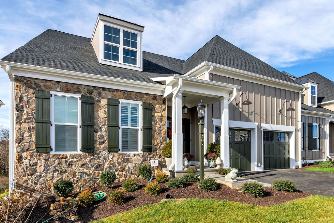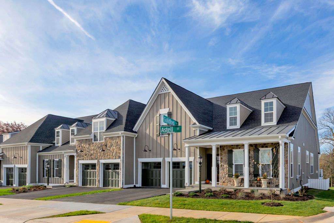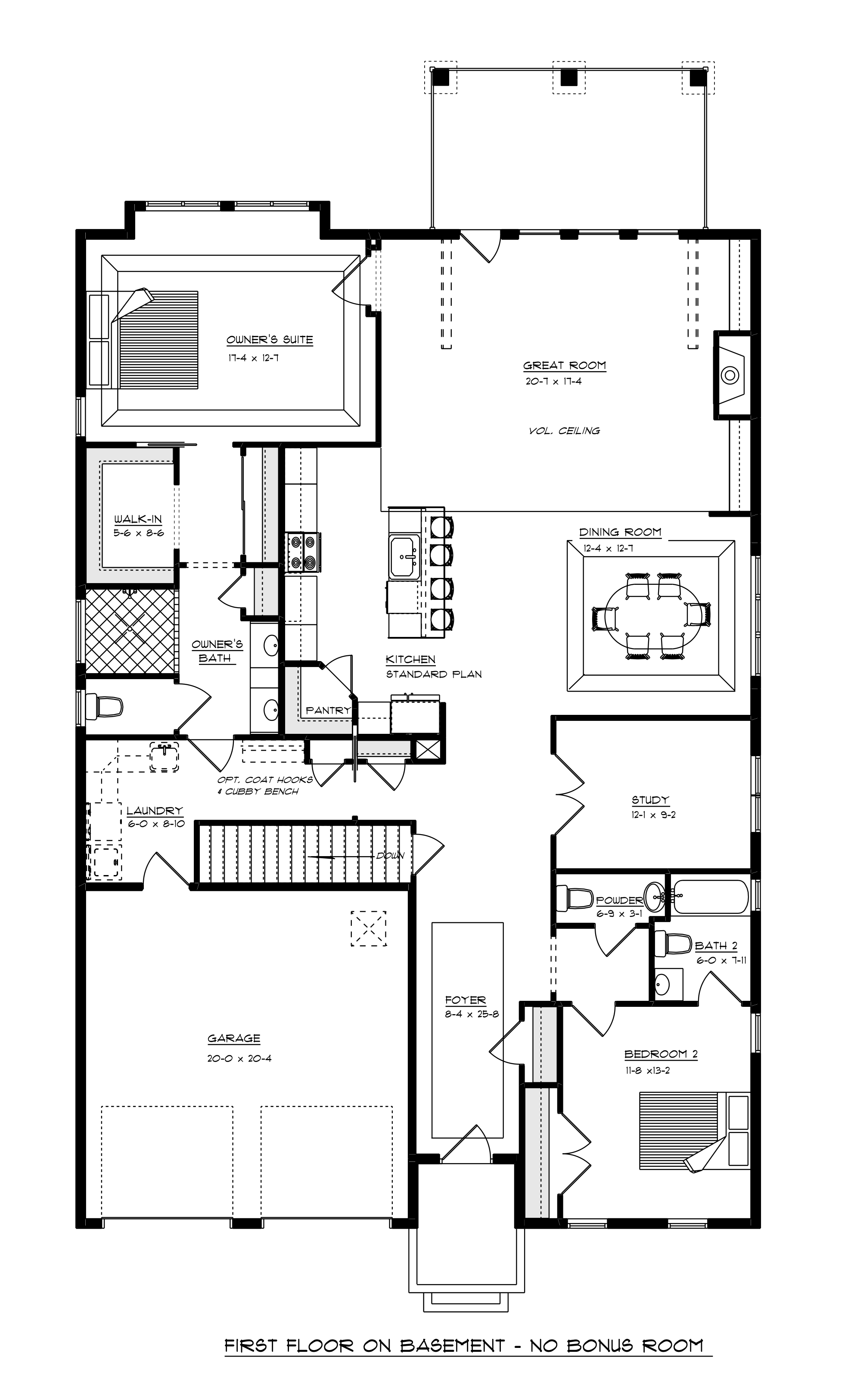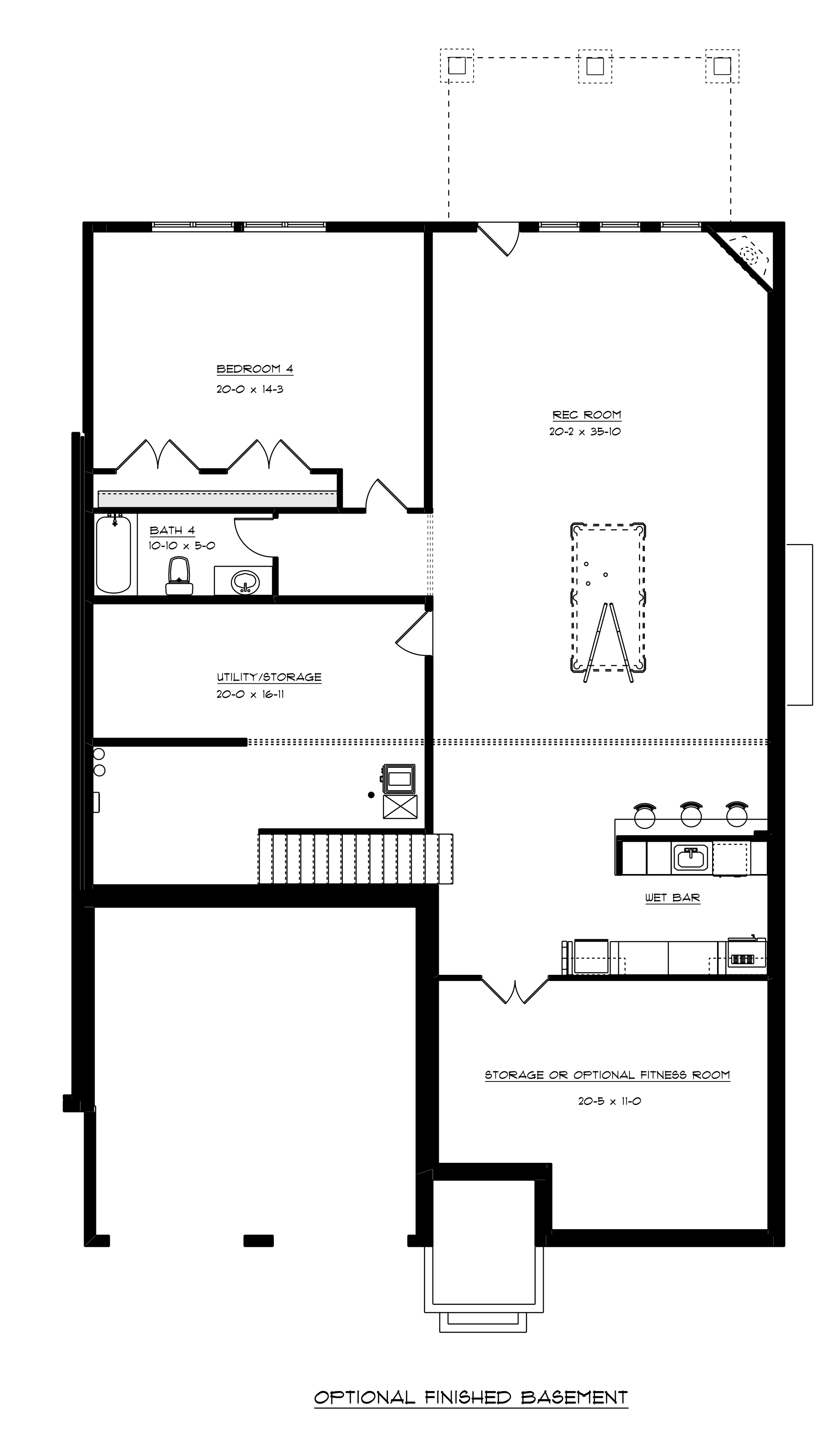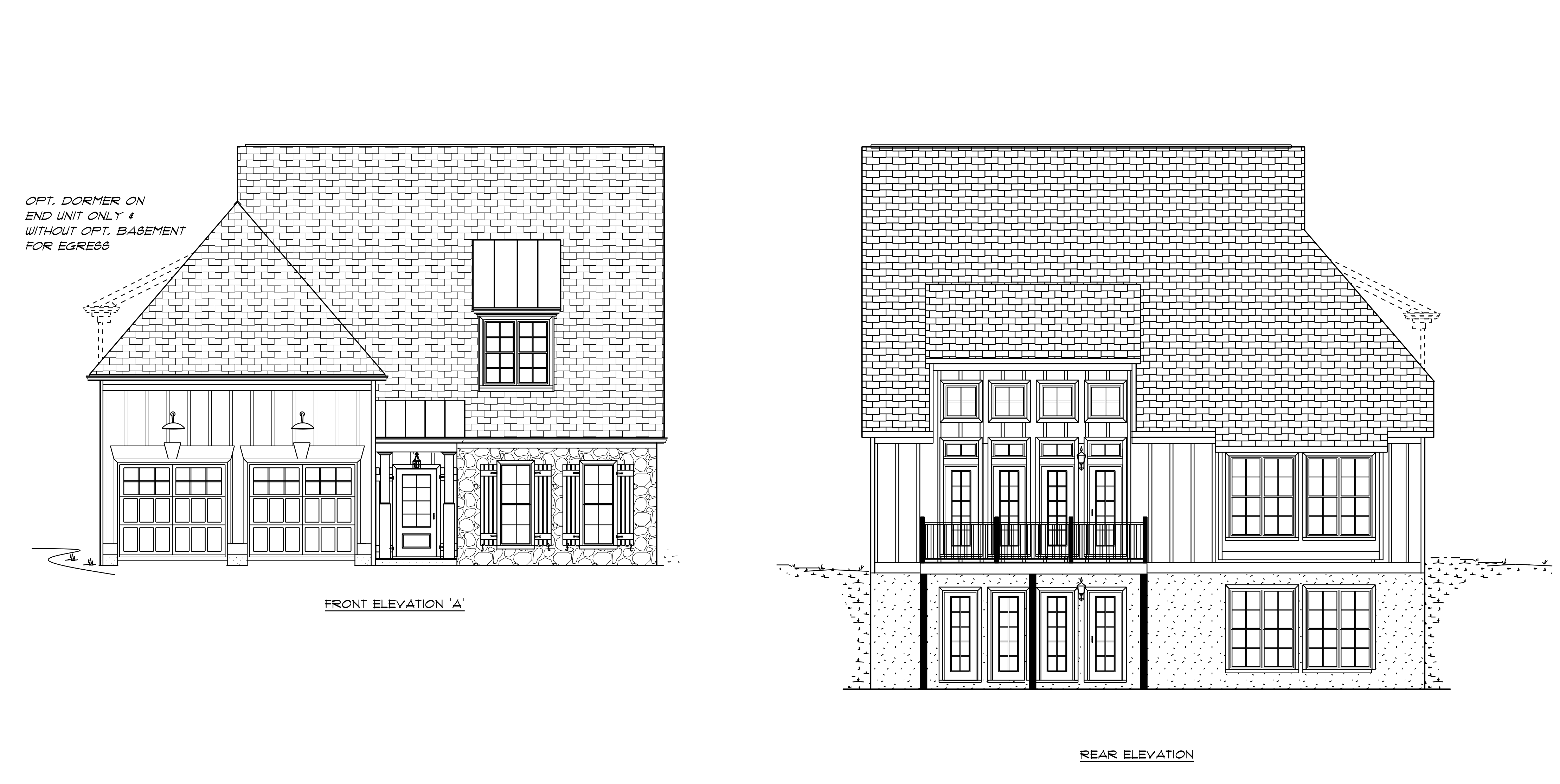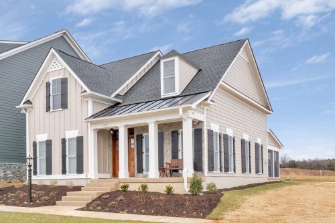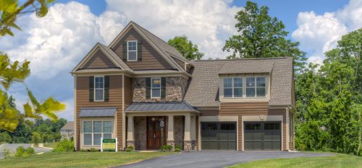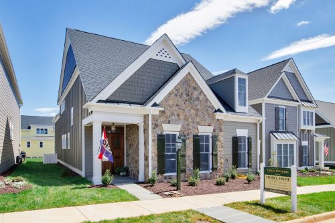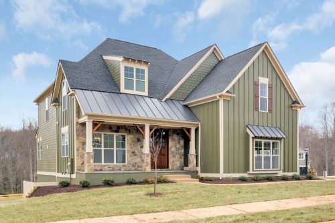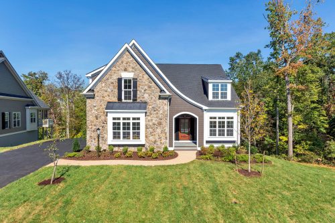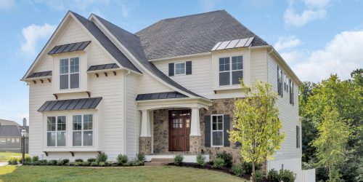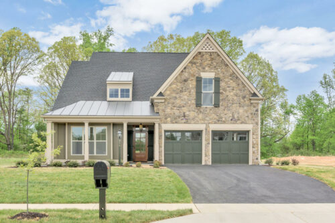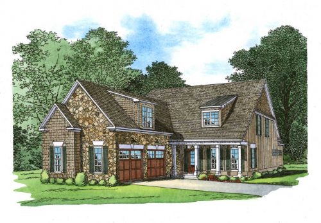Greenside Villa
The Greenside, part of the Old Trail Golf Villa Collection, offers elegant one-level living. Choose a homesite to accommodate a slab or walkout basement foundation. If you choose a slab foundation homesite, the bonus room and bathroom are included in the price. If you need a little more space and choose a walkout basement homesite, your finished basement recreation room, bedroom and bathroom are all included in the price.
Each Villa is set in a private wooded outdoor setting at the foot of the blue ridge mountains, inside Old Trail Village and walkable to downtown Crozet. Exterior maintenance is part of the HOA for this offering of homes.
After opening the custom mahogany front door, you are welcomed into a gracious foyer and a hallway leads to a guest room and separate full bath.
Beside the staircase on the first floor leading either to the bonus room or basement, is a hallway which leads to a Laundry Room with optional built-in cabinets and utility sink. The Laundry conveniently opens to a two-car insulated Garage as well as the owner’s suite for convenience.
A gourmet Kitchen next to the Dining Room features an oversized island and a large Pantry. The Great Room, with soaring cathedral ceiling and granite surround fireplace, opens to the Kitchen as well. To the left of the Great Room, doors lead to the Owner’s Suite, which features two closets, including a walk-in, and spa Bath.
The Basement is large and brings in natural light so it might not feel like a basement. Certain homesites include a 10′ basement ceiling for an even more dramatic effect. The Basement may also include a Wet Bar, a room suitable for a Gym or Media Center and an exceptionally large Bedroom, with separate full Bath. If built without a basement, the second floor features a finished bonus room and bath. If built with a basement, the second floor becomes optional but the basement is finished in the base price. To learn more, contact a Customer Representative for more details.
Floorplans
Located In
No communities found.
Home Type
Villa
Square Ft. Finished
2,660
Stories
2 - 3
Main Level Living
Yes
Bedrooms
3 - 5
Bathrooms
2.5 - 4.5

