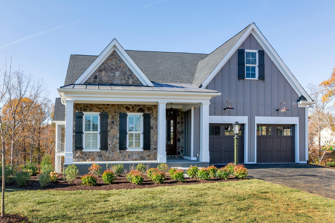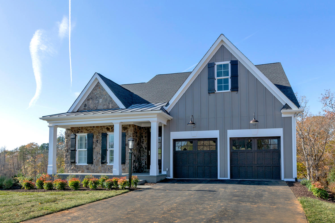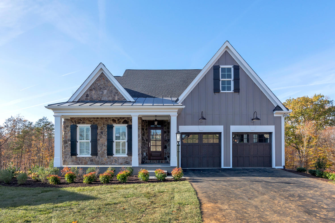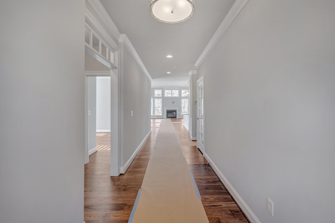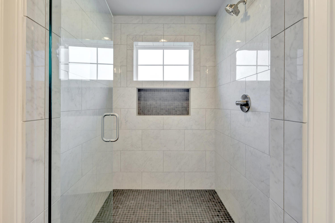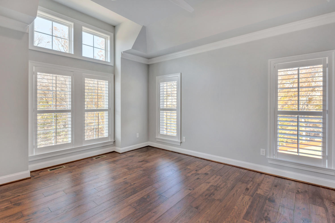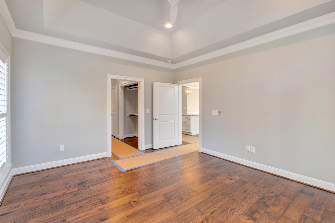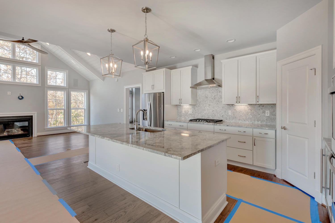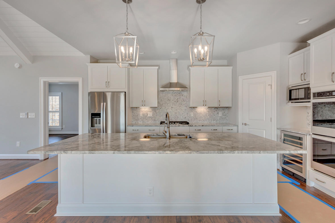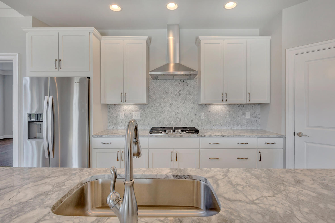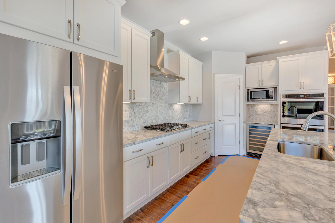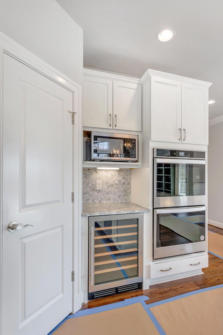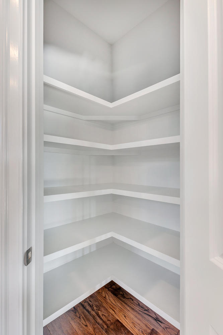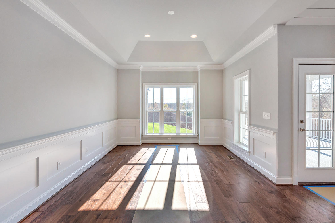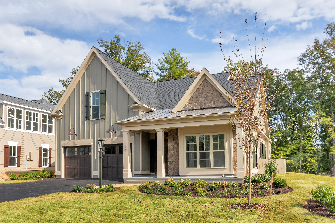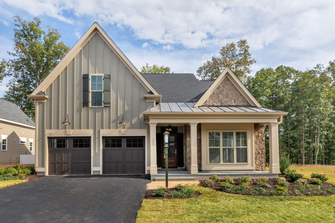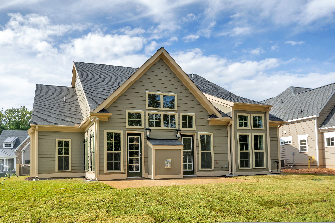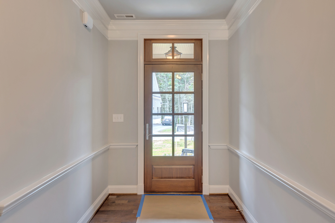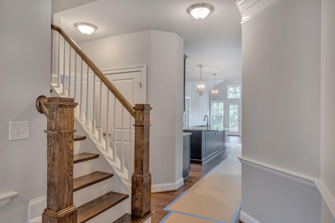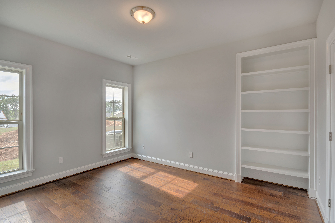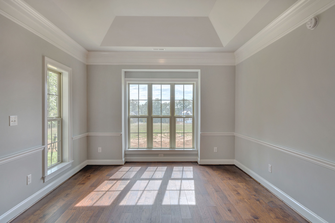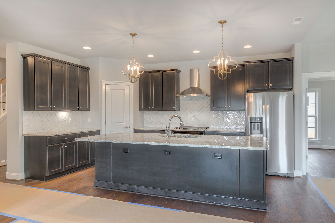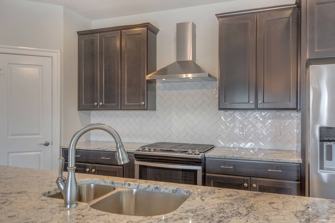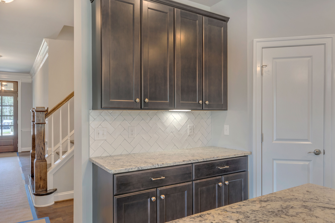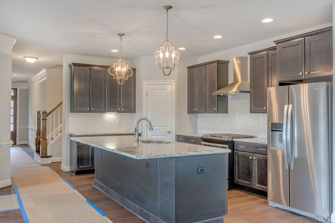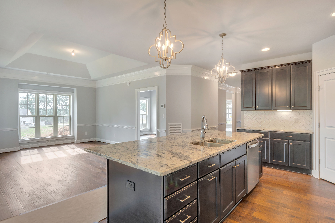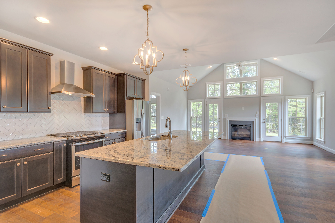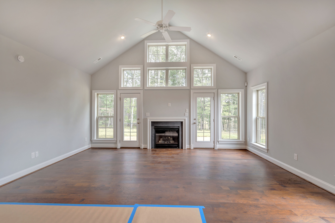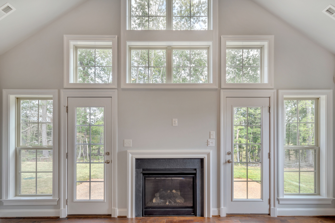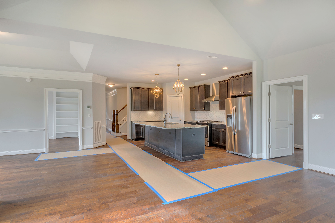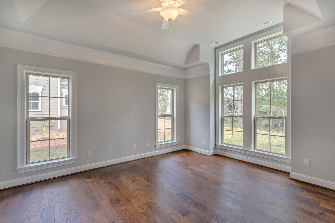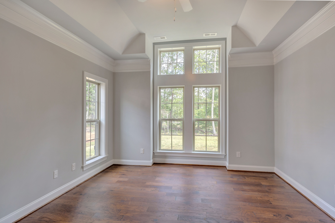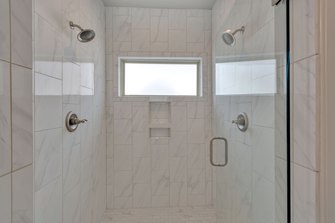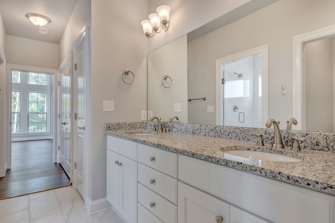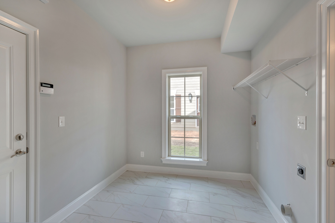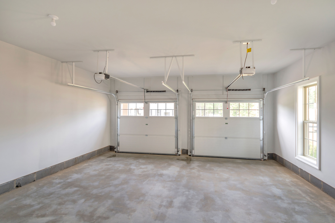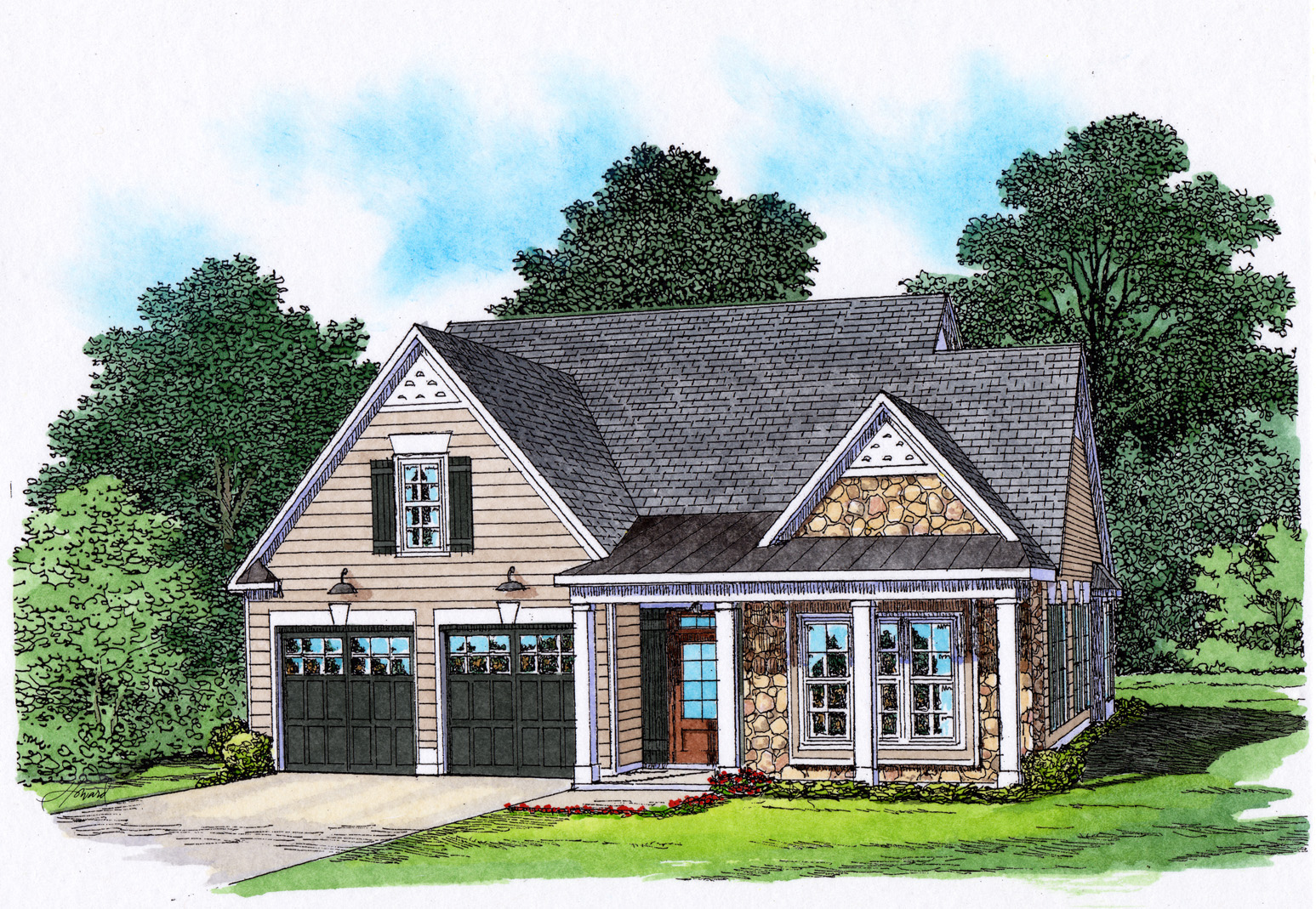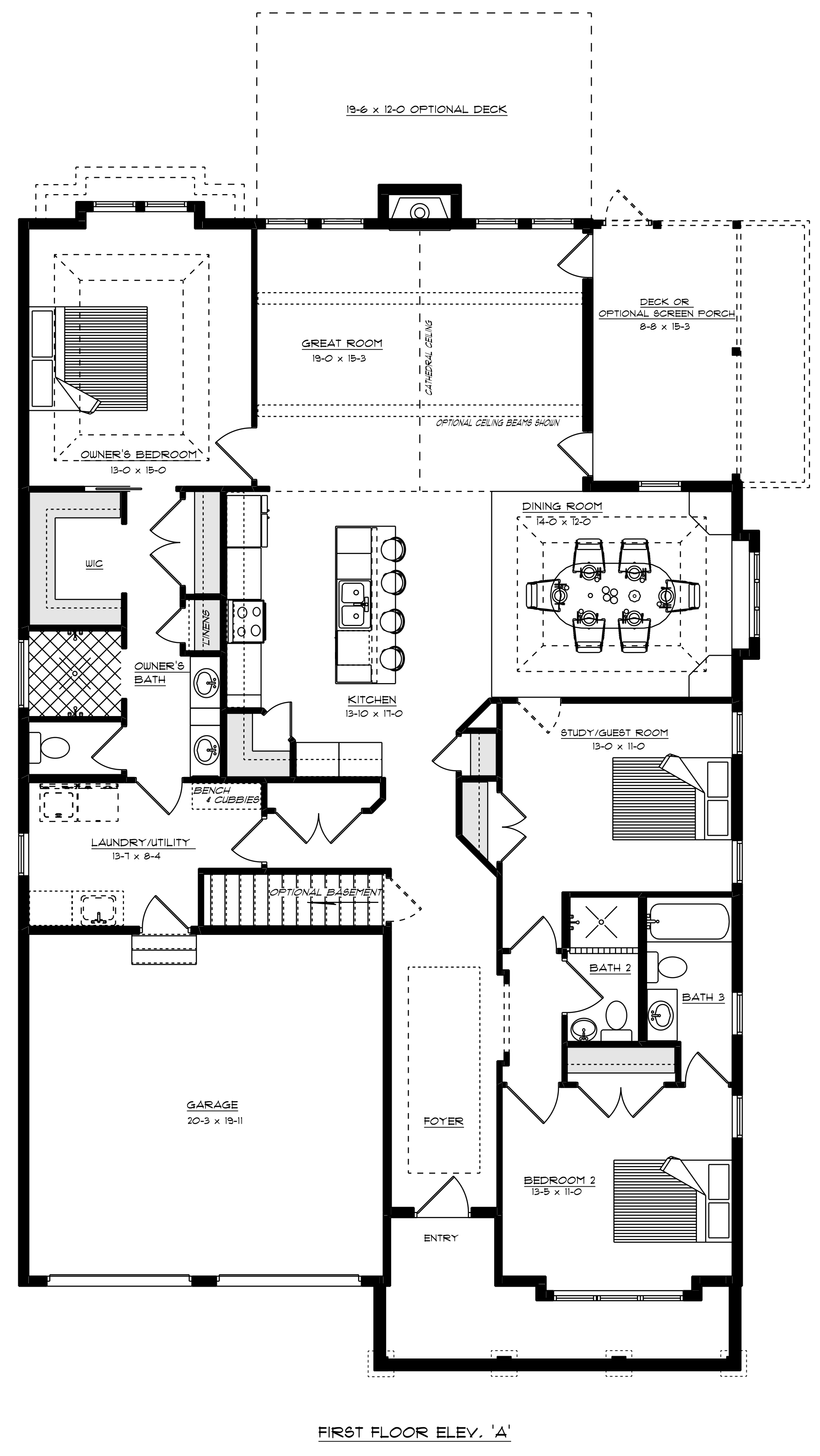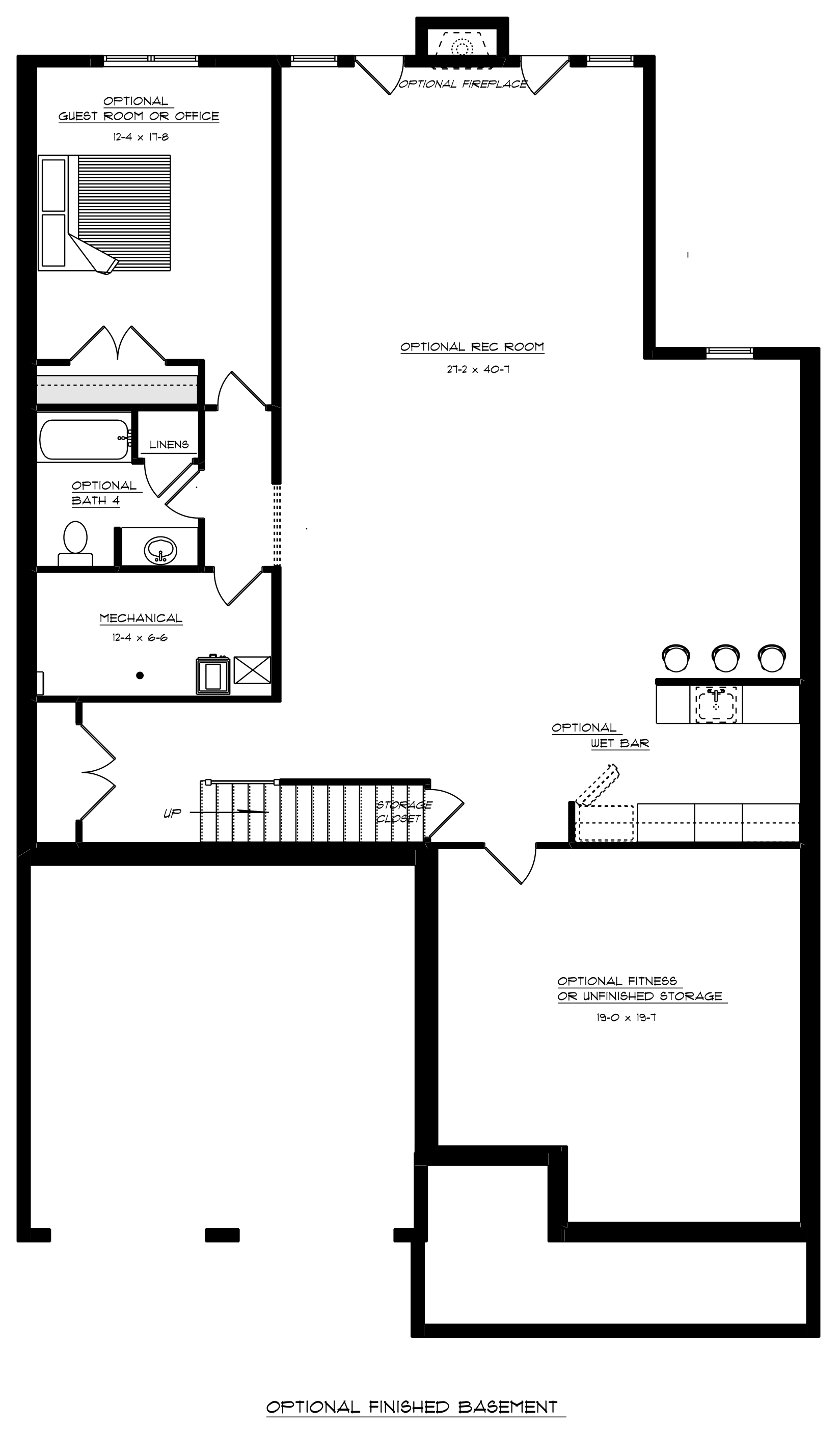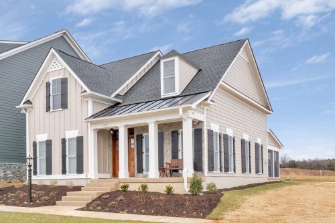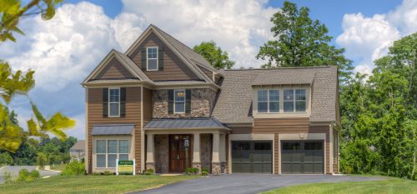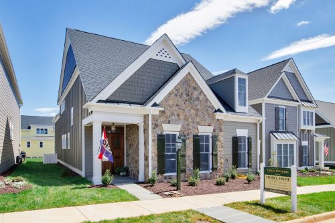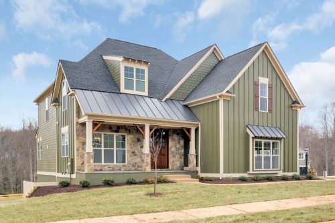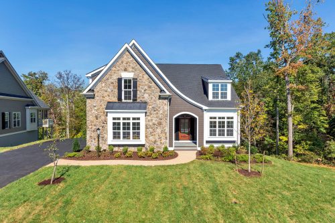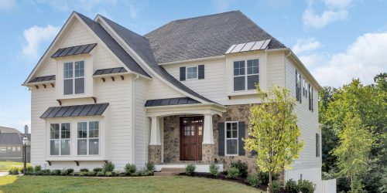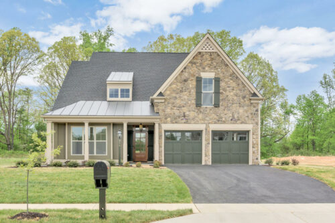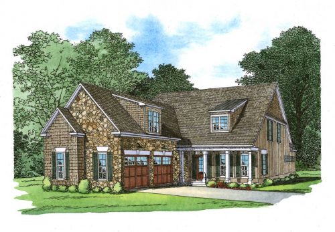The Blue Ridge
The Blue Ridge is very similar to the popular Centennial, just slightly smaller for those wanting a little less square footage. This one level living home can be built in Cascadia, Glenmore Highlands, Oak Hill Farm, or Westlake at Foothill Crossing.
The covered front porch and mahogany front door invite you into the foyer where you will find two guest bedrooms and two full bathrooms access thru a cased opening. Down the hallway sits a laundry/mud room with optional granite countertops, benches, and cubbies that connects conveniently into the owner’s bathroom. This bathroom features a tile shower, dual vanities, and a spacious walk-in closet that flows into the secluded Owner’s Suite through a sliding pocket door.
The back of home boasts a great room with cathedral ceilings, a an optional see-thru fireplace, and an abundance of natural light. With the option for a upgrading the deck to a screened-in porch, the great room opens to a spacious kitchen featuring stainless steel appliances, granite countertops, and a large center island that comfortably fits four. The formal or informal dining room sits to the right of the kitchen which accommodates six or more.
The Blue Ridge also offers the option of adding a finished basement. The Basement holds plenty of space for a full recreation room with an optional wet bar and another bedroom/office with a full Bath. You choose how best to match the design to your needs. Additional storage can also be created by leaving all or some of the lower level space unfinished or by adding a 2nd floor bonus room.
Home Type
Detached Single Family
Square Ft. Finished
2,094
Stories
1 - 3
Main Level Living
Yes
Bedrooms
3 - 4
Bathrooms
2.5 - 3.5

