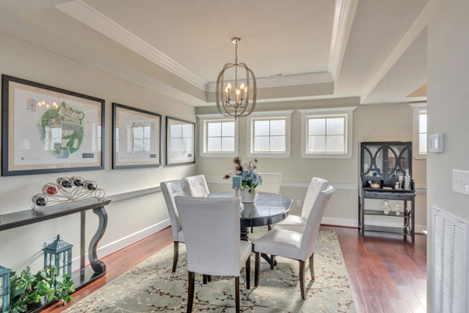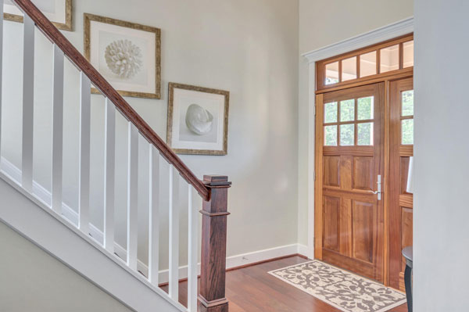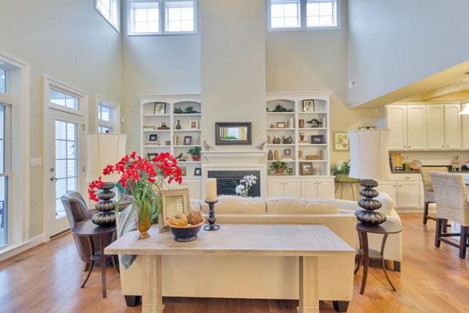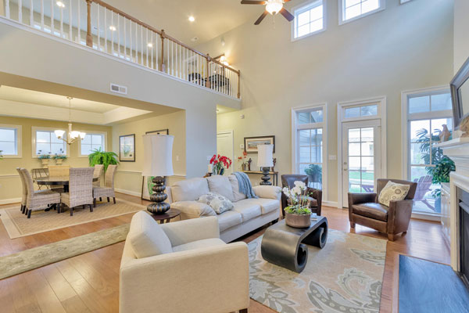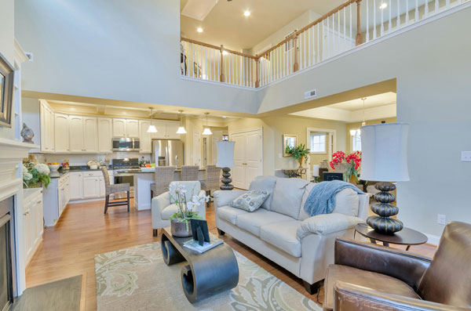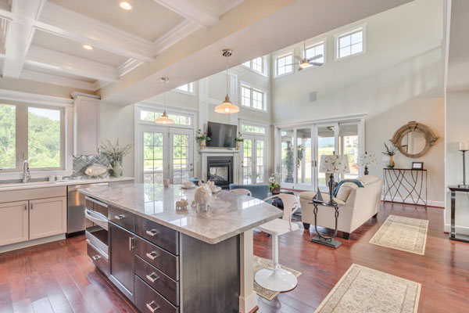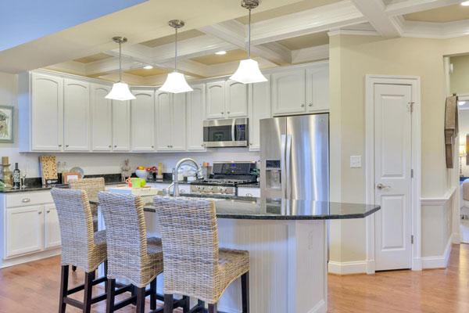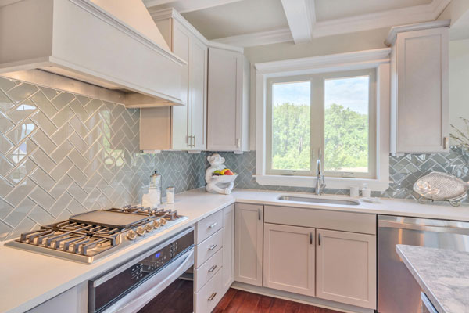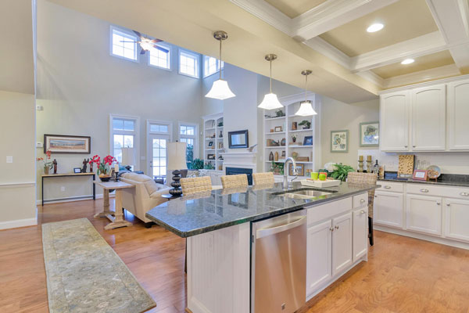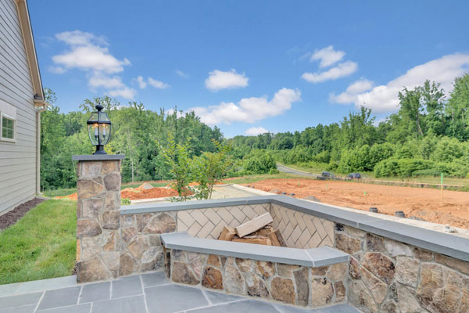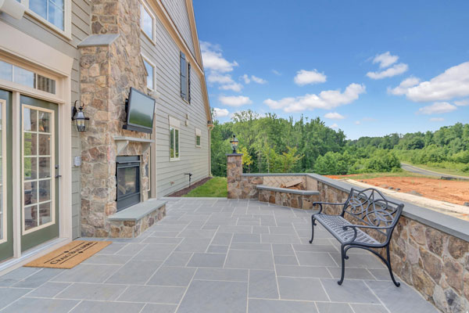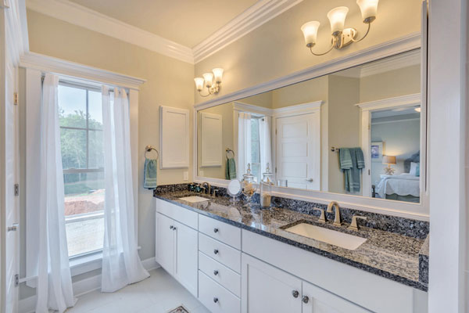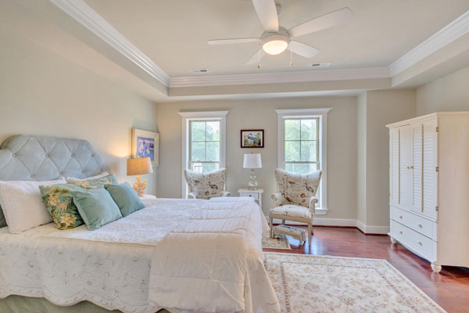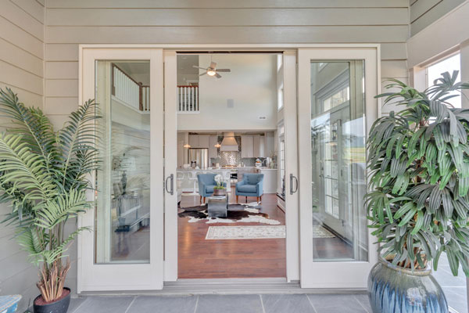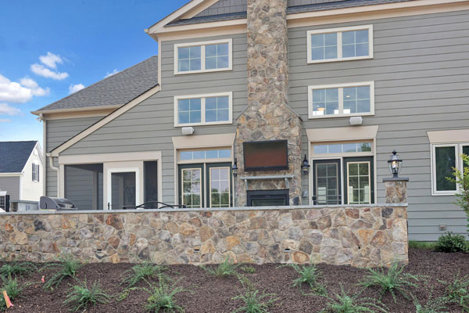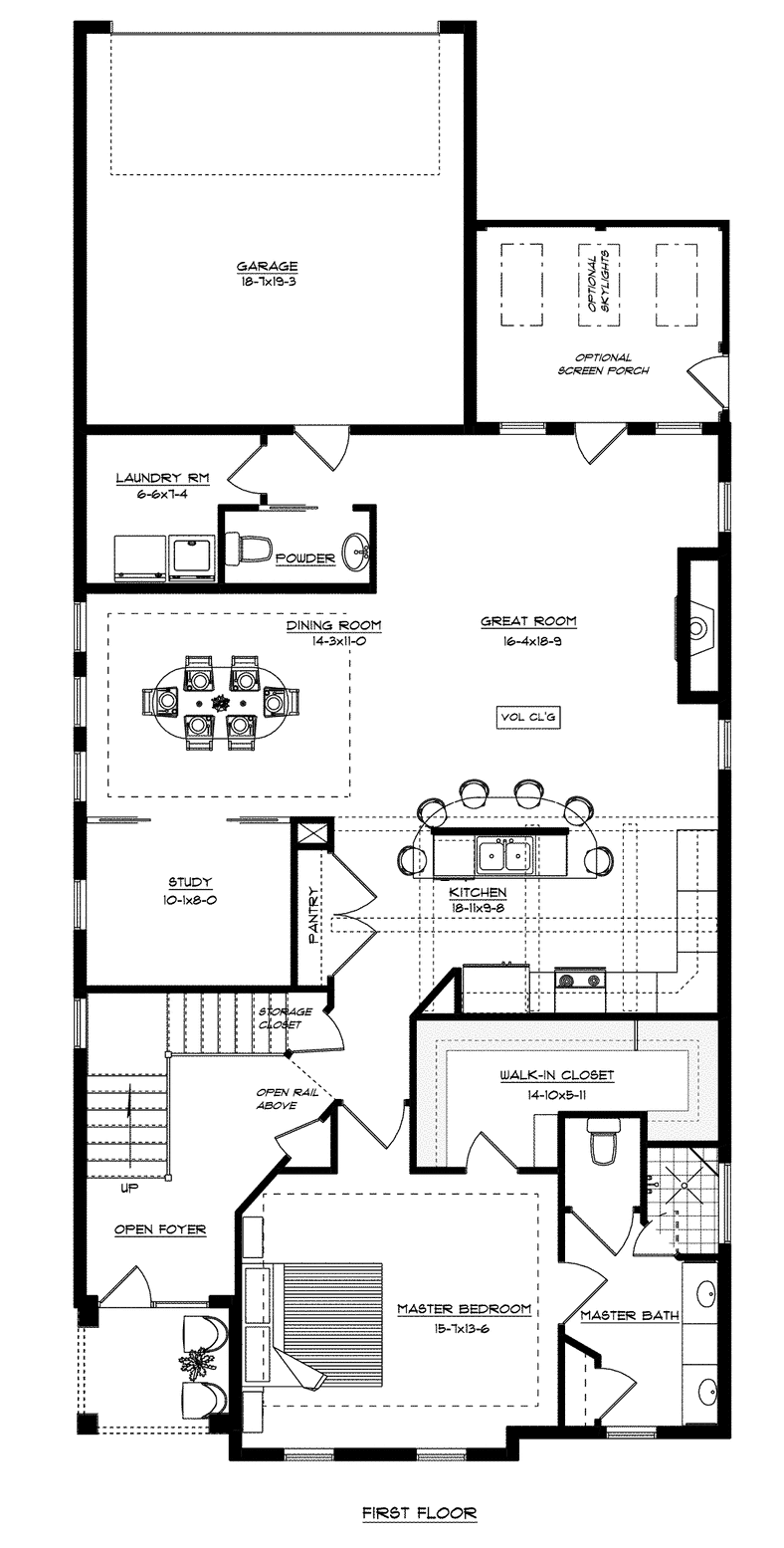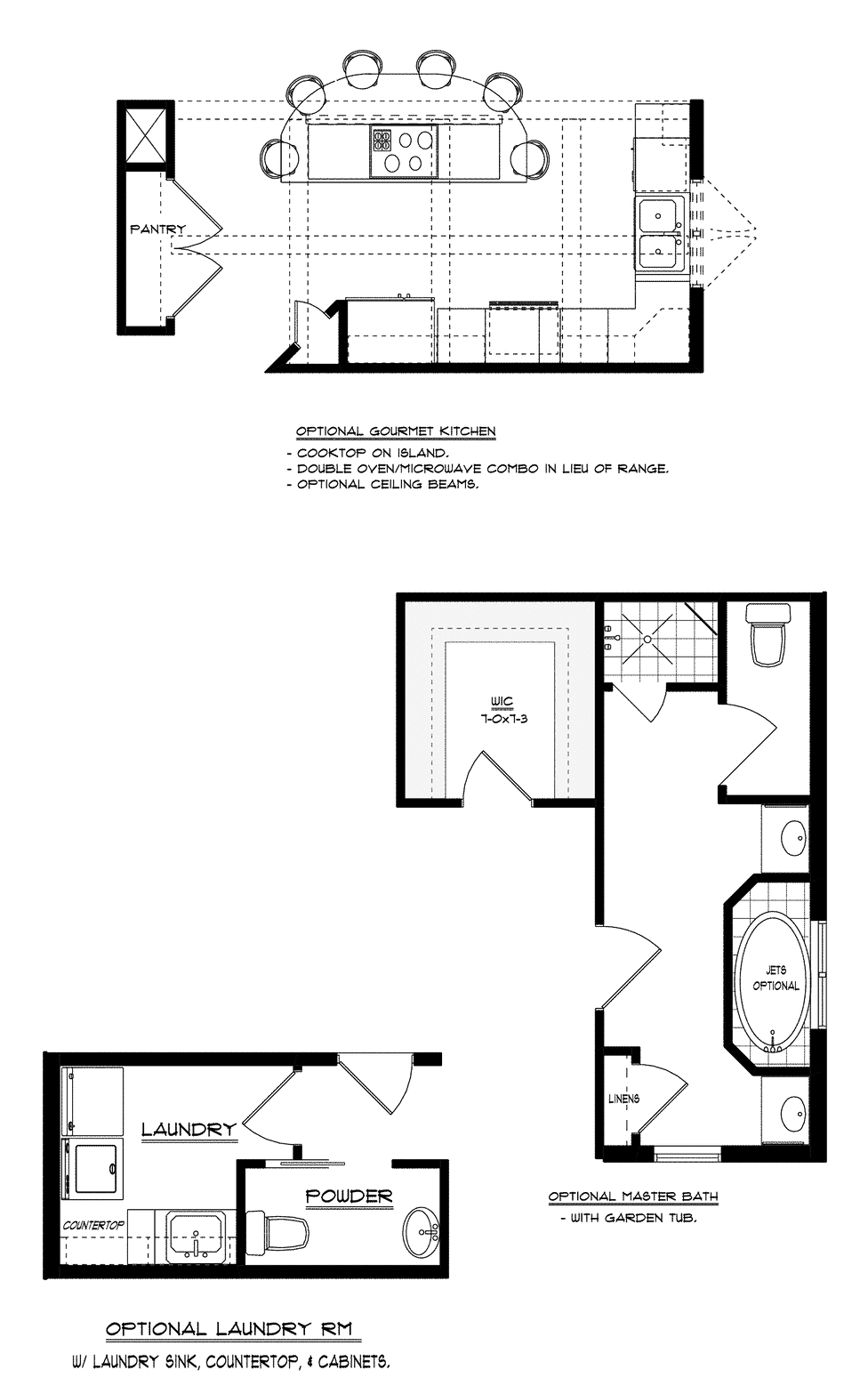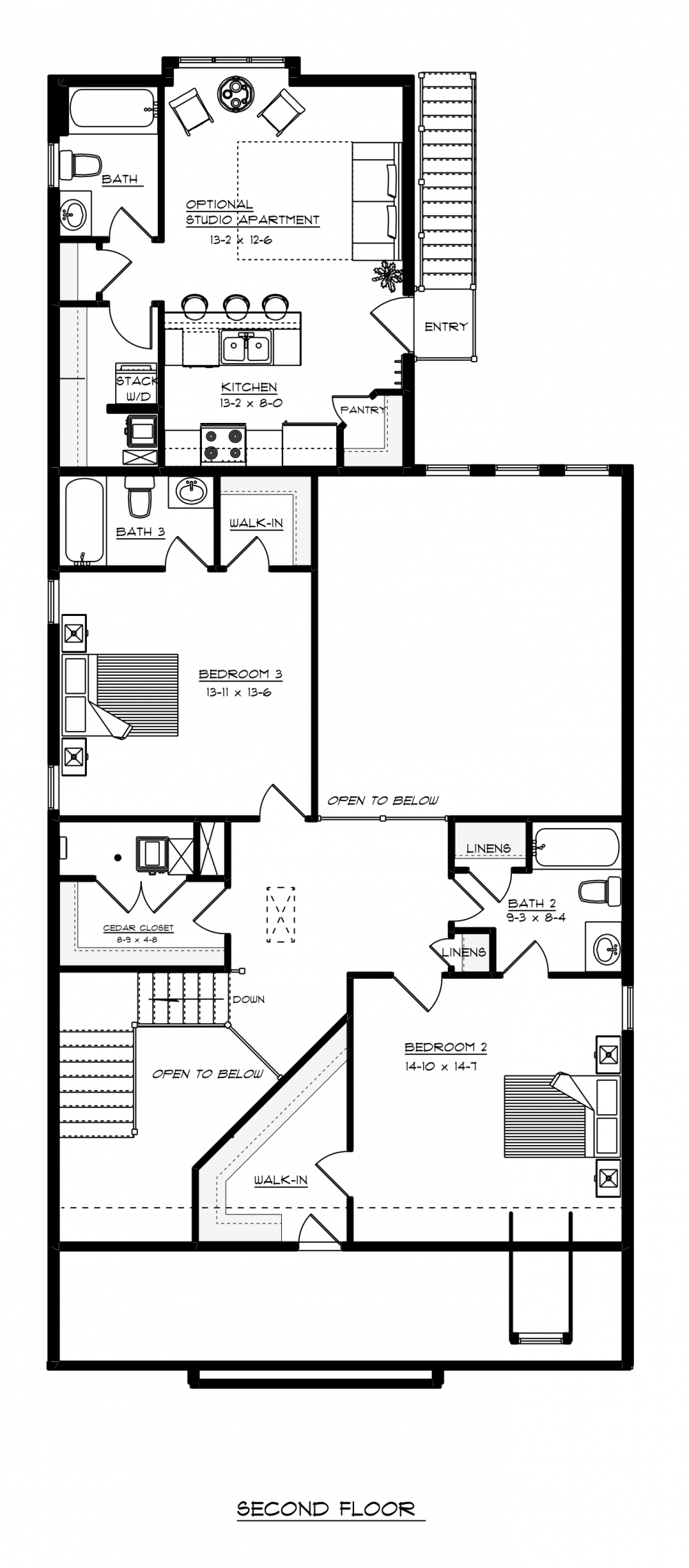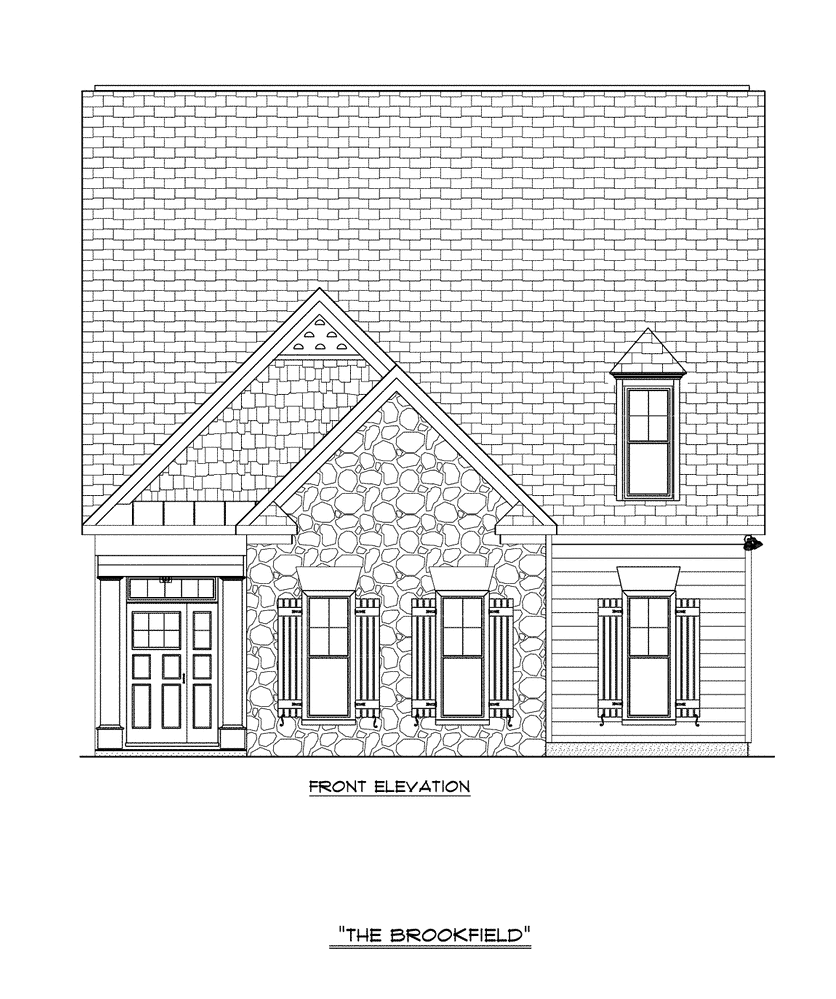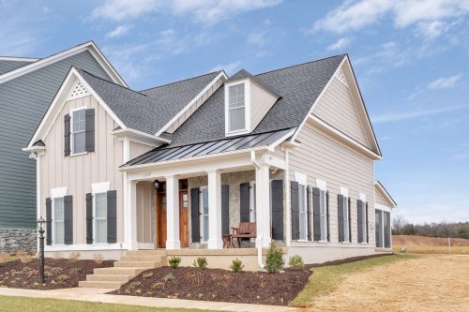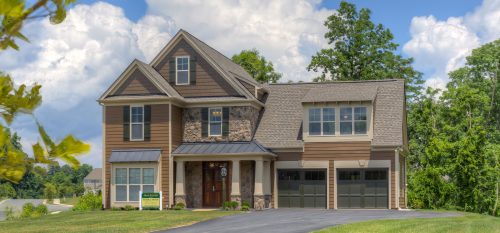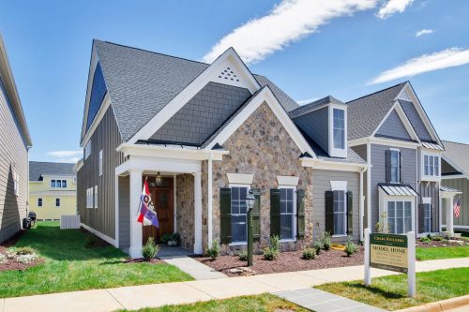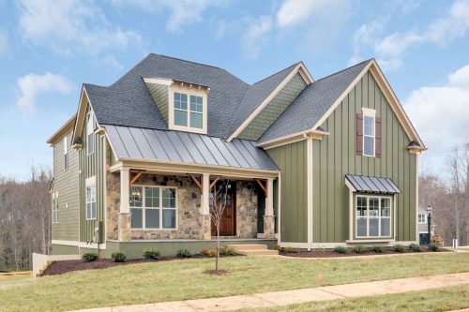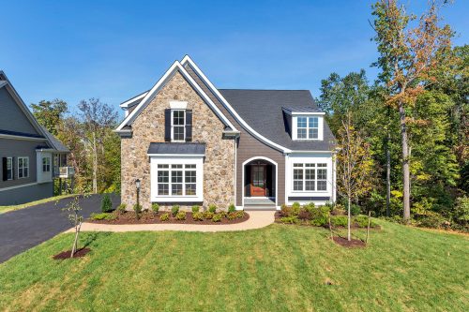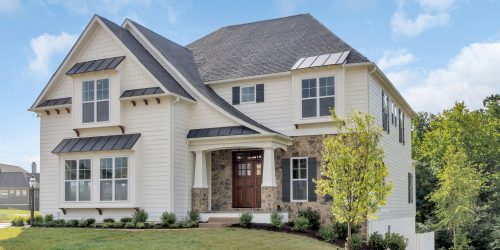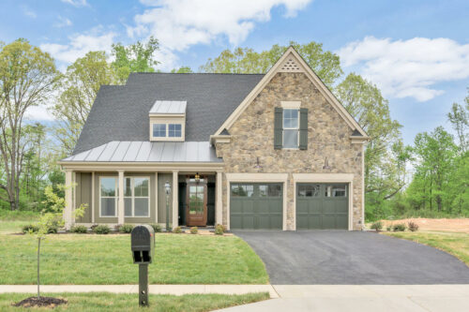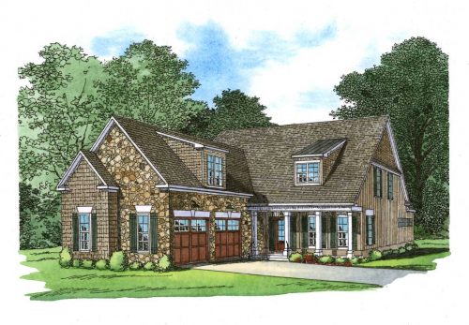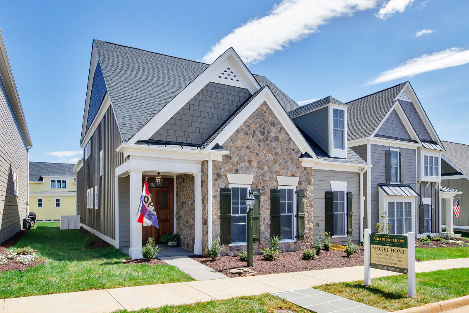
The Brookfield Courtyard
Starting at $599,900 The base price for each home plan varies by community. Please call (434) 973-3362 or contact us for more information on pricing or email a Customer Representative to ask about a home plan price in a specific community.
The Brookfield Courtyard is the detached version of the popular Village Home B With the Garage on the back of the home accessed by the rear driveway, the Brookfield Courtyard showcases a garden entrance.
As with all Craig Builders’ homes, there is abundant light. Opening through an entrance nook, the Owner’s Suite is on one side of the Foyer. It is highlighted by an elegant trey ceiling and offers a walk-in closet and luxury Bath. The Bath features dual vanities and an oversized tile shower. There is an option for a soaking tub with whirlpool jets.
Outside the main level Bedroom, opposite the Kitchen, is a formal Dining Room with pocket doors leading to a Study/Home Office.
As you enter the Great Room, light pours in from soaring windows and fills the adjacent Kitchen area. Granite counters and crafted cabinetry under a coffered ceiling create an inviting open living and dining space that any chef would love. The Great Room looks out onto the private Patio and/or optional Screened Porch. Built-in cabinets and a fireplace are optional enhancements. A Powder Room and Laundry area are accessible to the two-car Garage.
Upstairs, are 2 bedrooms, 2 full Baths and Loft. A Bonus Room is located over the Garage, which comes comes finished as a legally rentable accessory space– complete with it’s own stairwell entrance.
The Loft area is designed as a small quiet retreat, while offering an inclusive bird’s eye view of the downstairs.
Interested in an income producing property? On homesite 200 in Belvedere this home includes a legal accessory apartment complete with its own entrance. Also great for long term guests who may require more privacy during their stay.
Located In
No communities found.
Visit Our Model Home
911 Belvedere Blvd, Charlottesville, VA 22901
Model Homes Open Daily 12-5 pm or By Appointment.
From Rt 250: Take John W. Warner Parkway North, Stay straight to remain on Rio Rd E, Right on Belvedere Blvd, Straight thru traffic circle, Model Home is the first home on left past the Belvedere Village Green (Oval Park) at 911 Belvedere Blvd.
Home Type
Detached Single Family
Base Price
$599,900
Square Ft. Finished
2,861
Stories
2
Main Level Living
Yes
Bedrooms
3 - 4
Bathrooms
2.5 - 3.5
Learn More
Customer Representative
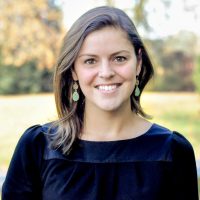
Kate Colvin, Realtor®
Tel: (434) 996-5008
Email: Kate@craigbuilders.com
Brokerage: Howard Hannah

