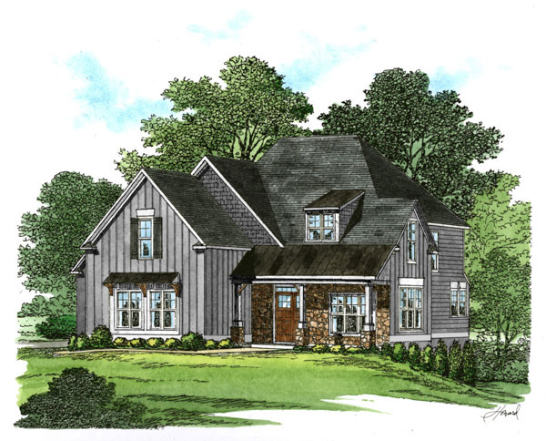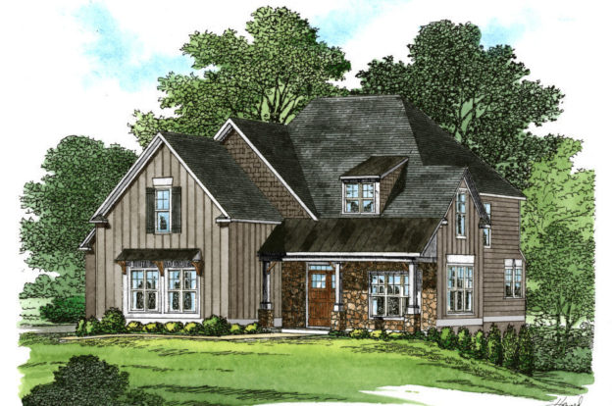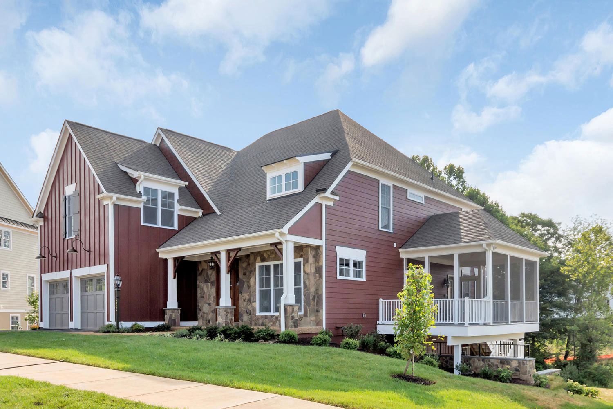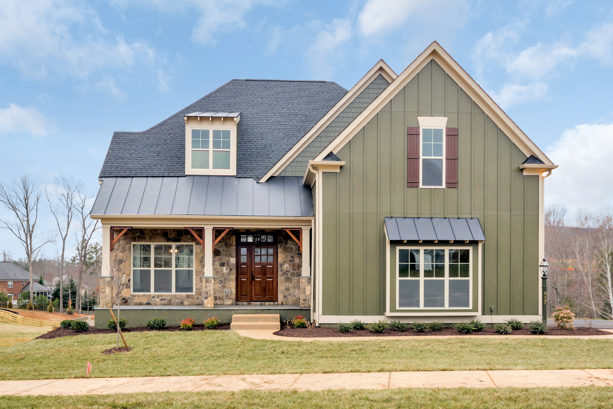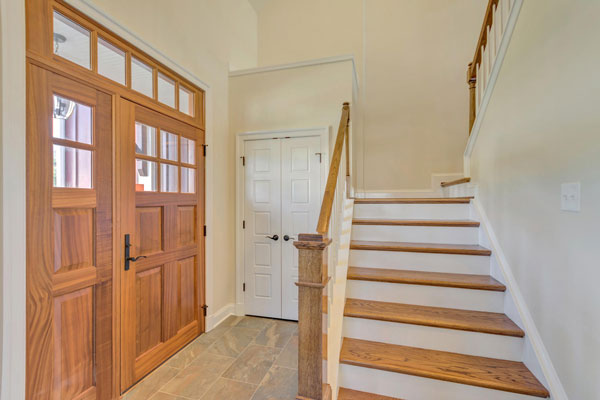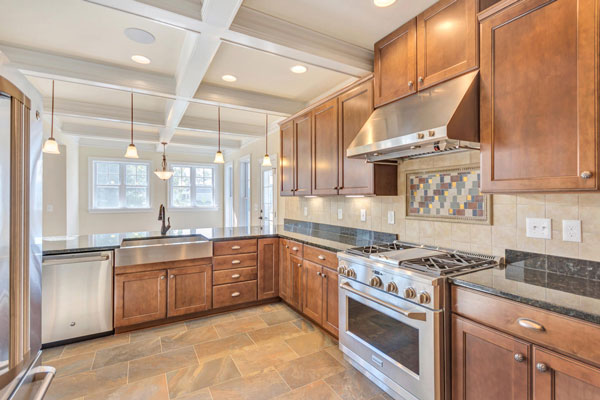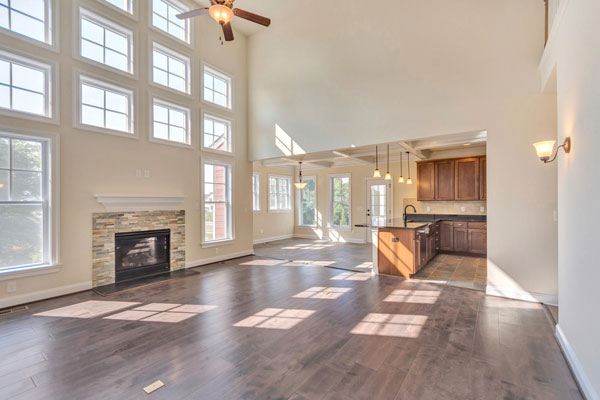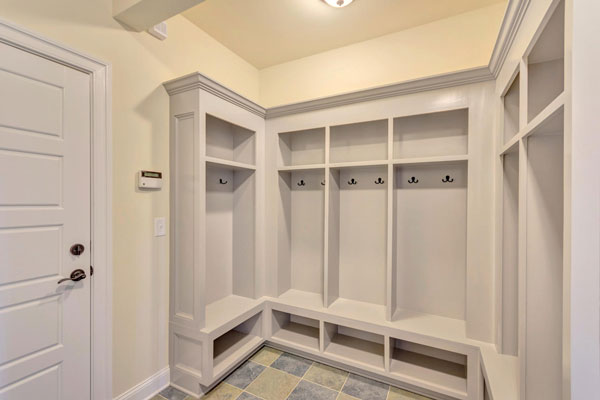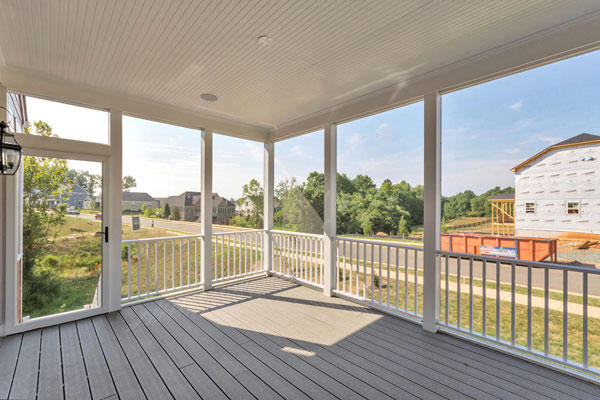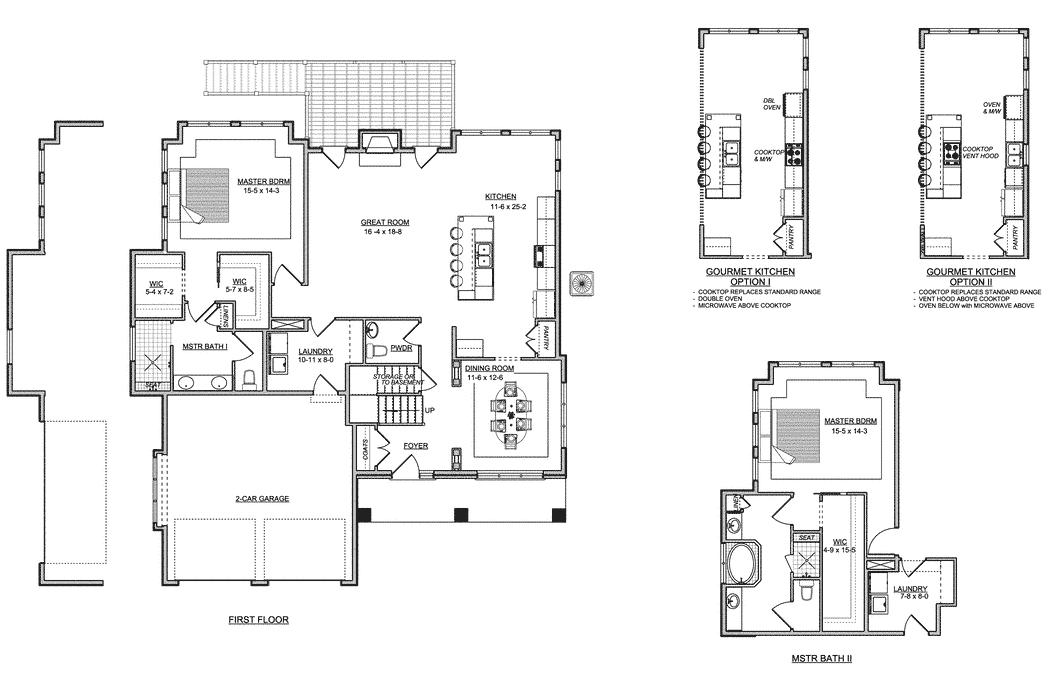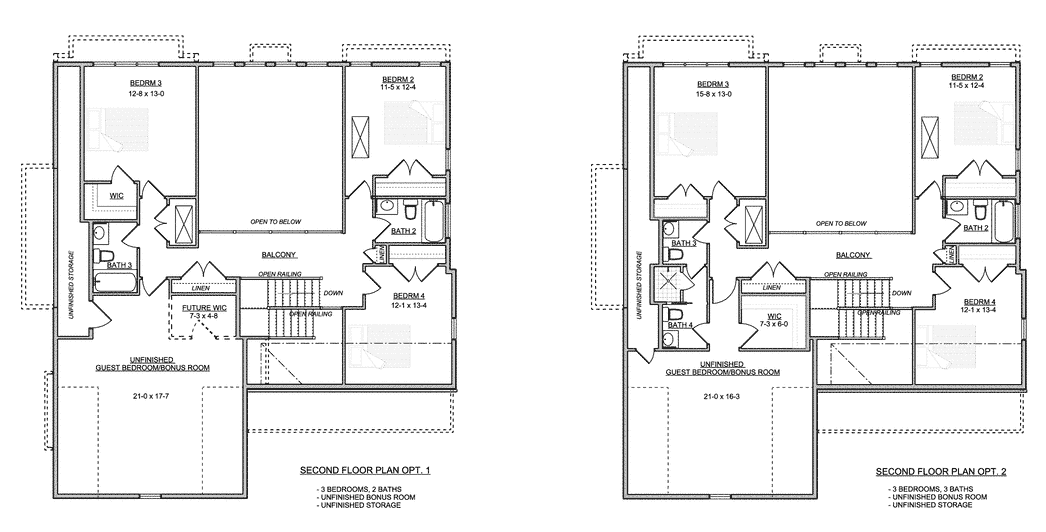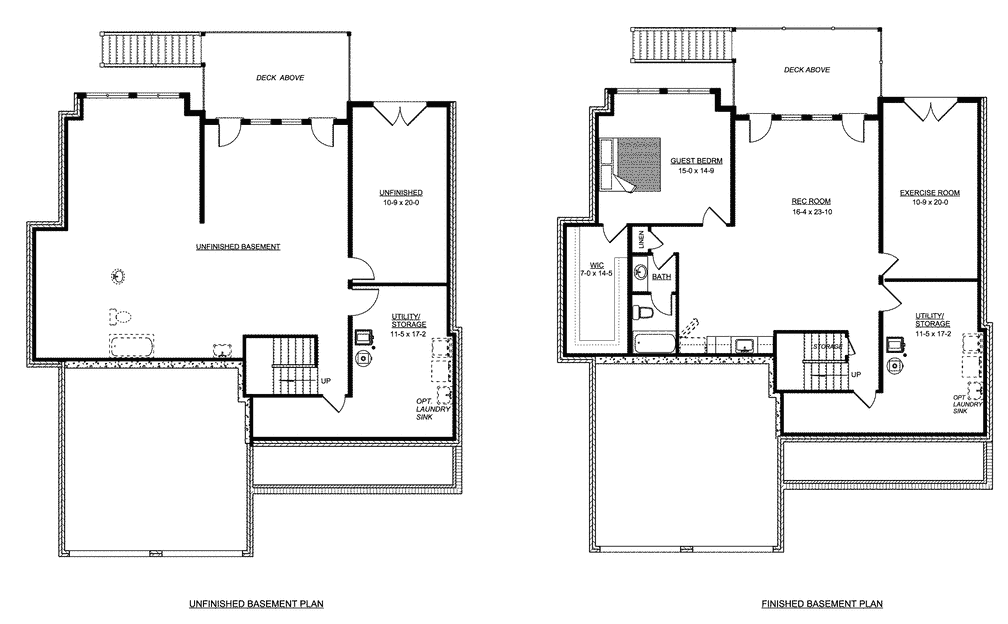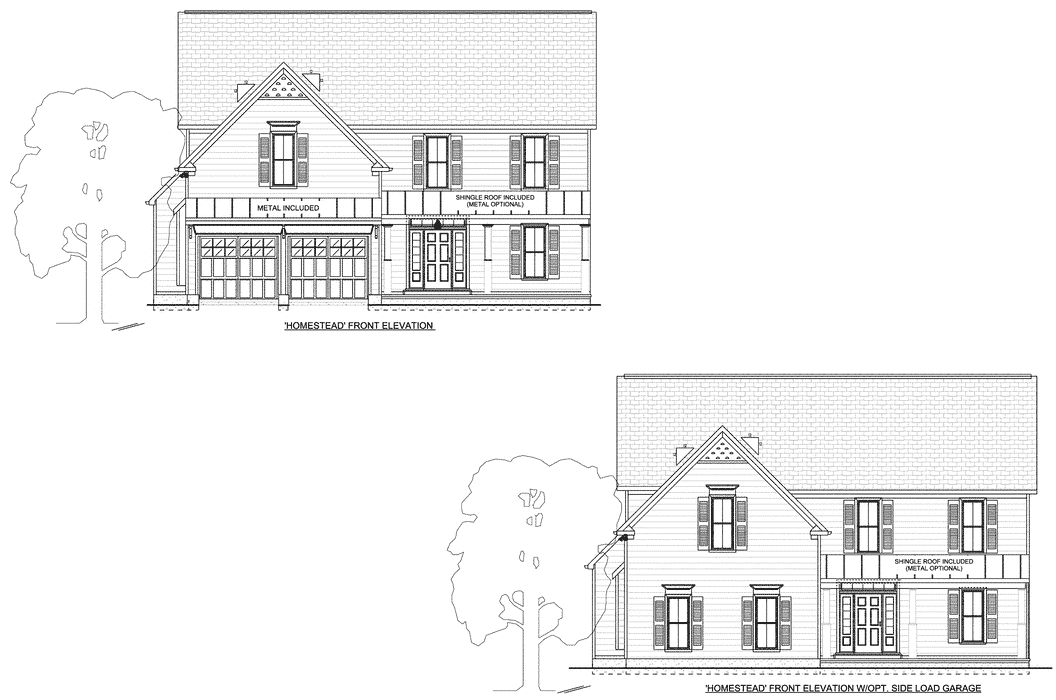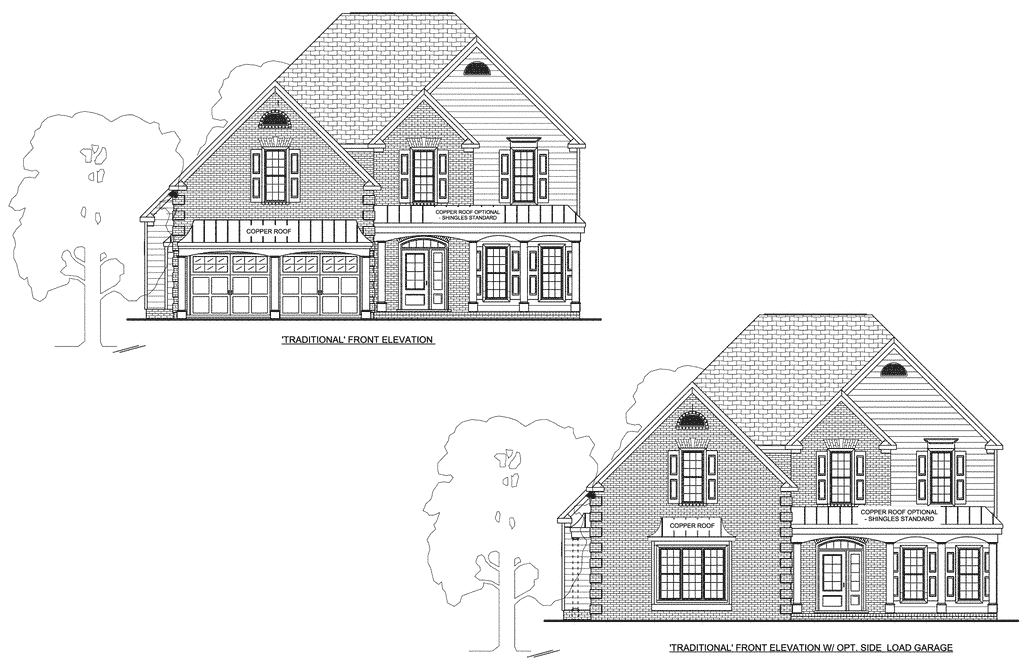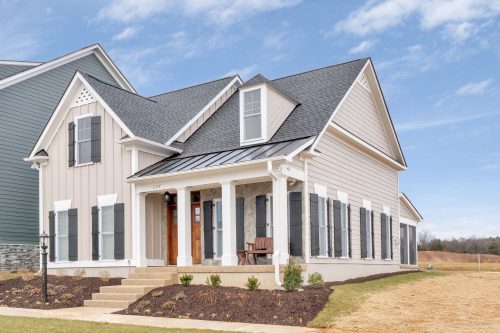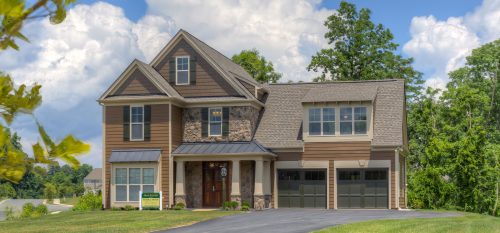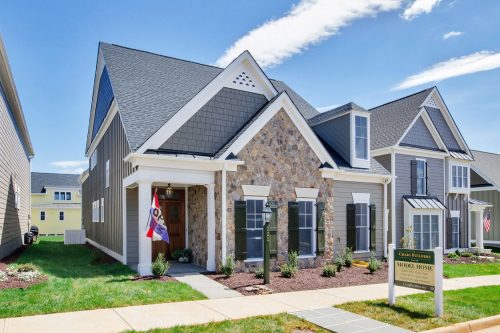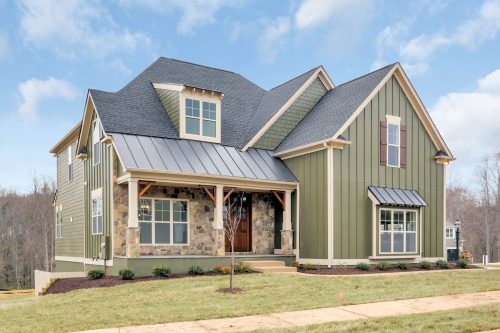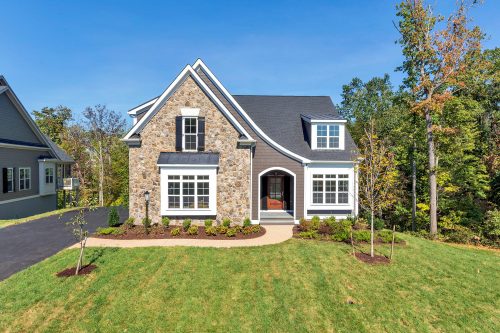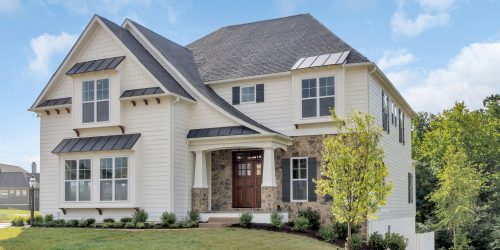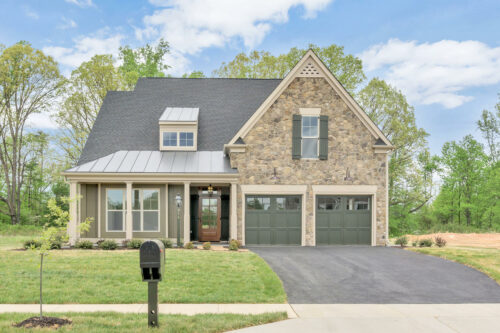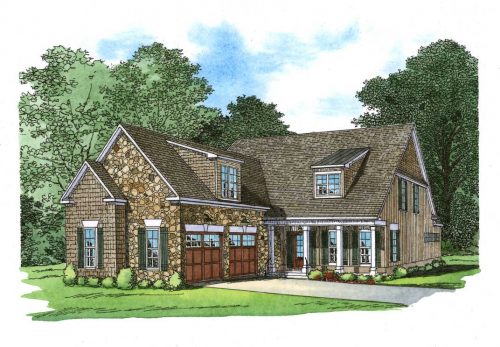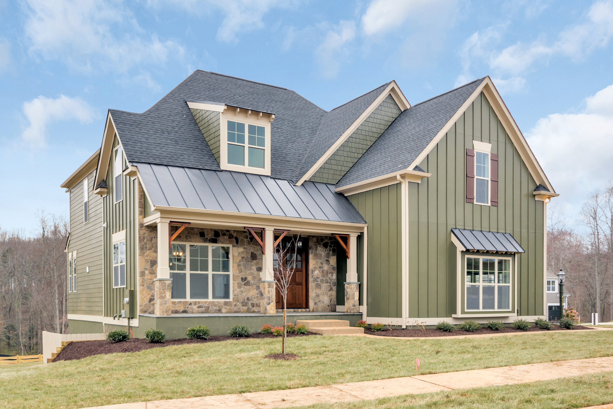
The Cambridge
The Cambridge is a slightly larger version of the popular Chesapeake home design. It offers a flexible floor plan for one-level living with additional Bedrooms and a Bonus Room upstairs and a Basement that can be fully finished for enhanced living space or can serve as overflow storage. Choose both! We adapt your home to suit your specific needs.
As with all Craig Builders’ homes, the Cambridge features soaring windows and high ceilings throughout – always drawing the eye upward and bringing an abundance of light to your life. From the two-story Foyer, the view is unobstructed to the Great Room and the fireplace flanked by doors that lead to the outside Deck.
The Great Room and Gourmet Kitchen are perfect for entertaining, offering an uplifting two-story open space. Host friends for a casual get-together at the Kitchen’s central island or enjoy a holiday dinner in the adjacent Dining Room.
The first-floor Owner’s Suite is spacious with two walk-in closets and a luxurious Bath with dual vanities, an oversized tile shower with a seat and a private water closet. There is also an option to add a soaking tub.
A large Laundry Room, which opens to the two-car Garage and a Powder Room off the Great Room complete the first-floor amenities.
Upstairs, there are a number of options to configure the space to meet your needs, beginning with the three Bedrooms and two Baths. The Bonus Room can be finished to create an Exercise Room or a Play Room for the kids, or it can simply be left unfinished for additional storage.
The Basement also offers alternative designs to accommodate your needs and lifestyle. Choose to add a Bedroom and Bath, a perfect in-law suite or simply enhance your overall living and entertaining space. We will work with you to create your masterpiece!
Located In
No communities found.
Home Type
Detached Single Family
Square Ft. Finished
2,519
Stories
2 - 3
Main Level Living
Yes
Bedrooms
3 - 5
Bathrooms
3.5 - 5.5

