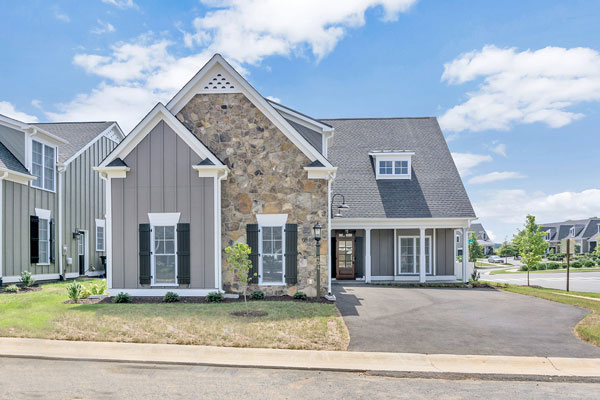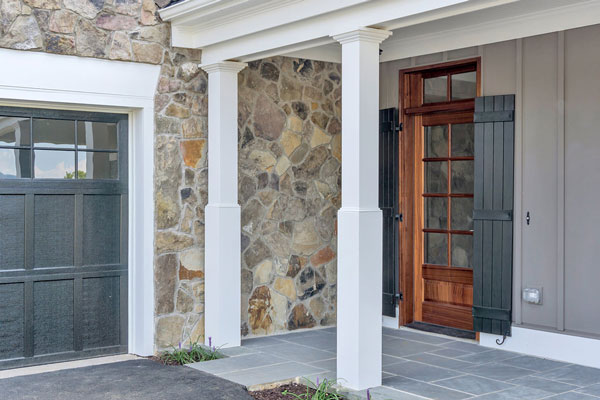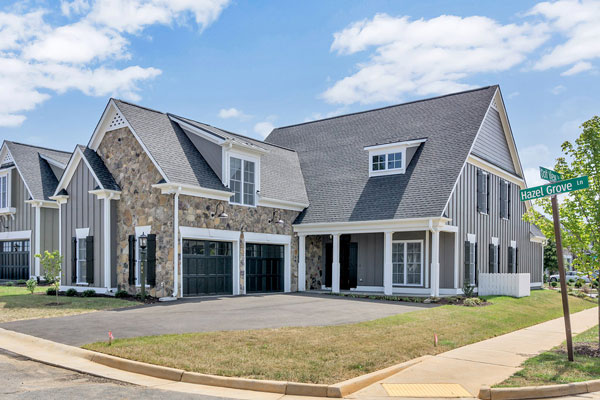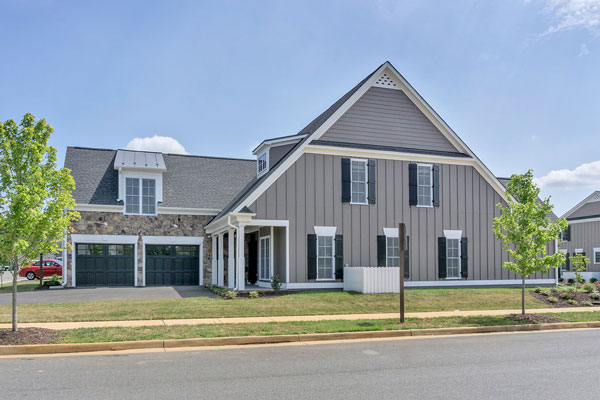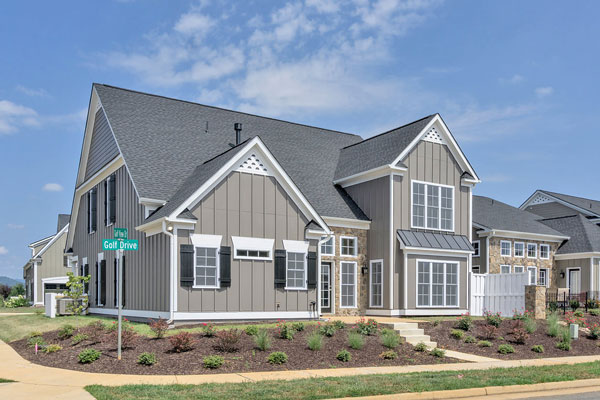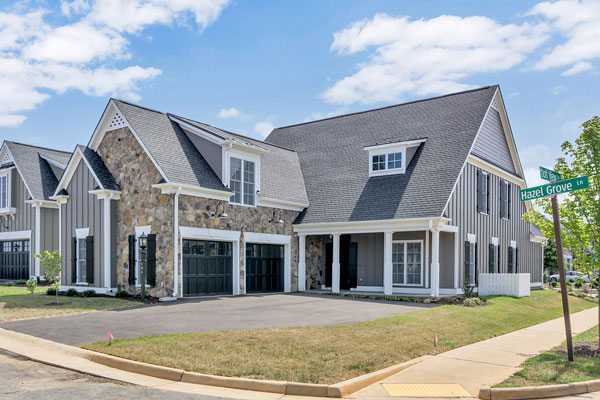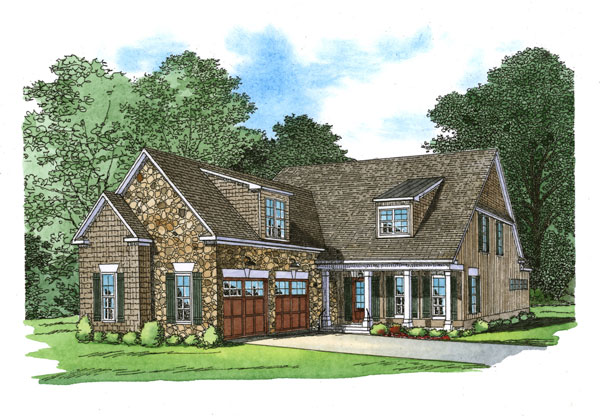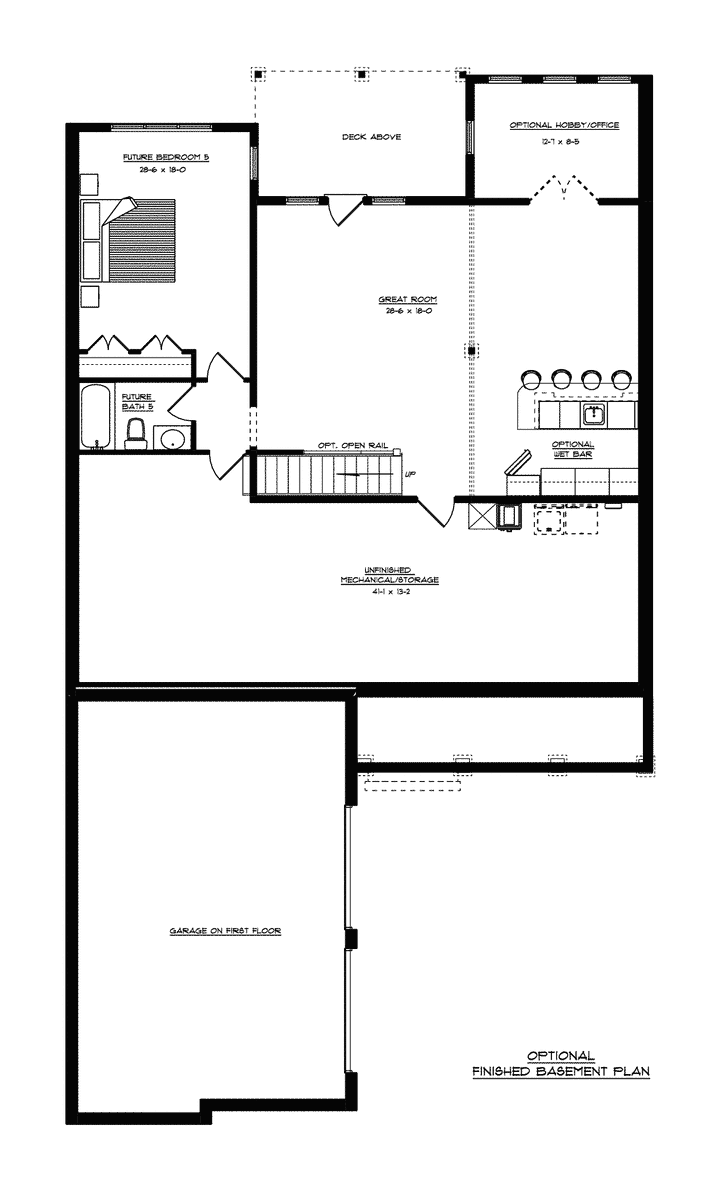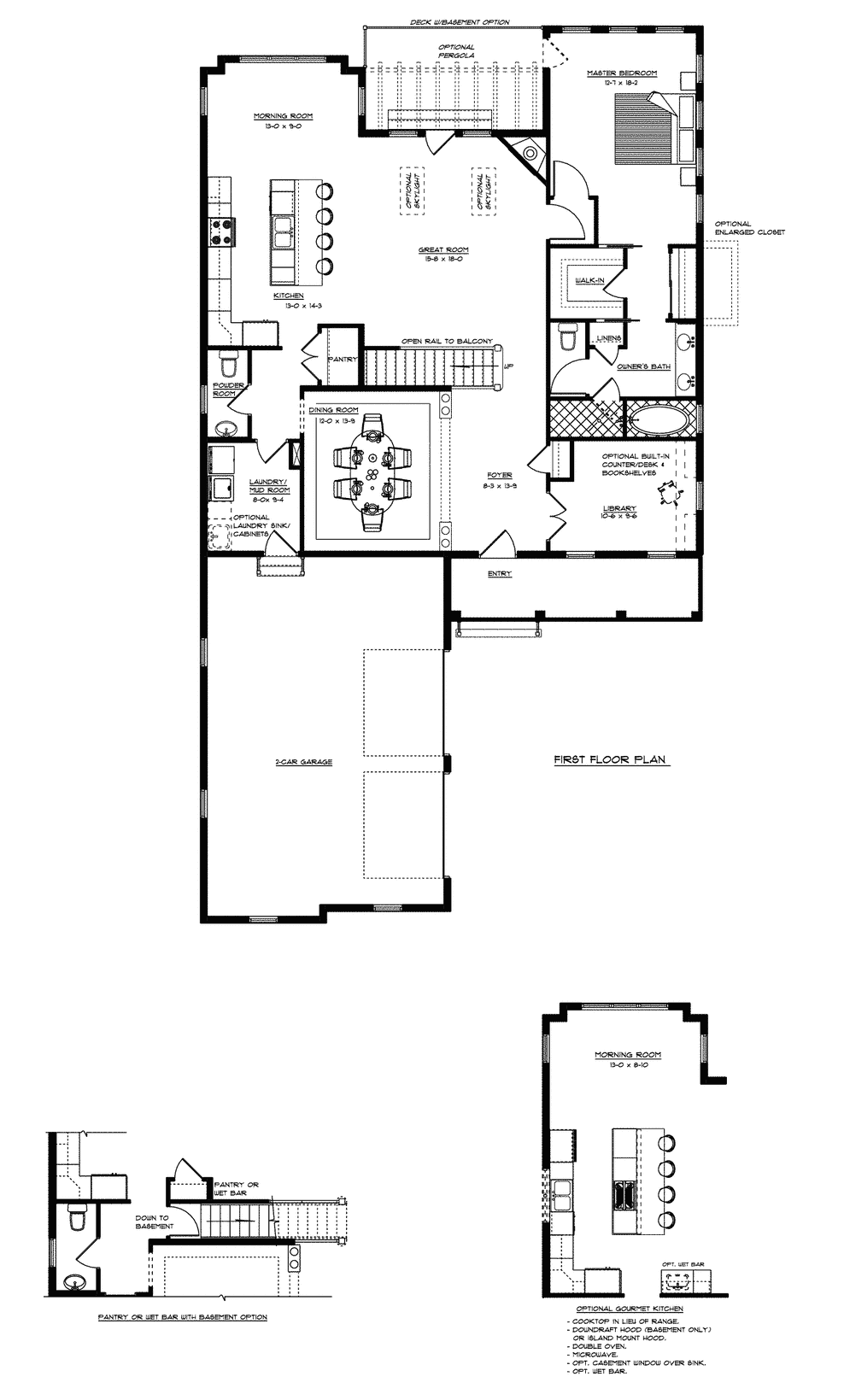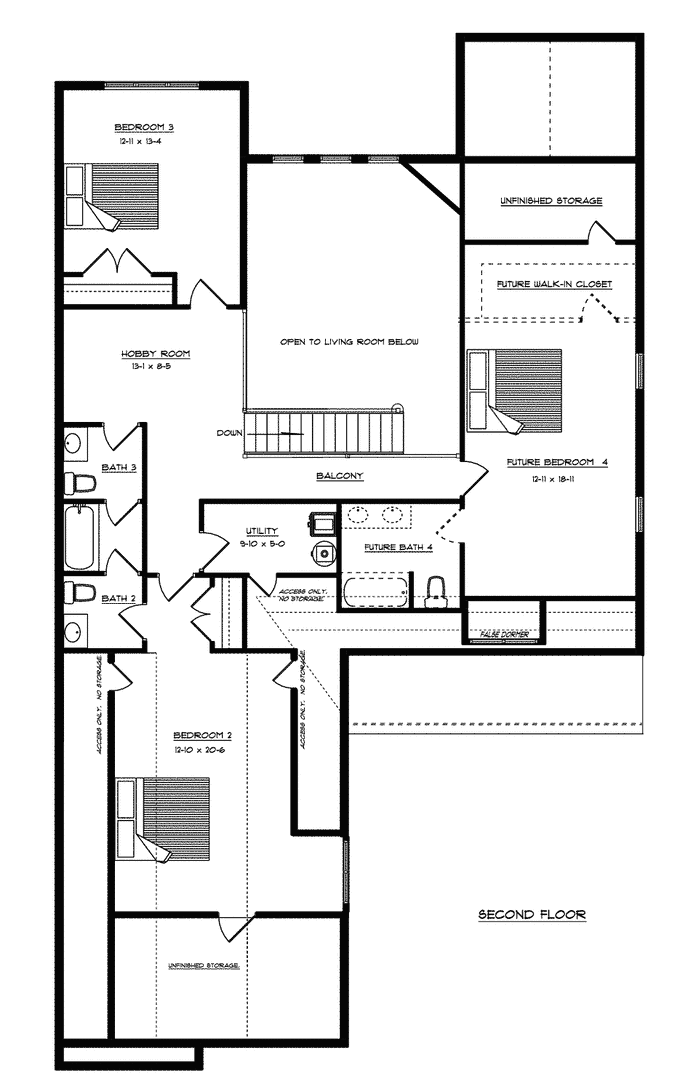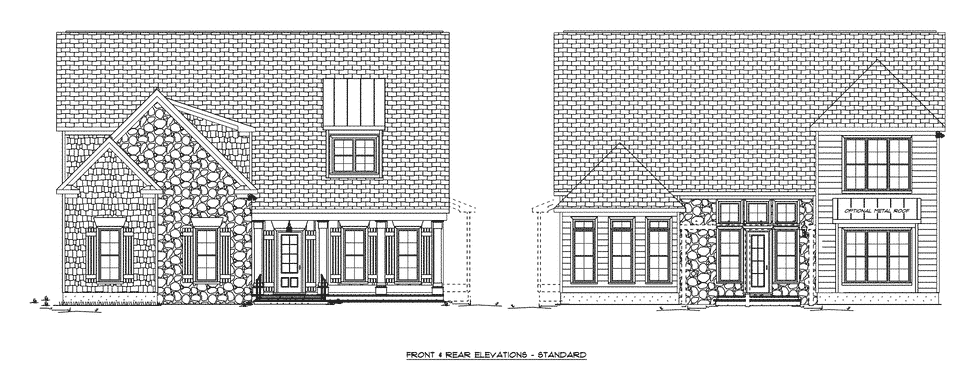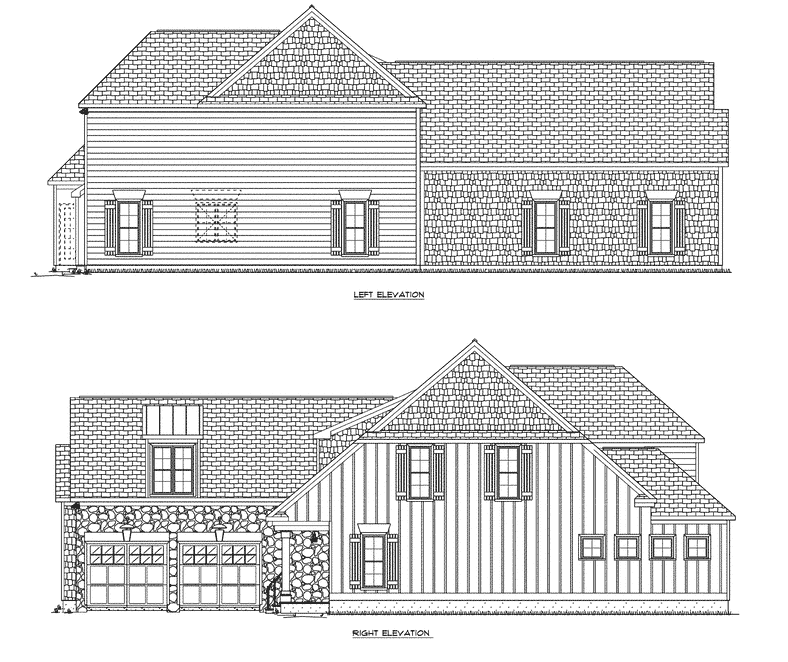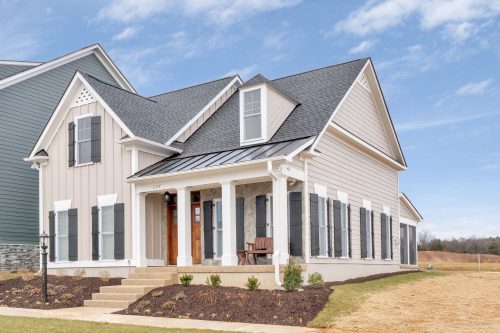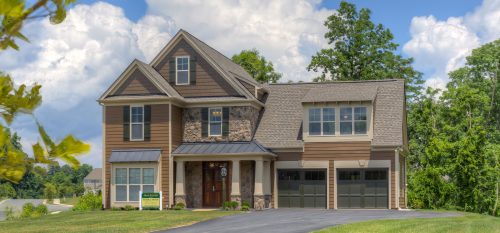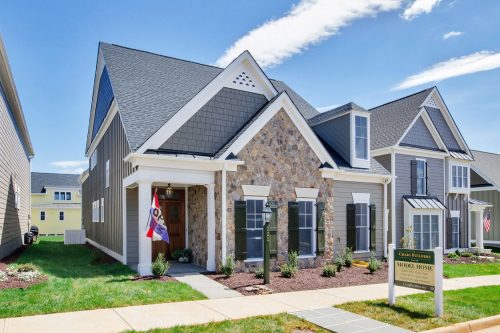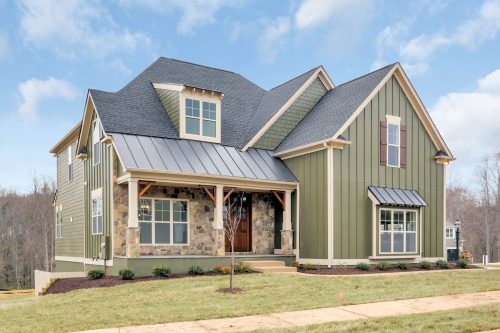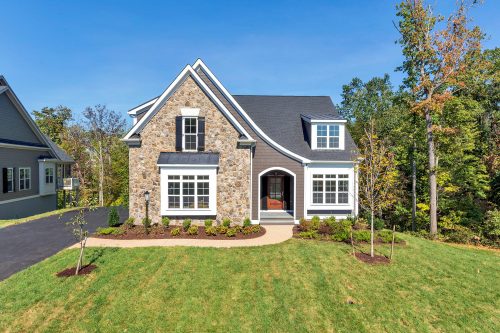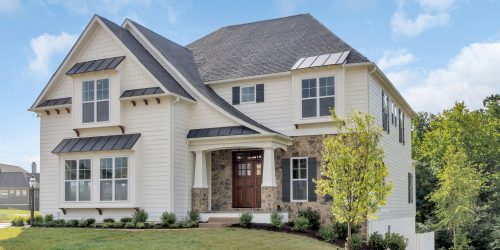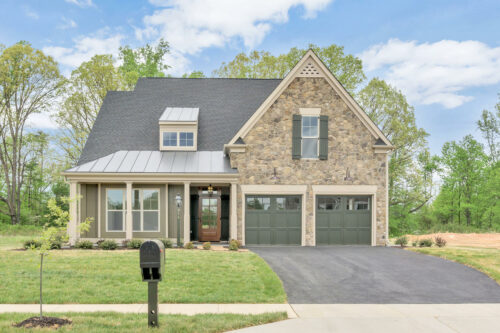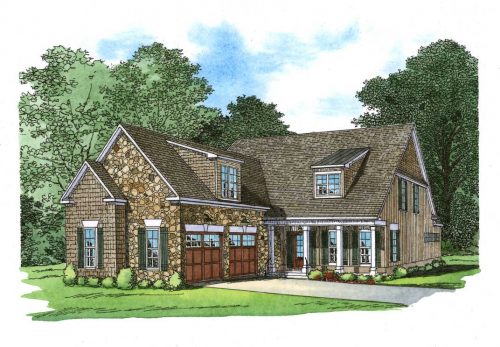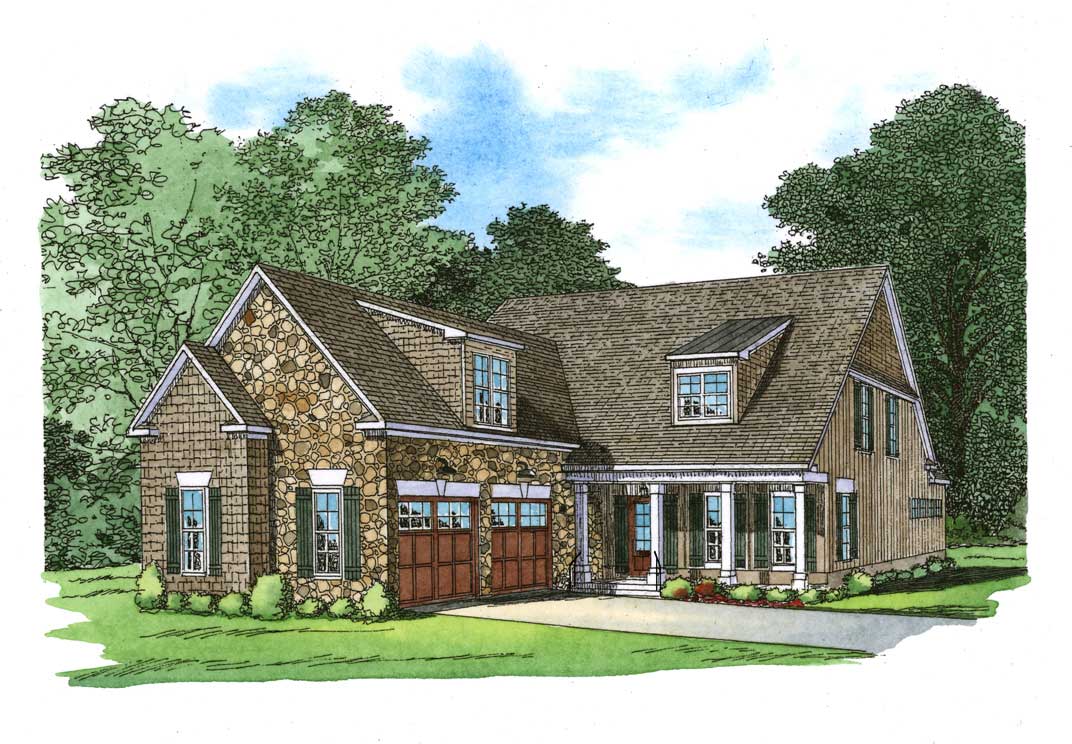
The Hillstone
The Hillstone was originally built for the Hillstone family and has maintained its popularity among the Craig Builders’ family of floorplans. The unique Courtyard Garage design is one of its most notable features, offering the look of a side-load Garage with easy access to the front door.
The Hillstone flows seamlessly from the front to the back of the house. The Foyer opens to an intimate Library with optional built-in counter/desk and bookcases. The hallway leads past the formal Dining Room on the left, which is accented by decorative columns at the entrance.
The Great Room and Gourmet Kitchen at the back of the house are really the show-stopping features of the Hillstone, with 18-foot ceilings and huge windows that invite the outside in. The Morning Room extends from the Kitchen and can provide additional dining and/or living space. The Kitchen, itself, features all those amenities expected by a gourmet chef – granite countertops and stainless steel appliances. You can choose to have a cooktop or sink within the large central island. The Great Room opens to a Deck outside with the option for a Pergola or Screened Porch.
The Owner’s Suite is accessed through a dramatic entrance off the Great Room. It is highlighted by the plethora of windows and the large walk-in closet. The luxurious Bathroom features double sinks a soaking tub and a spacious tiled shower.
The two-car Garage opens into a Laundry/Mud Room that has the option for convenient cabinetry and a laundry sink.
The second floor features a balcony landing that overlooks the Great Room below. There are various designs available according to your individual needs. Choose to leave all or part of the space unfinished for storage or increase your living area to the maximum, with three potential Bedrooms and three Bathrooms, while still allowing for an additional area for a Craft or Play Room.
There is an option for a full Basement as well. This can create a magnificent in-law suite or can add to the main level entertaining space with a large Recreation Room with an optional Wet Bar and an adjoining Home Office/Craft Room.
Located In
No communities found.
Home Type
Detached Single Family
Square Ft. Finished
2,777
Stories
2
Main Level Living
Yes
Bedrooms
3 - 5
Bathrooms
2.5 - 5.5

