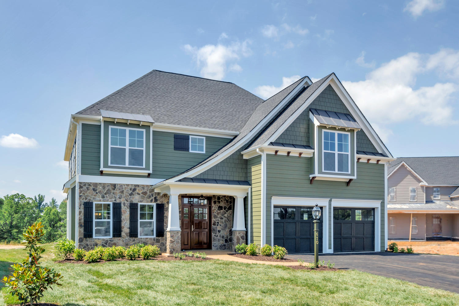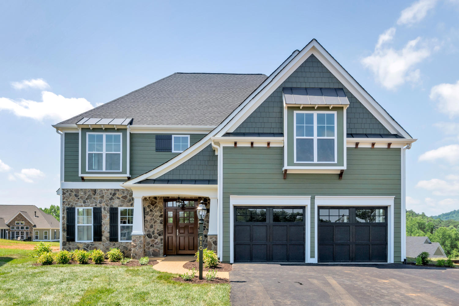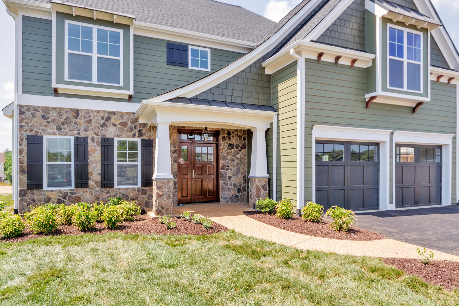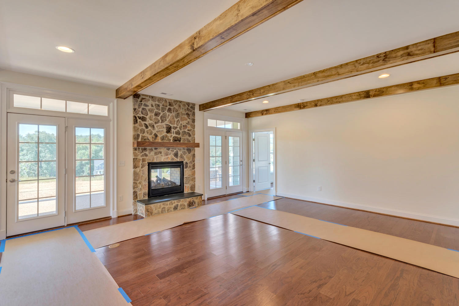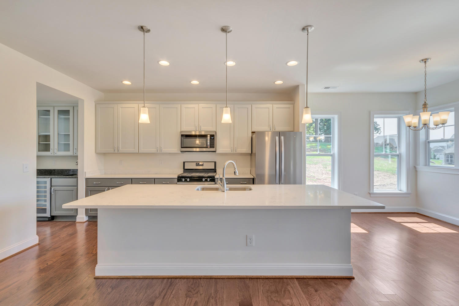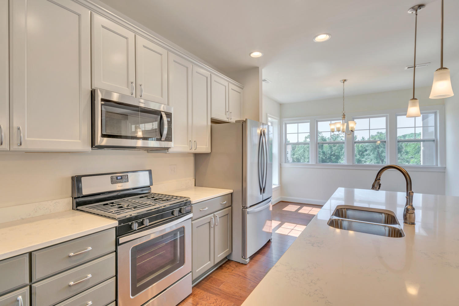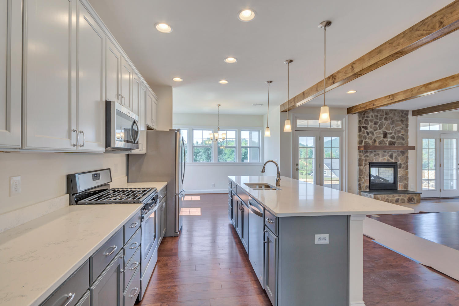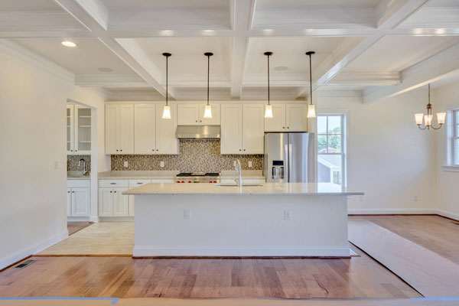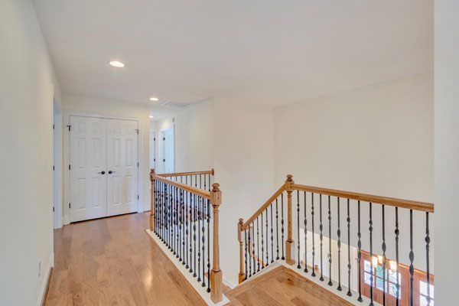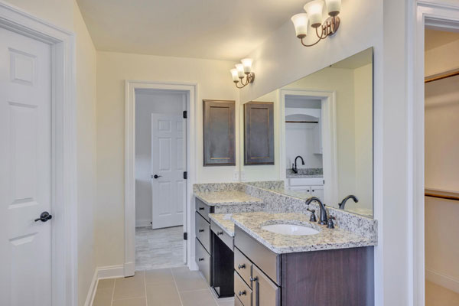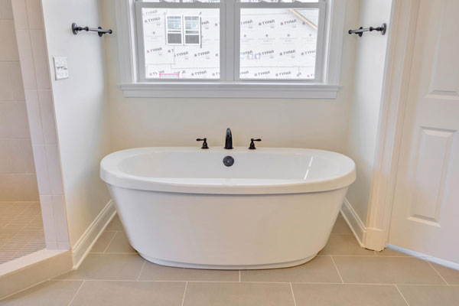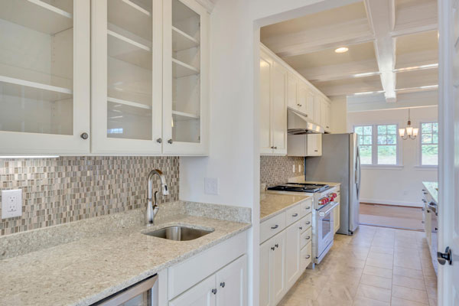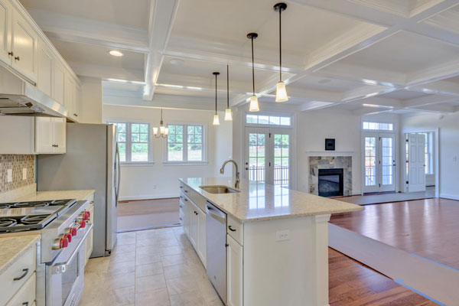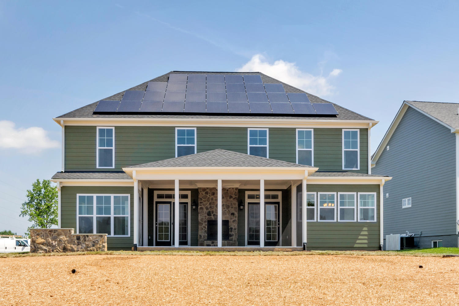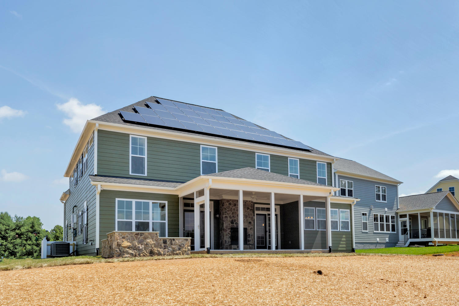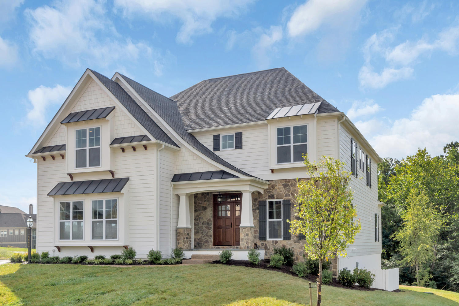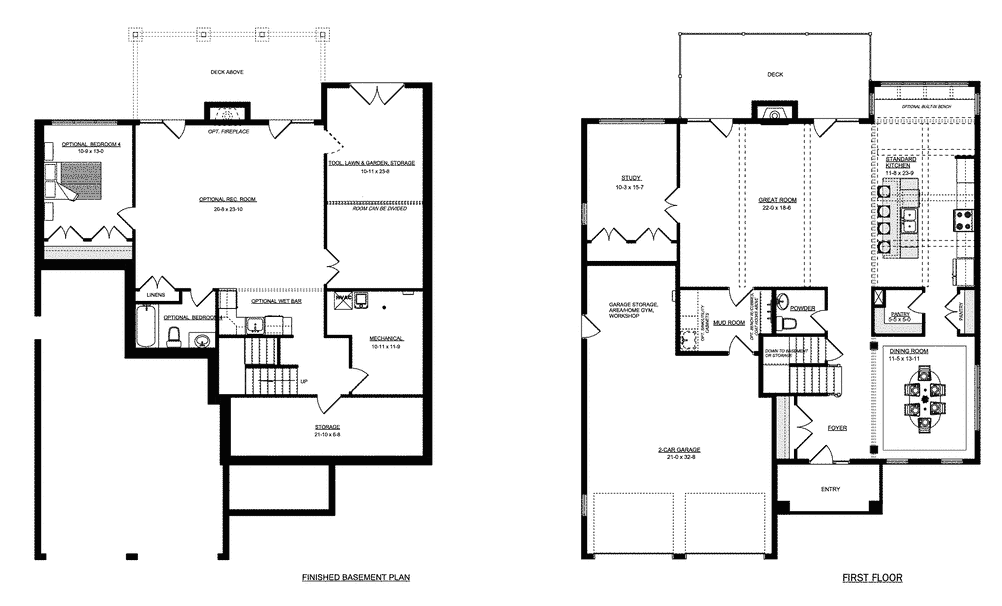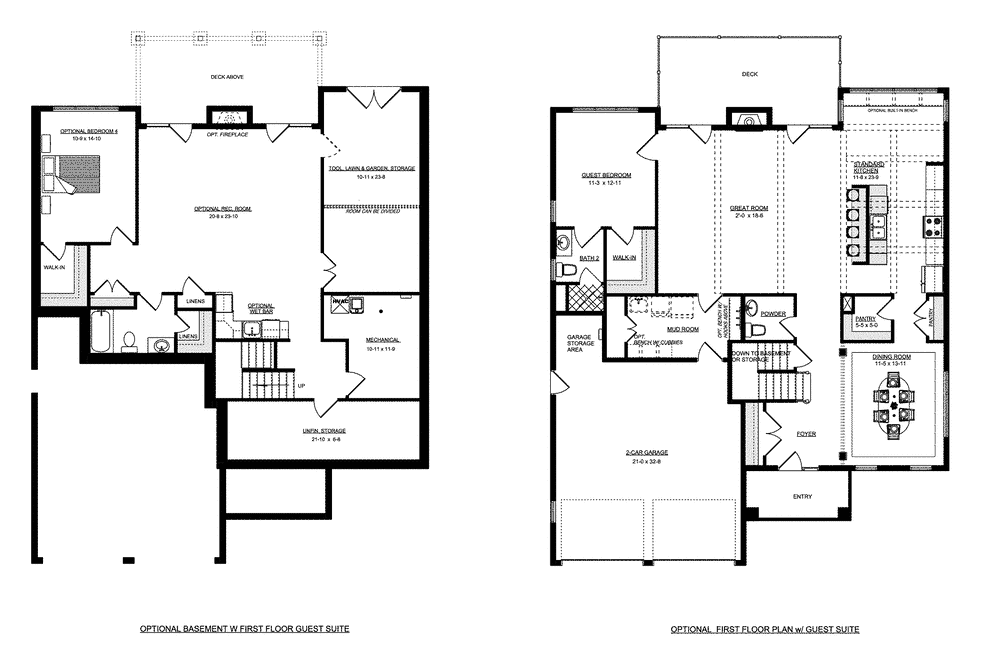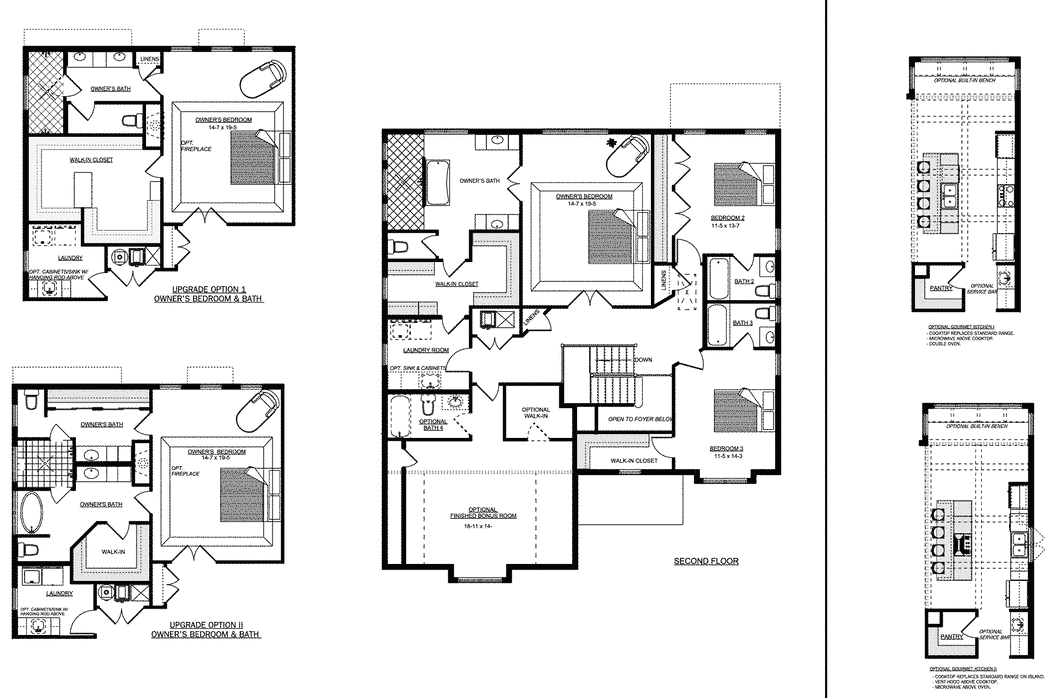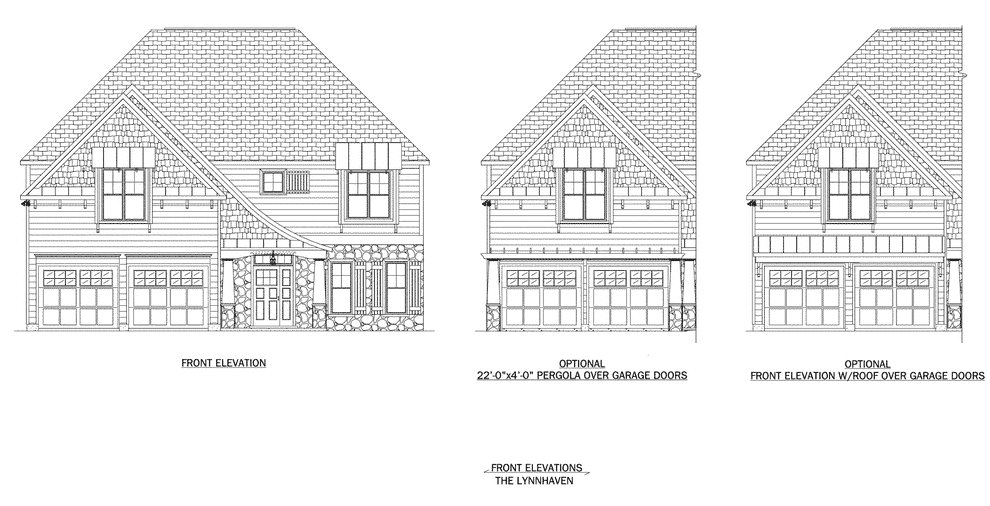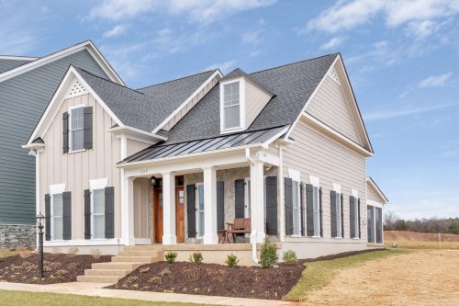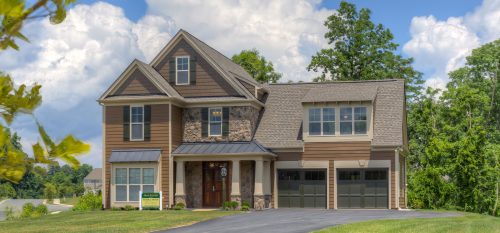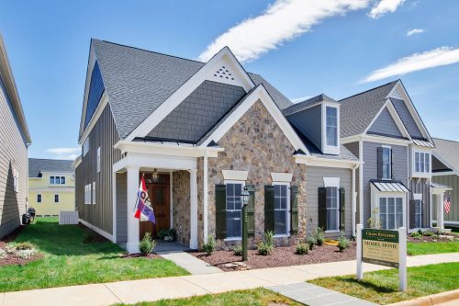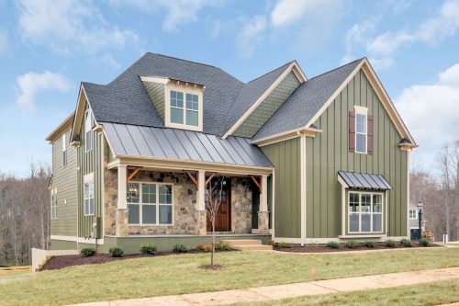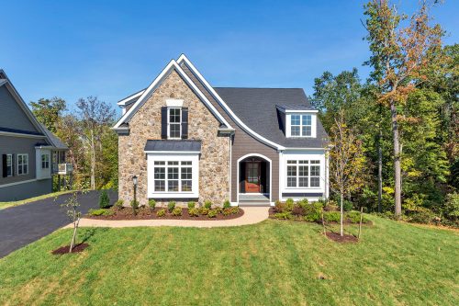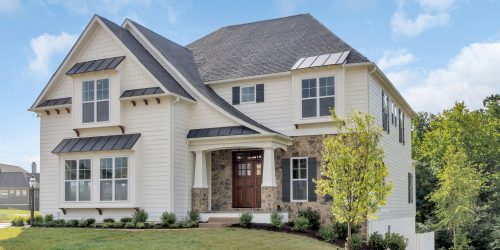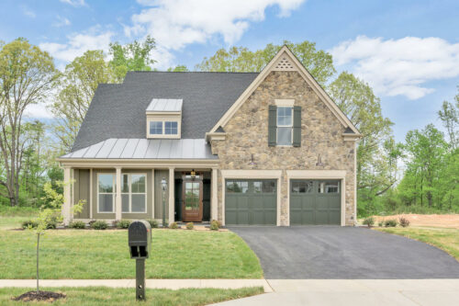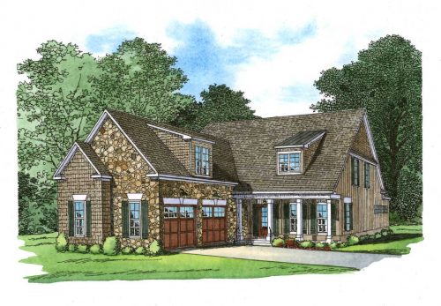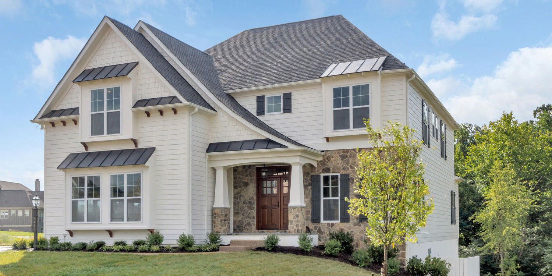
The Lynnhaven
The Lynnhaven is the newest home in the Craig Builders complement of plans. It is designed to grow with your family and accommodate your changing lifestyle with flexibility and finesse.
The lavish Owner’s Suite has all the usual upgrades included – from double-door entry and a cozy sitting area to dual walk-in closets and a beautiful Bath – all warmed by natural light. The Owner’s Bath offers two large vanities, a private water closet and a huge shower; it conveniently opens to the Laundry Room. Every additional Bedroom in the Lynnhaven is an entire suite, with a full Bathroom and plenty of closet space.
The Lynnhaven offers a host of features that are both beautiful and practical. The Kitchen features a nine-foot island with options for a central cooktop. A walk-in Pantry and Serving Bar allow the clutter to be hidden. The Lynnhaven has three dining areas: the island, the Dinette and the formal Dining Room, which includes a pass-through to the Kitchen. An optional handicap-accessible room off the Great Room can function as a Study or Guest Room and includes an upgraded Bathroom and walk-in closet. The oversized Garage can have doors on the front or side and has space for cars, garbage and storage. The adjacent Mud Room has separate access. The Basement also offers flexible function – attractive double doors divide the finished and unfinished spaces.
Located In
No communities found.
Home Type
Detached Single Family
Square Ft. Finished
3,019
Main Level Living
No
Bedrooms
4 - 6
Bathrooms
4.5 - 6.5

