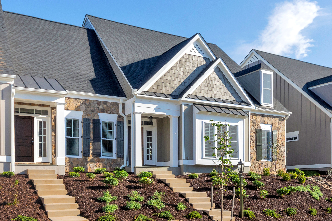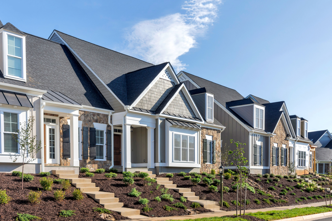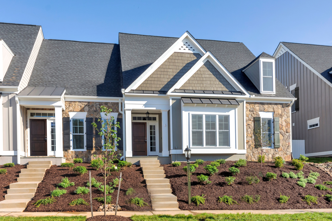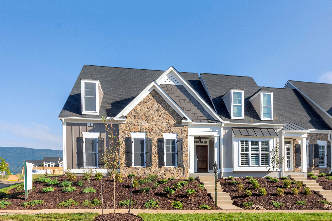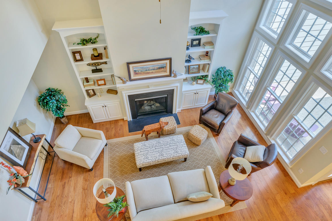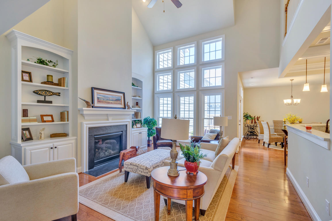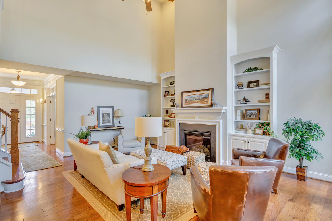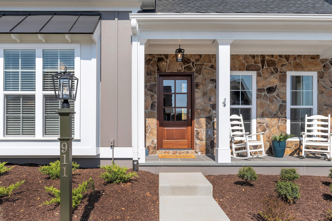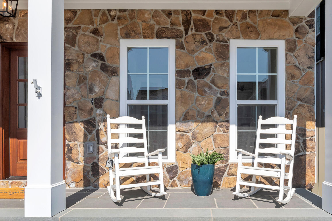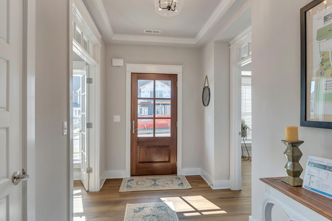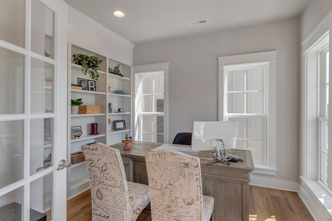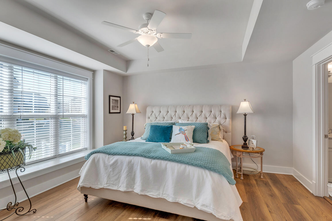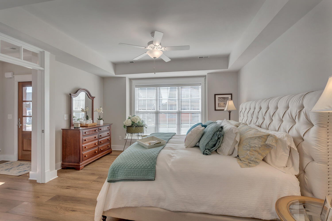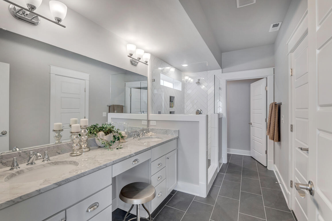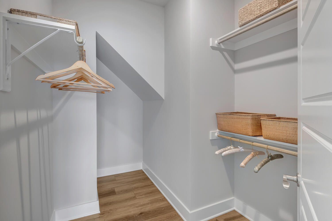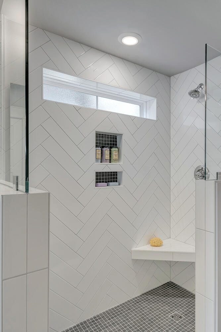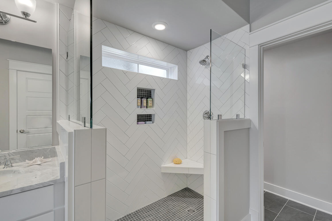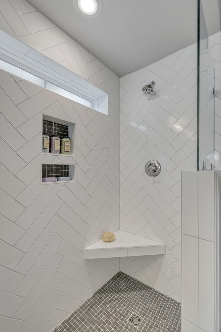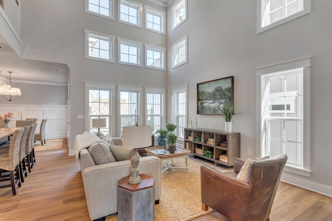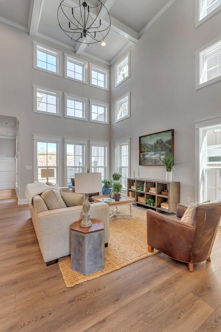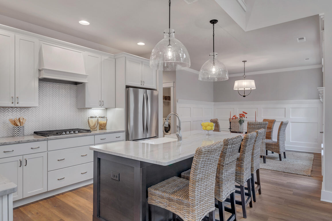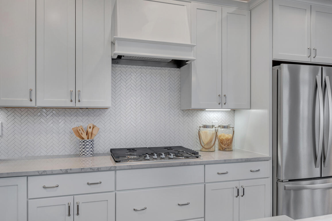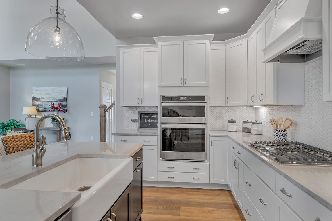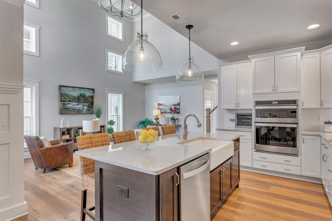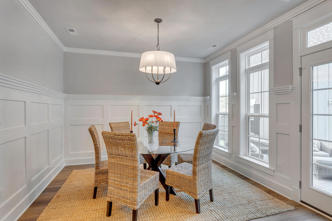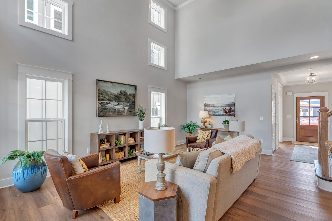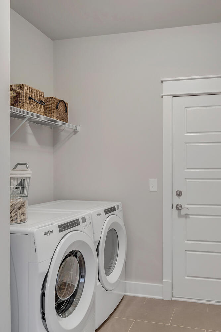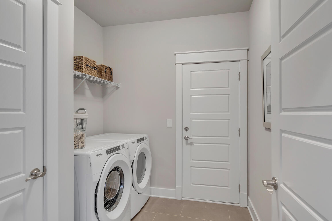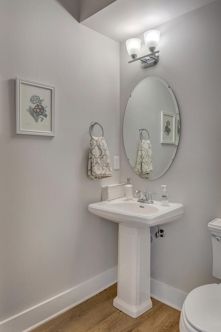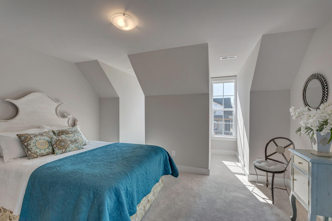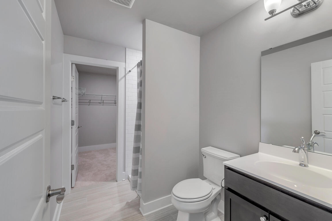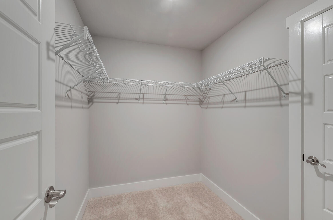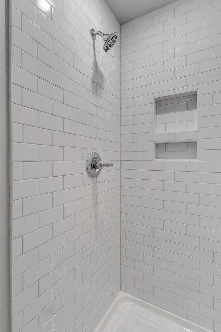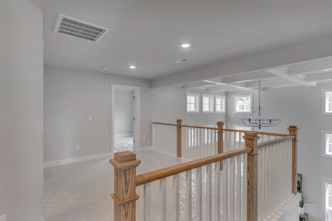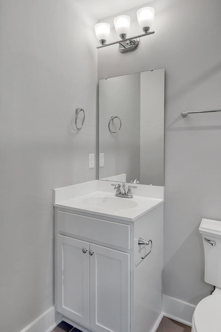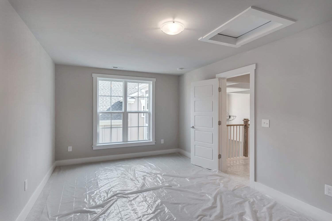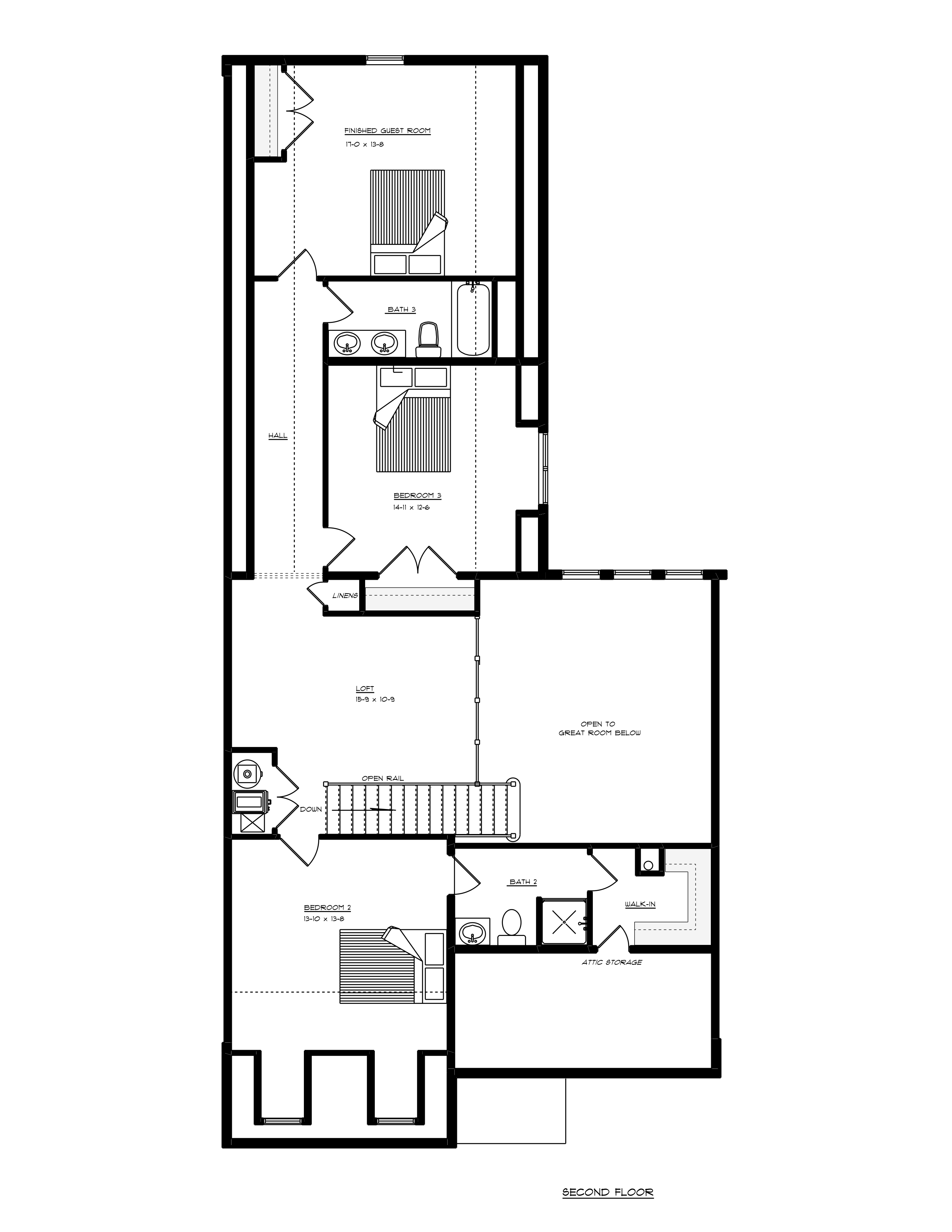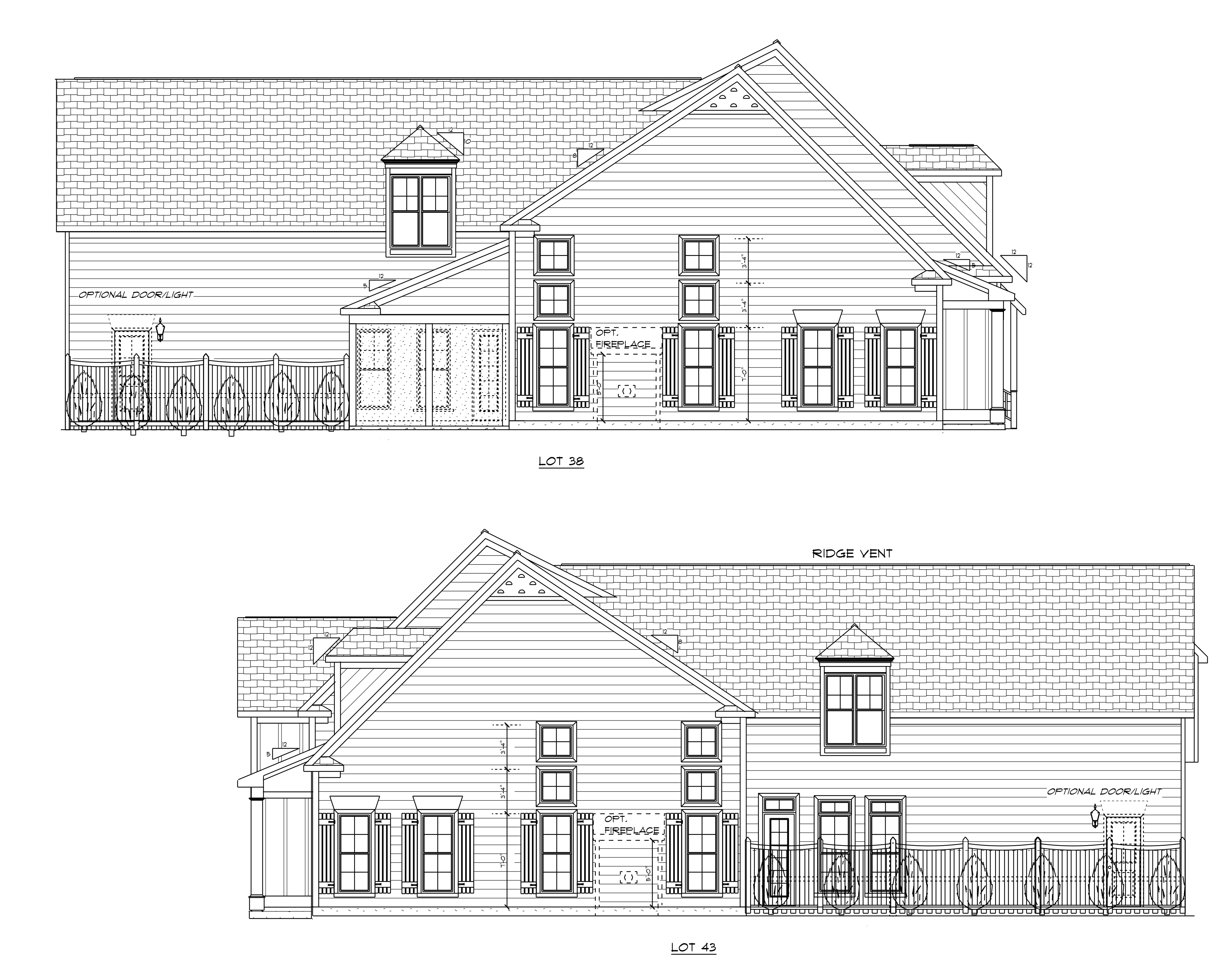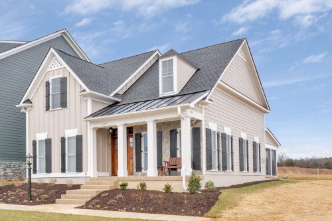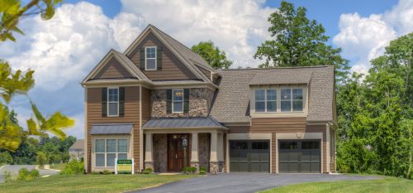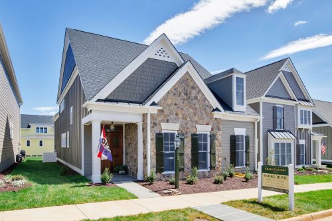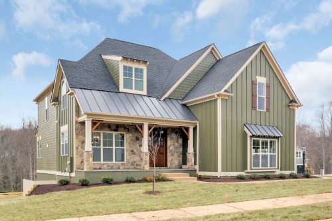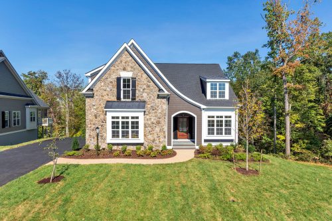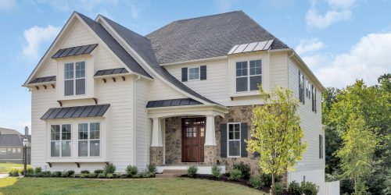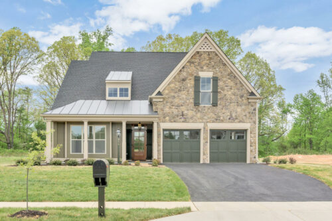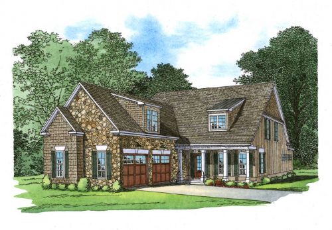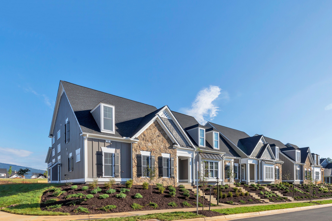
The Village Home A
Starting at $789,900 The base price for each home plan varies by community.Old Trail Village $789,900
| Old Trail Village | $789,900 |
The Village Home A by Craig Builders features carefree, low-maintenance living with the elegance of a traditional home. Traveling? These homes can be locked and left without a worry with exterior lawn maintenance included.
A distinctive Foyer welcomes you to the lofty living space that flows from the front to the back of the first floor. Everywhere your eye travels, abundant light streams in. And, the energy efficient low-e windows allow for ample light without excessive electric bills. We emphasize both physical beauty and practicality; energy efficient features are included in all Craig Builders’ Homes.
On one side of the Foyer, opening through double doors, is the Owner’s Suite. It is highlighted by an elegant trey ceiling and features a walk-in closet and luxury Bath. Two separate vanities surround an optional soaking tub and a fully tiled shower with optional seat.
Outside the main level Bedroom on the opposite side of the Foyer, is a Study that can be designed as an additional Dining Room or a Home Office.
As you enter the Living Room, light pours in from soaring windows and fills the adjacent Kitchen area. Granite counters and crafted cabinetry under an optional coffered ceiling create an inviting open living and dining space that any chef would love. The dining area looks out onto the private Patio and Garden. Built-in cabinets and a fireplace are options that can enhance the warmth of the central living space. A Powder Room and Laundry area are downstairs, immediately off the two-car Garage.
The Loft offers a bird’s eye view of the downstairs, creating an open oasis. On either side of this room, are two additional Bedrooms and a full Bath.
The Village Home A is also available as a detached home, called The Avondale.
Old Trail Village Block 26 Village Homes — Early 2025 Move-Ins:
-
Homesite 40– (SOLD)
-
Homesite 41– Reserved
-
Homesite 42– Available
-
Homesite 43– (SOLD)
-
Homesite 44– Reserved
Floorplans
Located In
Visit Our Model Home
120 Bishopgate Lane Crozet VA 22932 (GPS Address: Old Trail Drive, Crozet VA 22932)
Model Home Open Daily 12-5 pm or By Appointment.
Directions to Old Trail:
1. From Downtown: Take 250 West toward Crozet
2. Turn Right onto Old Trail Drive (Across from WAHS)
3. Make first Left on Bishopgate lane
4. Model home is 1st Home on Right
120 Bishopgate Lane
Crozet VA, 22932
**GPS Address: Old Trail Drive, Crozet VA 22932
Home Type
Villa
Base Price
$789,900
Square Ft. Finished
2,565
Stories
2
Main Level Living
Yes
Bedrooms
4 - 4
Bathrooms
3.5 - 3.5
Learn More
Customer Representative

Kate Colvin, Realtor®
Tel: (434) 996-5008
Email: Kate@craigbuilders.com
Brokerage: Howard Hannah

