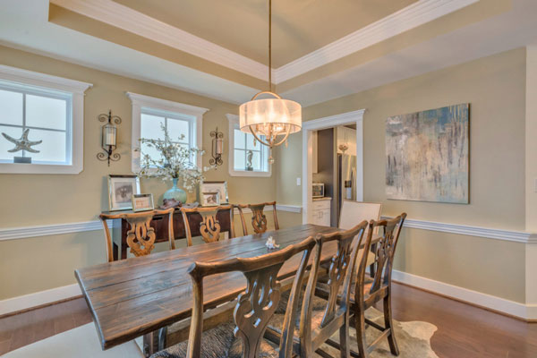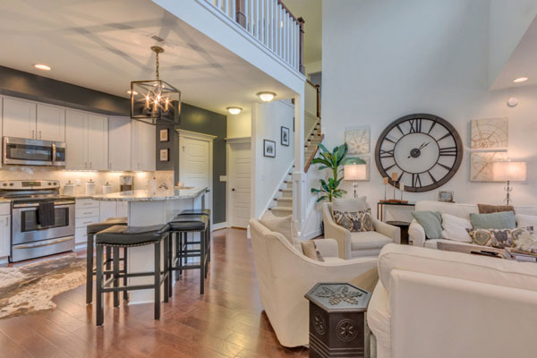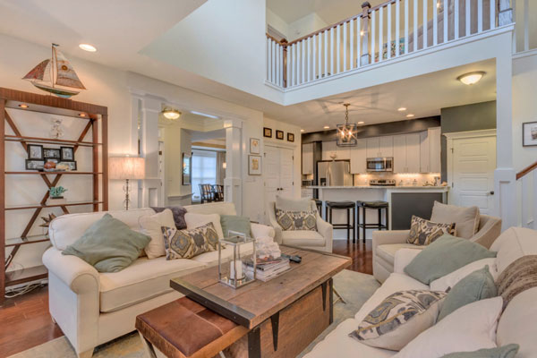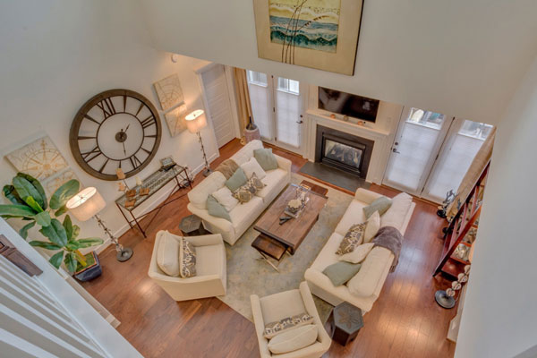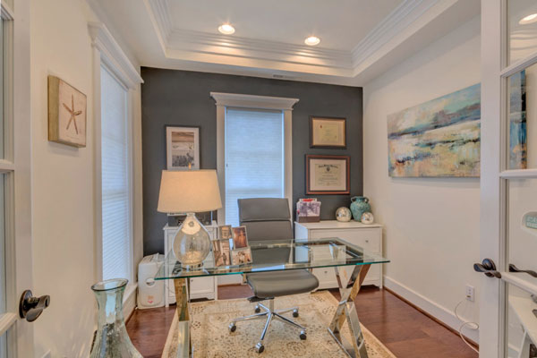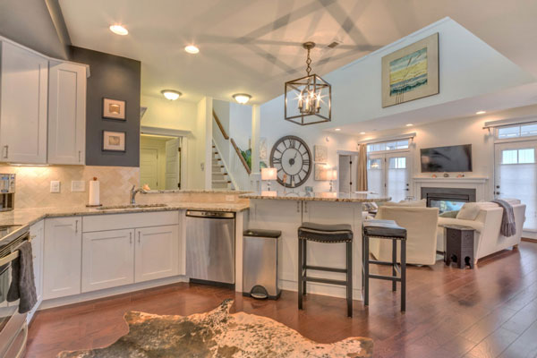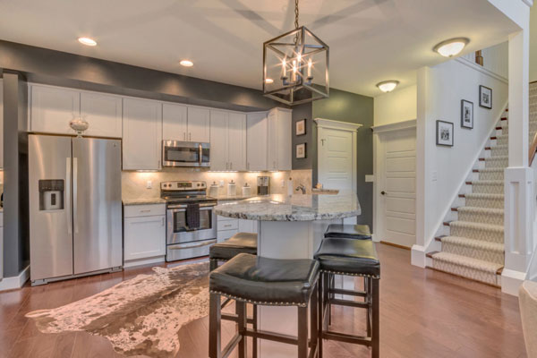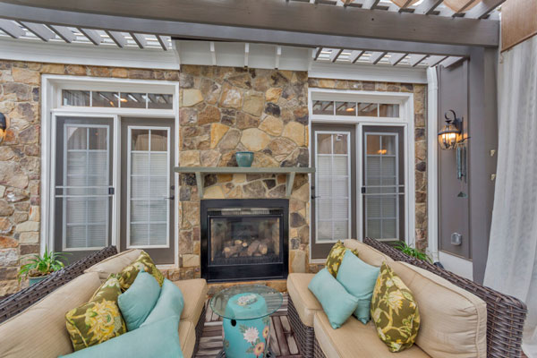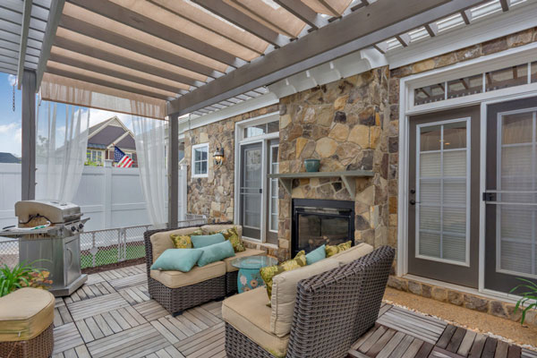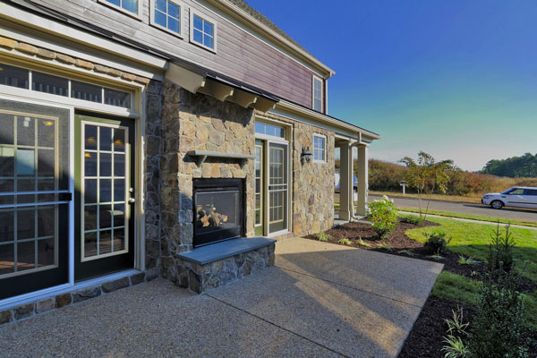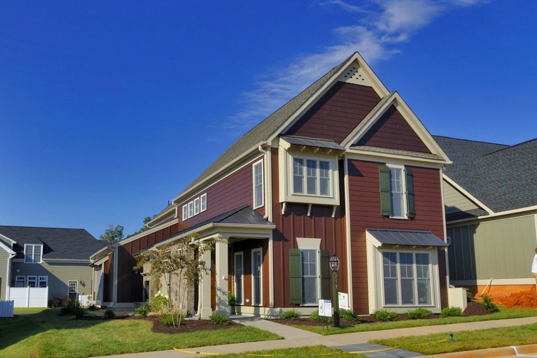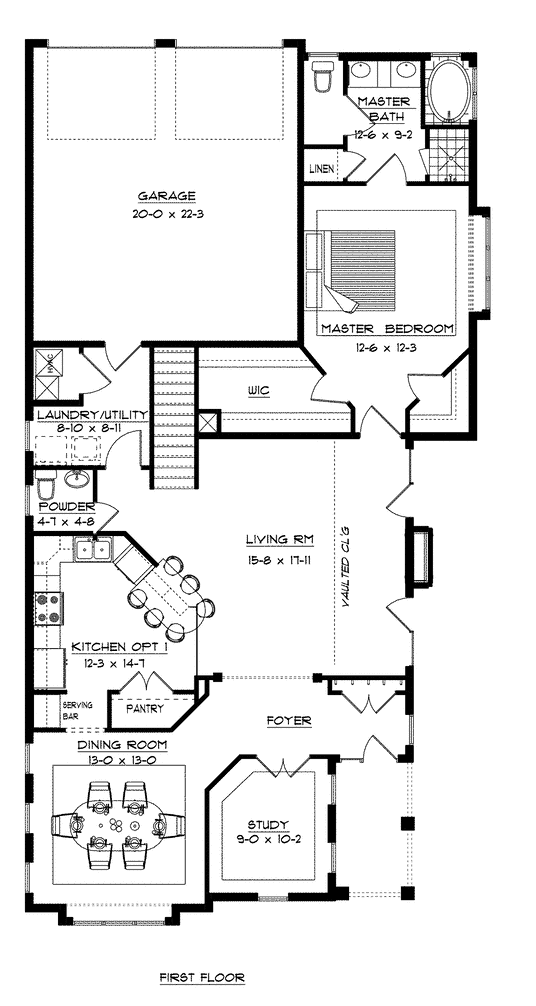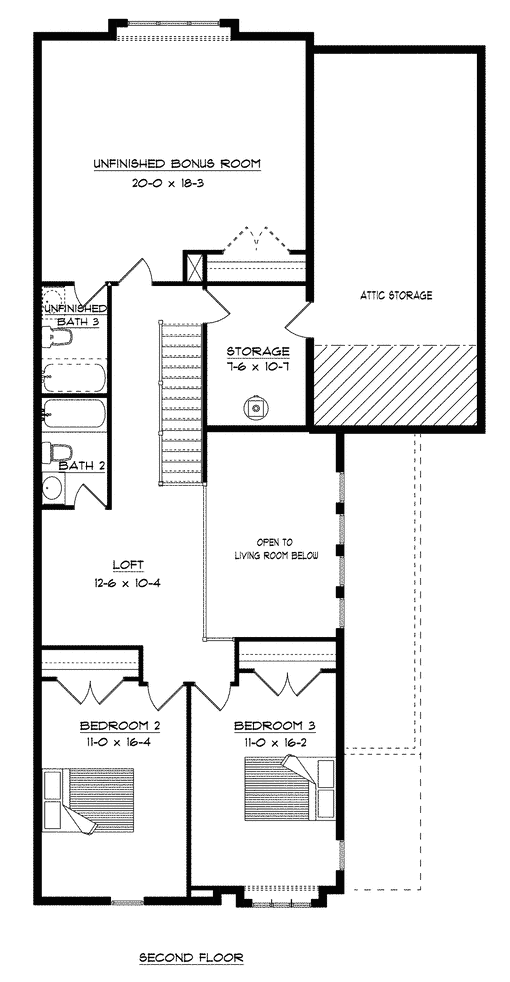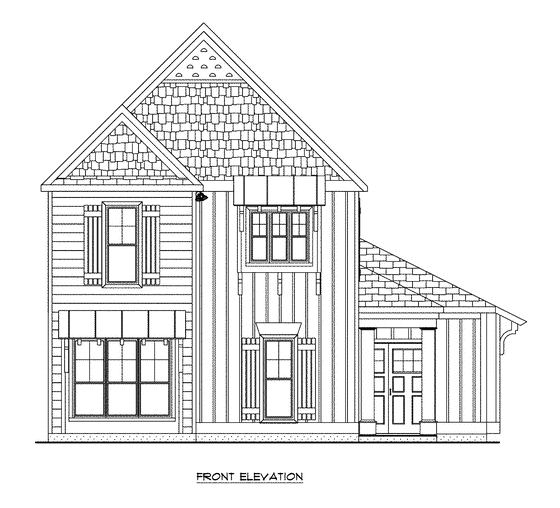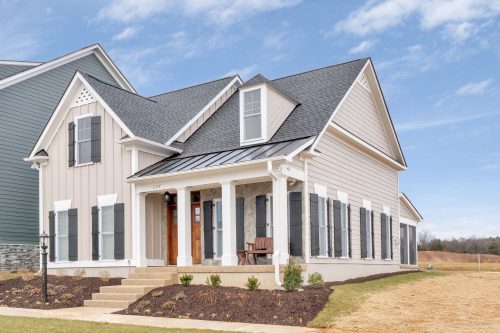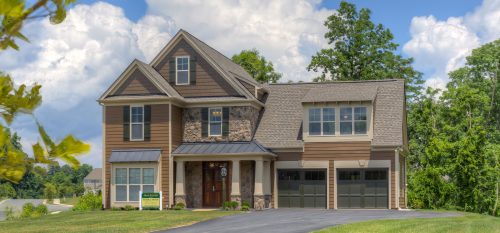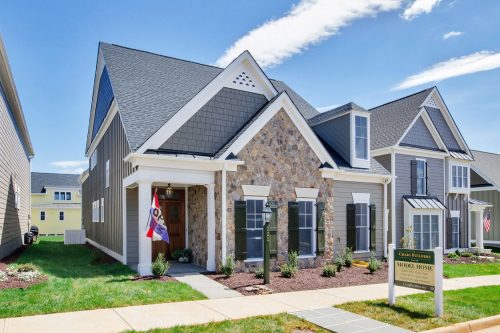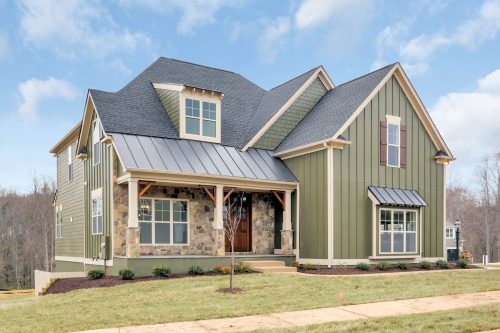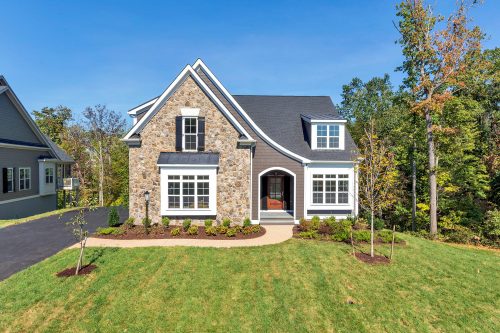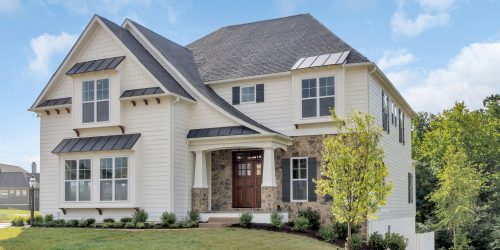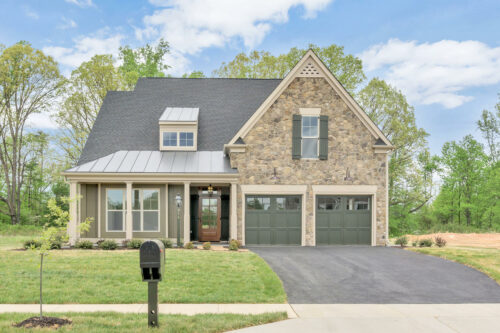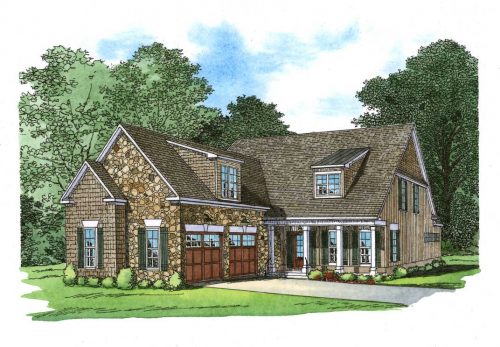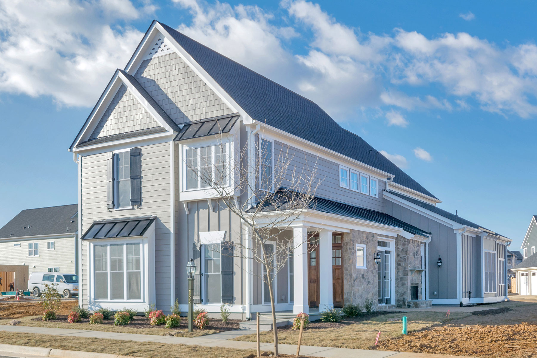
The Villager Courtyard
The Villager offers the best in courtyard living with a first floor Owner’s Suite and three or four Bedrooms upstairs. The Villager also features a formal Dining Room, Great Room, open Kitchen, first floor Powder Room and Laundry Room. The covered Entryway and mahogany front door invite you into the hall leading to the Dining Room and two-story Great Room.
The spacious Kitchen opens to the Great Room and the Dining Room, while the Owners Suite is secluded at the rear of the home. The suite boasts a large walk-in closet and luxury Bath with double vanities, tile shower and garden tub. Upstairs, the cozy Loft overlooks the Great Room and offers two additional Bathrooms, a full Bathroom and the option to finish the Bonus Room over the Garage with an additional full Bathroom.
The attached two-car Garage provides direct access to the Mud Room and Laundry Area while the Great Room opens to the private Courtyard with a see thru fireplace included.
Located In
No communities found.
Home Type
Detached Single Family
Square Ft. Finished
2,334
Stories
2
Main Level Living
Yes
Bedrooms
3 - 4
Bathrooms
2.5 - 3.5

