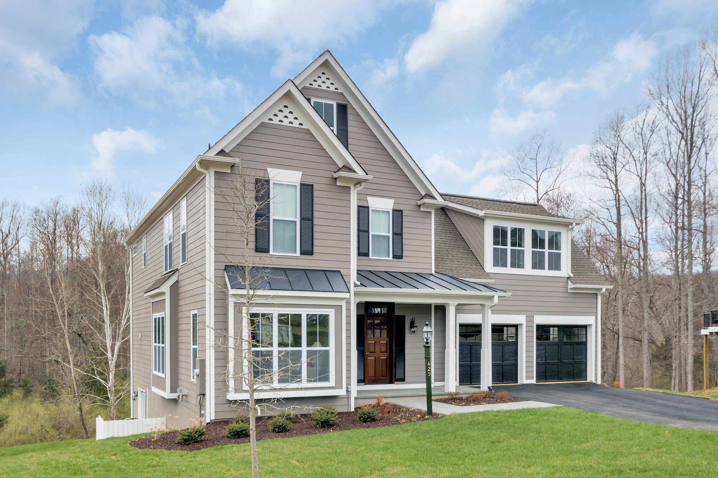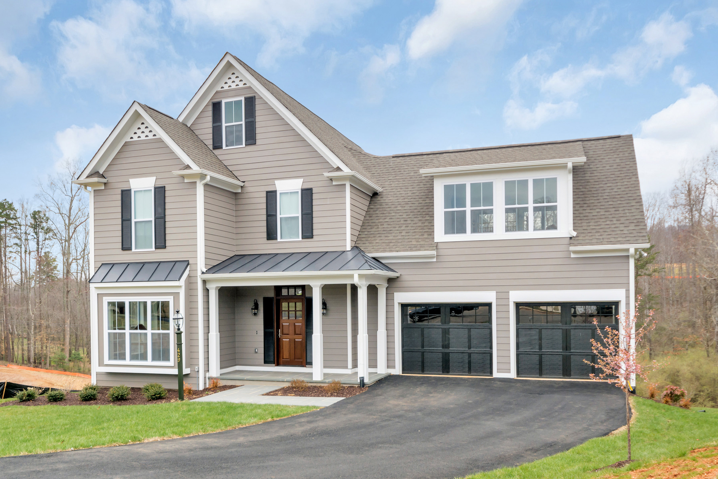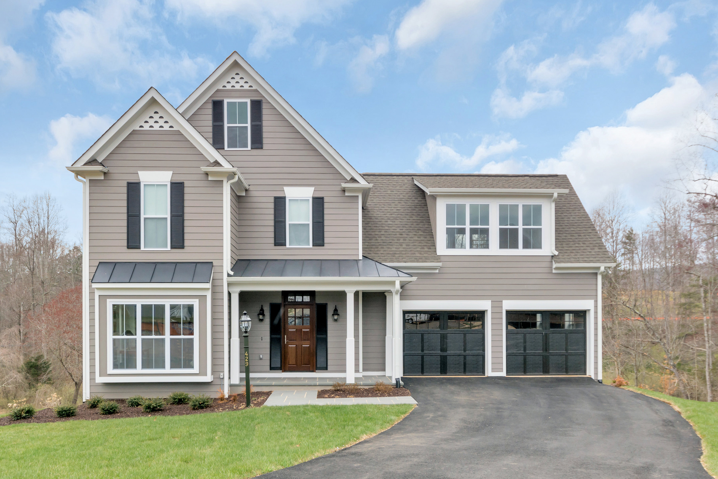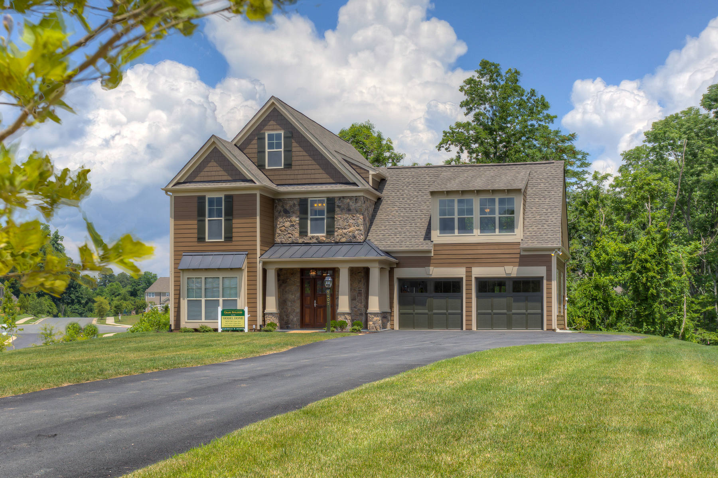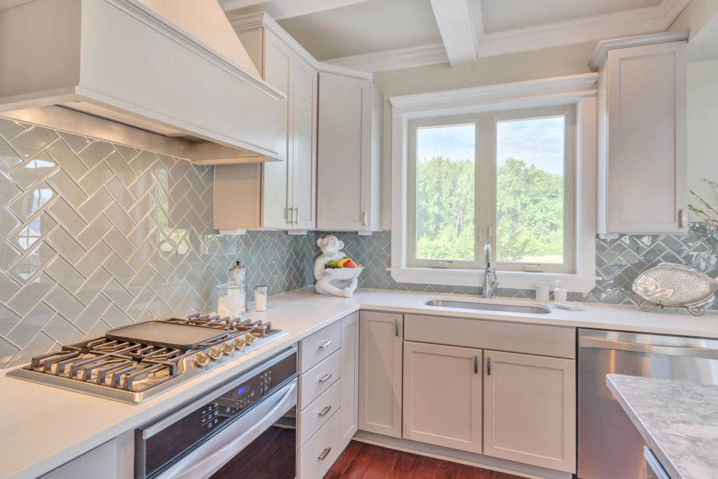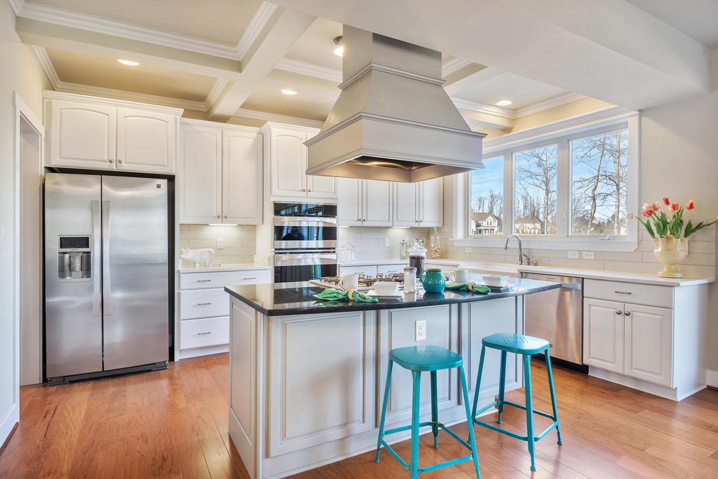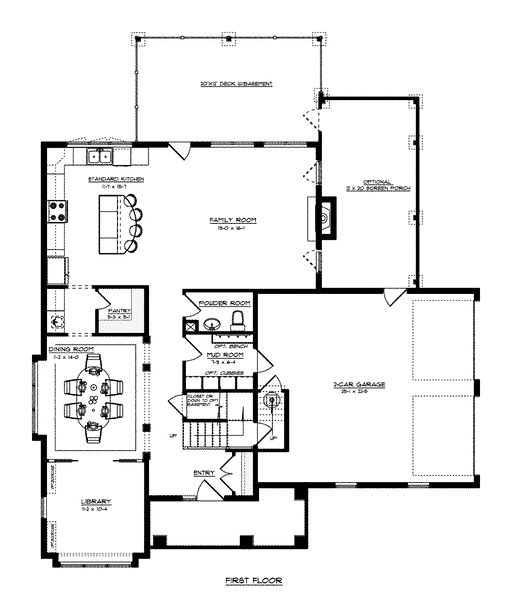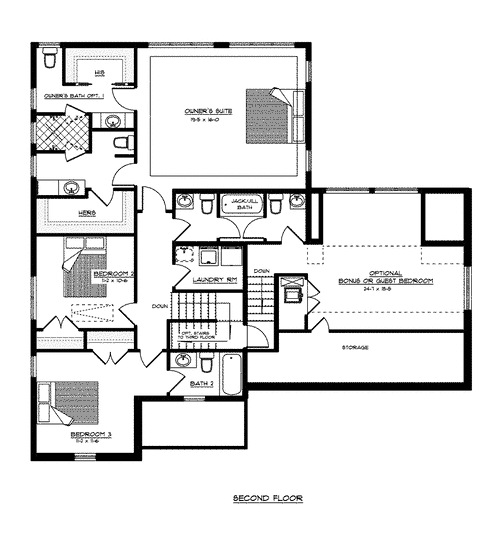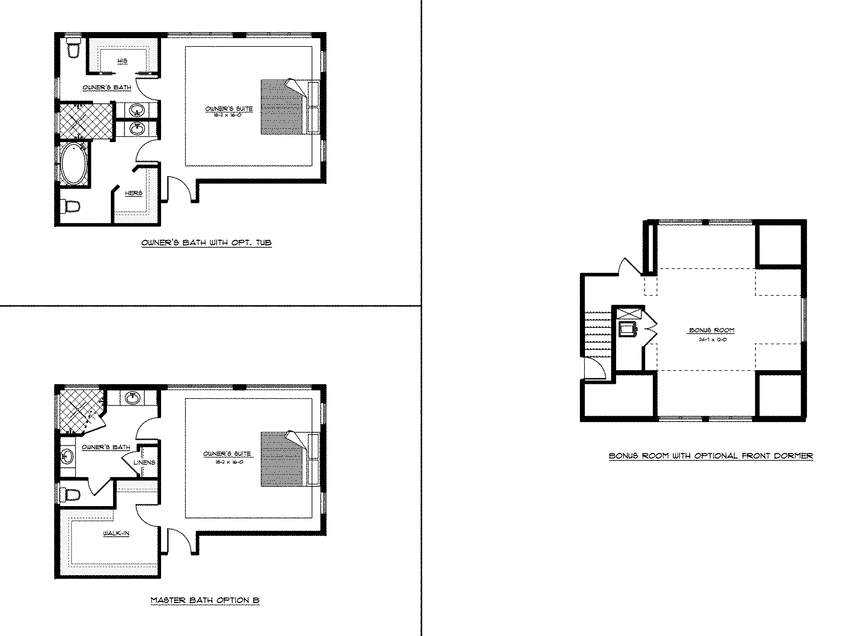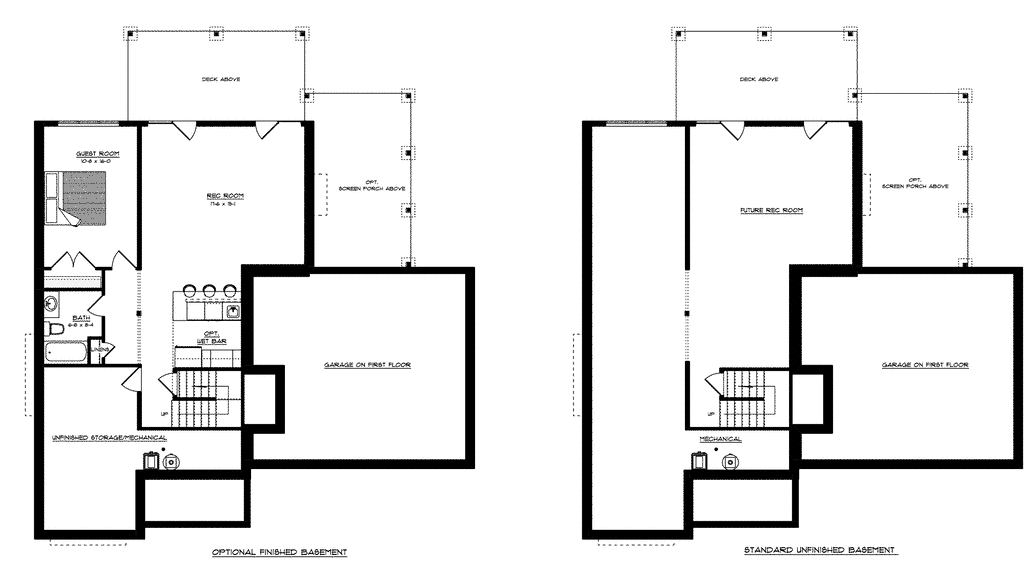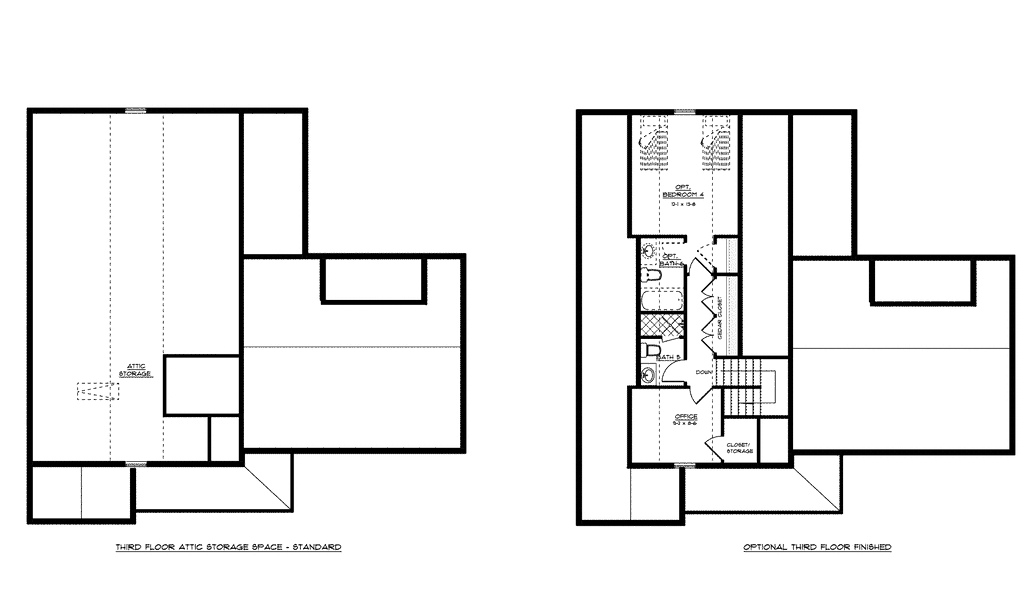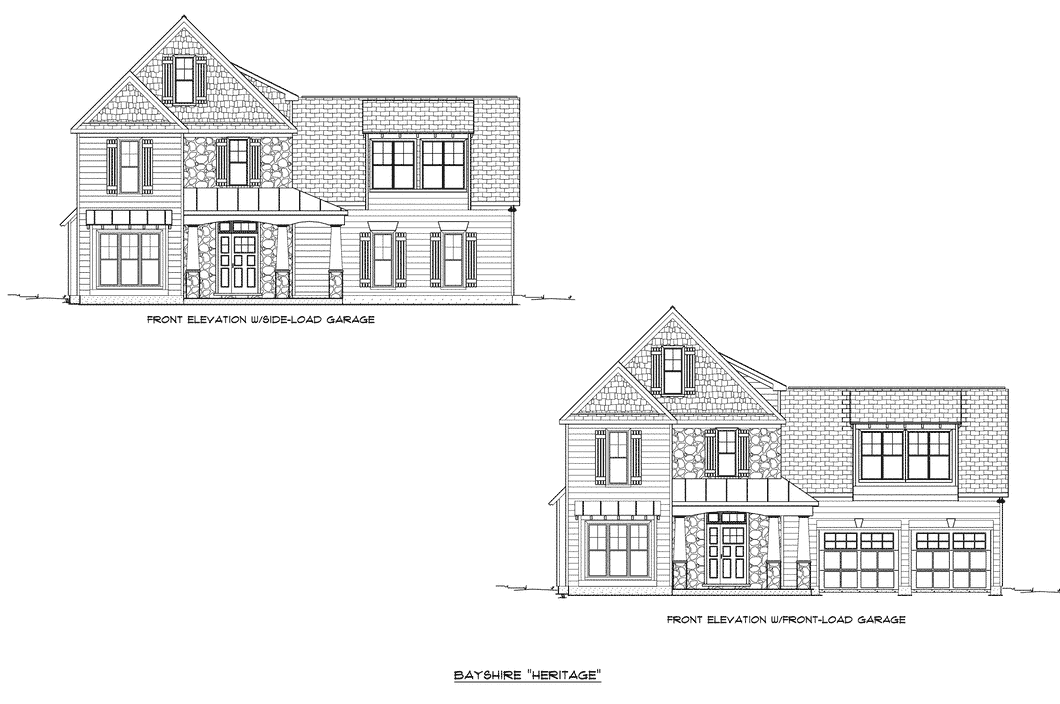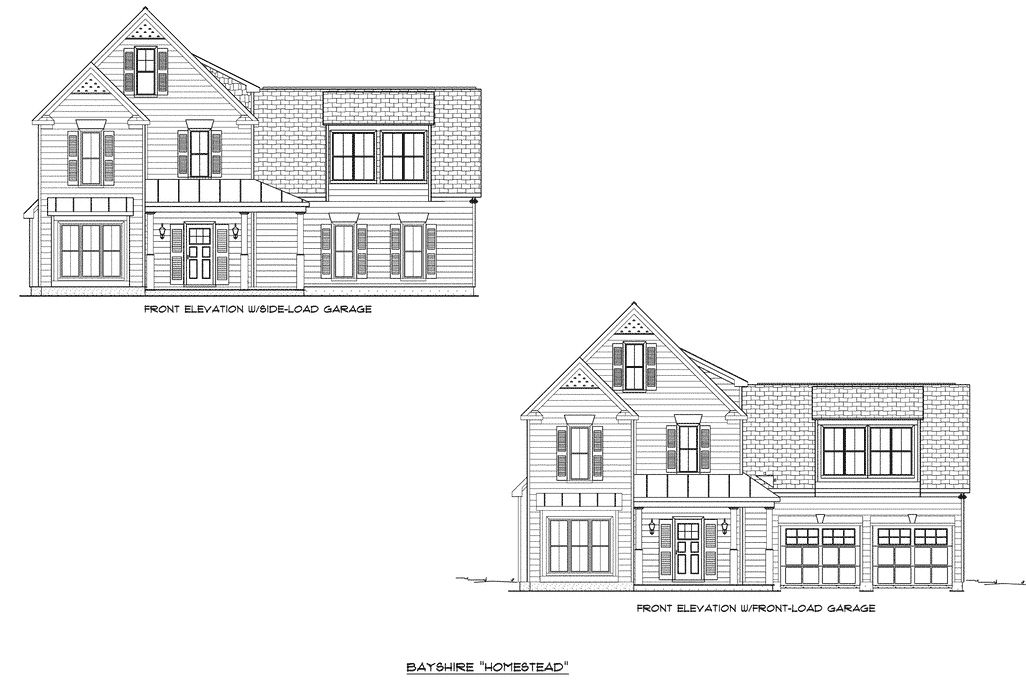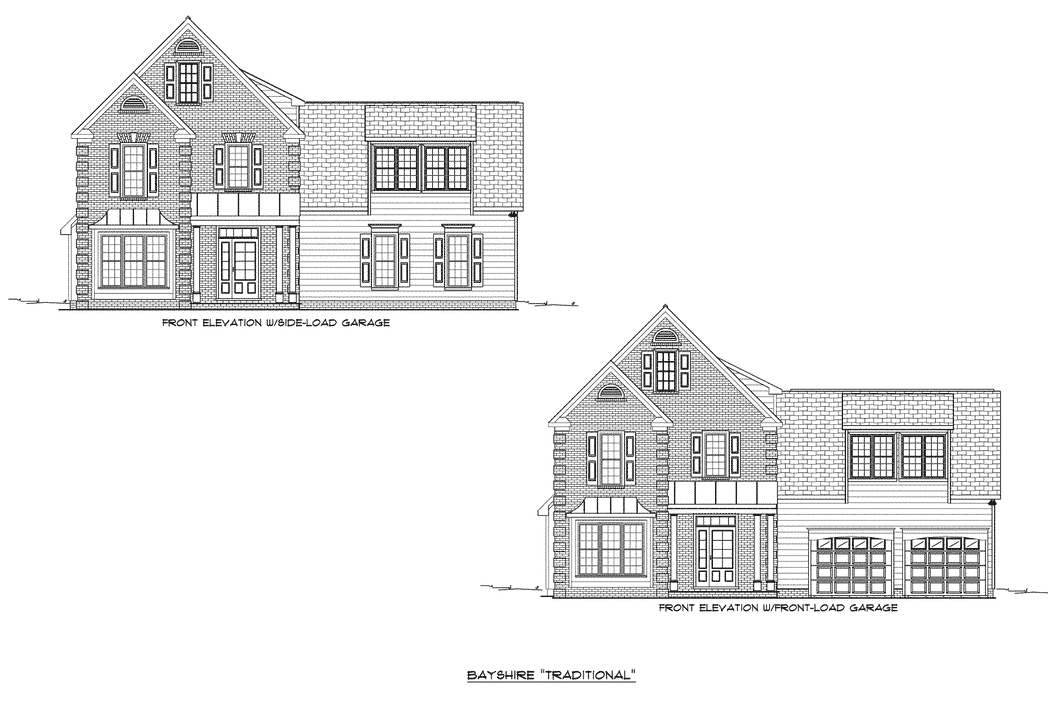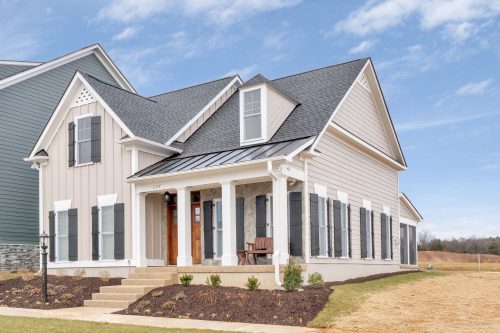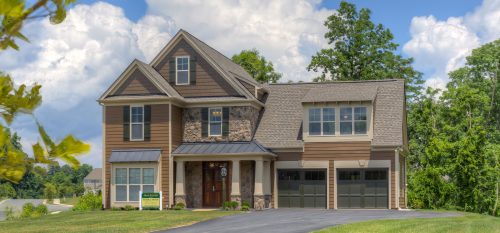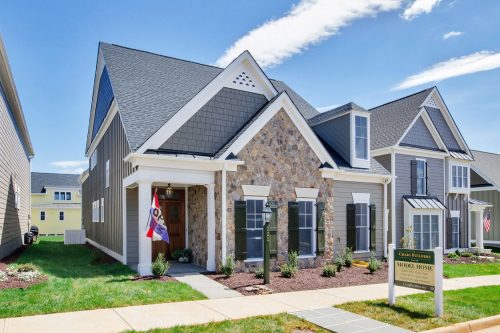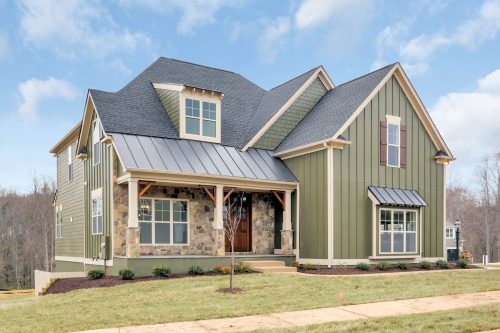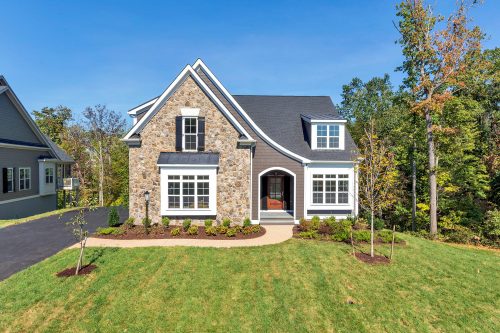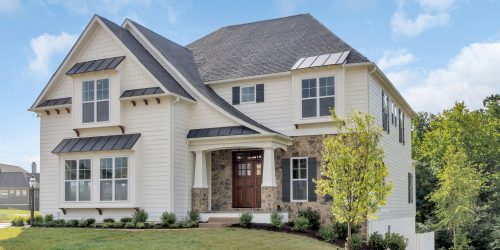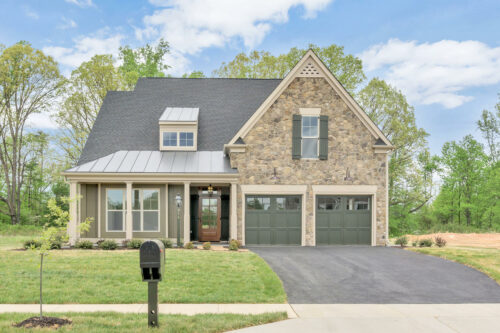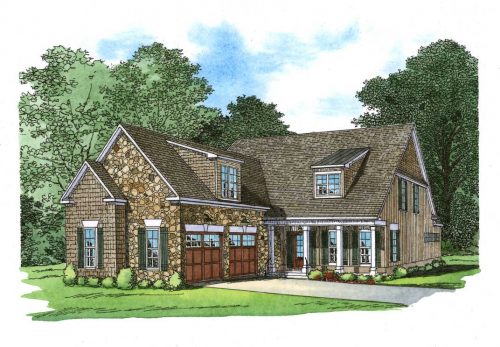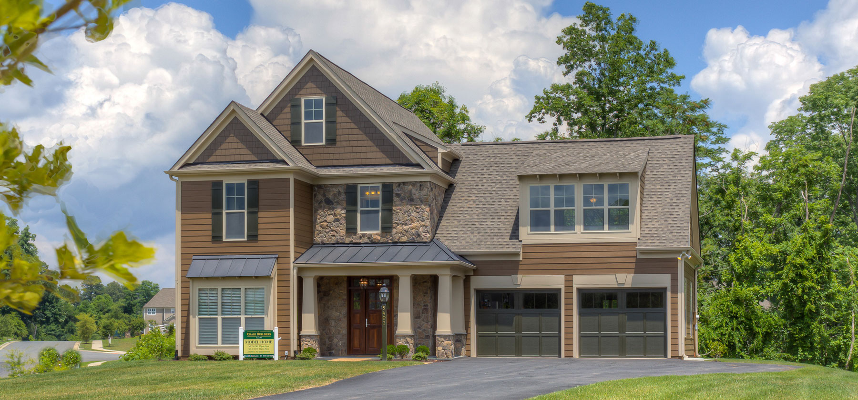
The Bayshire
As one of Craig Builders’ most popular family oriented homes, The Bayshire blends classic features with the updated preferences of today’s homeowner. A signature solid mahogany door welcomes you to the Foyer. The Library is on the left and decorative columns and a bay window define the formal Dining Room. The Mud Room, with convenient bench and hooks, offers an alternative entry from the oversized two-car Garage.
The Kitchen features five different layouts designed to meet your individual needs and lifestyle. Choose a layout that includes seating for six with a Peninsula, an Island or a Breakfast Bar/Nook. The walk-in Pantry reduces clutter and provides extra storage.
Because the Kitchen overlooks the Great Room, it is perfect for entertaining! The Great Room features a direct vent fireplace and abundant light. Step outside and enjoy the Garden Patio. (Deck if you’ve chosen a basement home site.) A Screened Porch, which includes an upgrade to an indoor/outdoor fireplace, can be added on the side to connect the Great Room to your Patio or Deck.
The split hardwood stairs to the second floor lead to a landing that features stairs to the private Bonus Room. This space can be used as conditioned storage, a Bonus Room, or as a fourth or fifth Bedroom Suite. This unique design allows for complete privacy above the Garage.
The second floor offers three Bedrooms, two and a half Baths, and an oversized Laundry with linen cabinets and optional sink and wall cabinetry.
The large Owner’s Suite features a trey ceiling and a highly desired bathroom configuration that includes two separate bathroom areas complete with two walk-in closets, two Powder Rooms, two Vanities and a make-up station. A large tiled shower with glass doors connects the two areas. There is even space for a soaking tub.
The Bayshire also features a loft level that can be used as attic storage, a conditioned Bonus Room, Office, or a fourth or fifth Bedroom Suite. If you choose a Basement home site, the Basement boasts storage space, a Wet Bar, Guest Room with Bath, and a Recreation Room. This area can also serve as the perfect in-law suite.
The exterior facade of the Bayshire can also be adapted to your taste. We’ve designed four versions of our most popular styles. You choose: Homestead (Farmhouse), Heritage (Craftsman), Traditional, and Classic.
Floorplans
Located In
No communities found.
Home Type
Detached Single Family
Square Ft. Finished
2,765
Stories
2 - 3
Main Level Living
No
Bedrooms
4 - 6
Bathrooms
4.5 - 6.5

