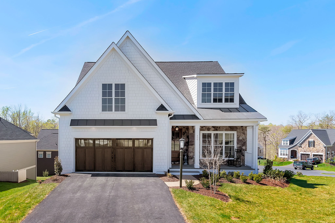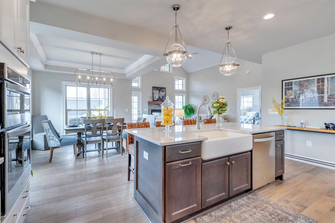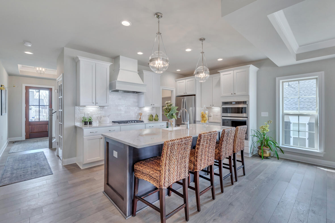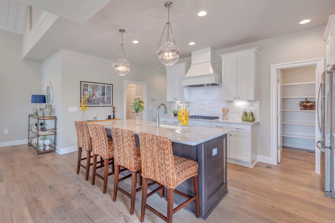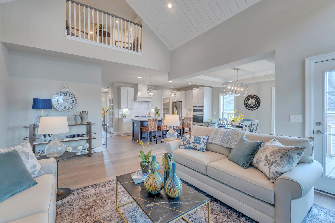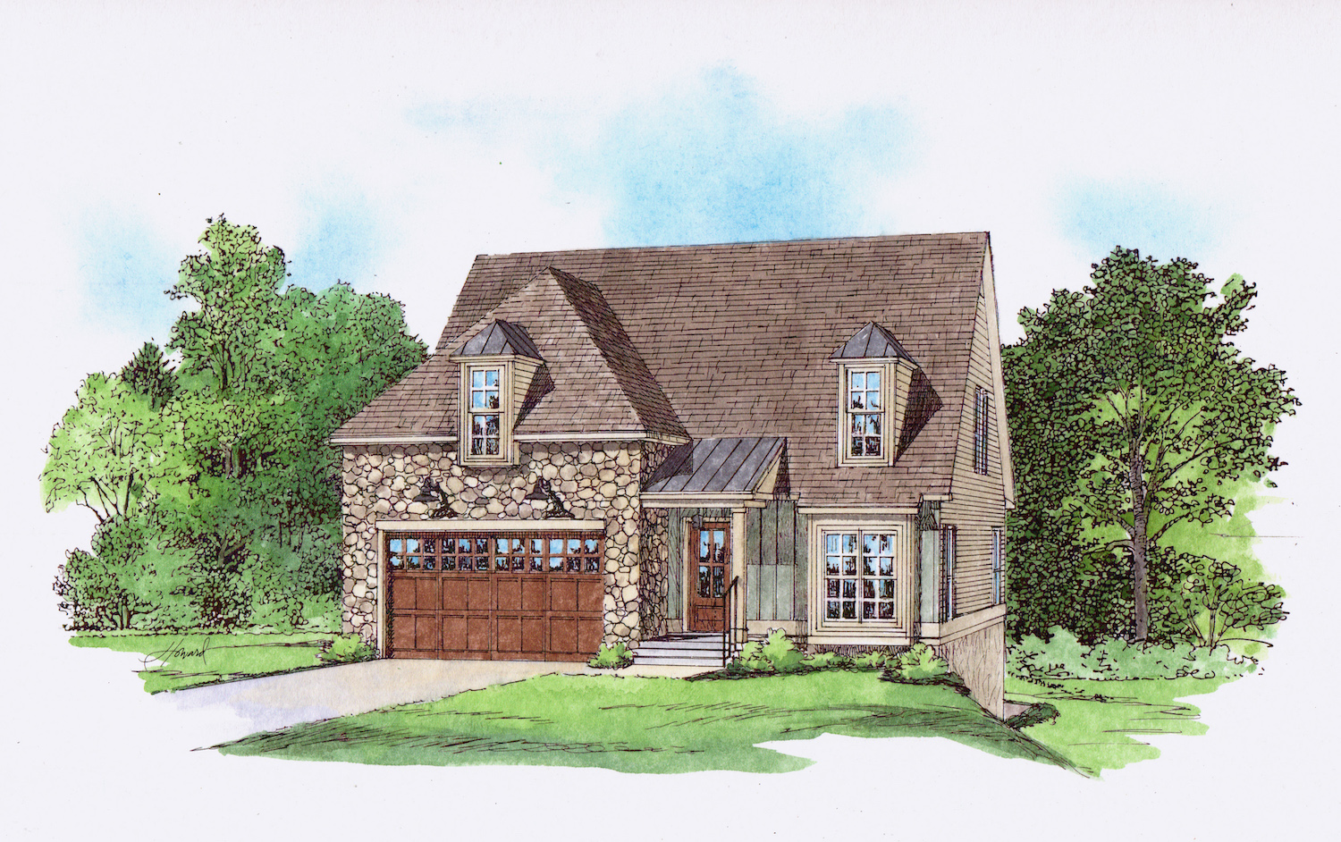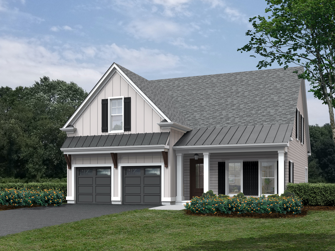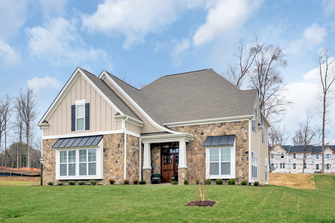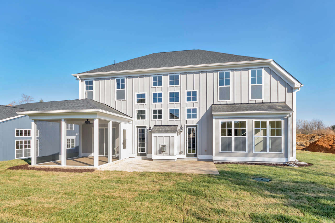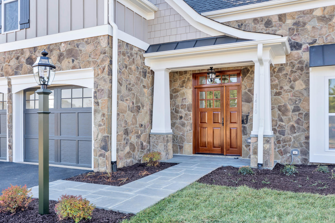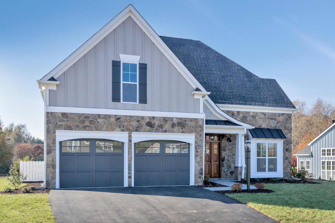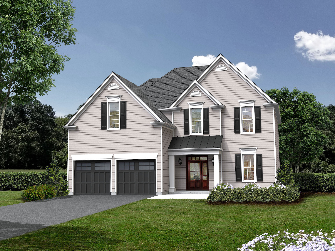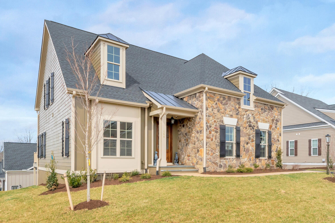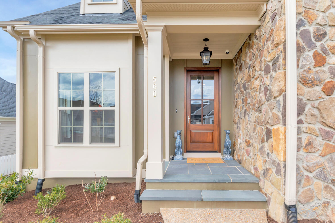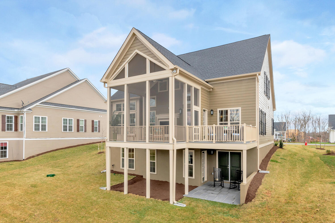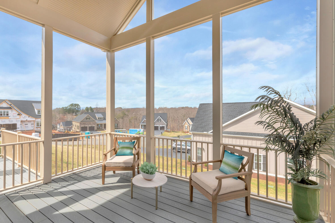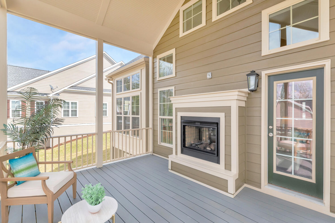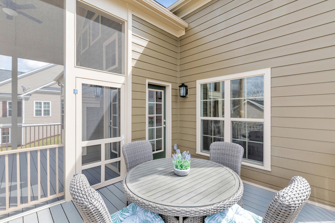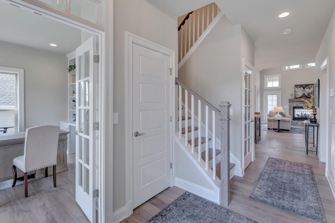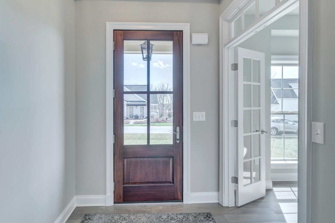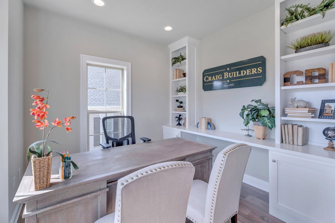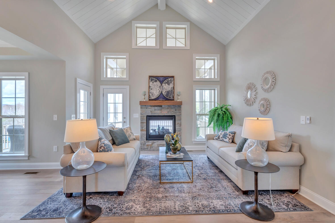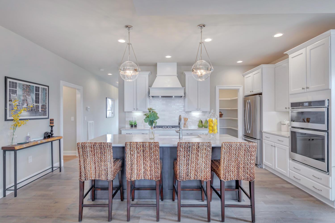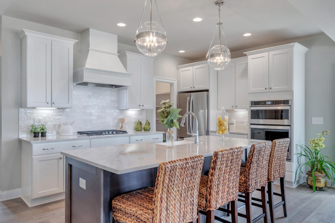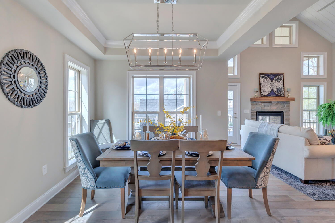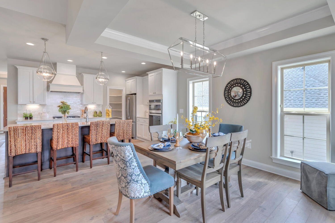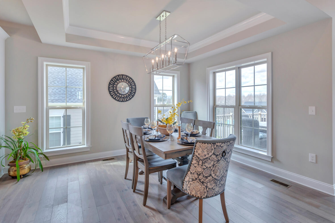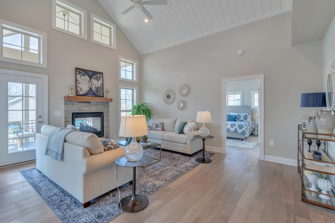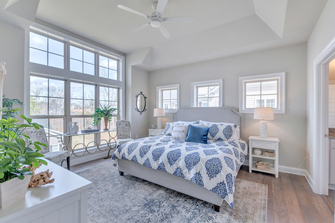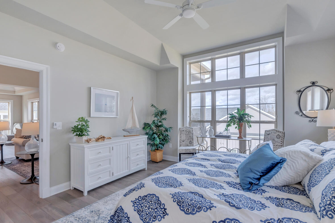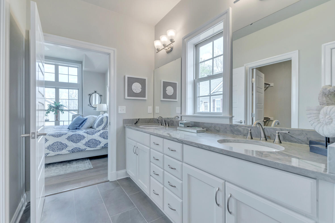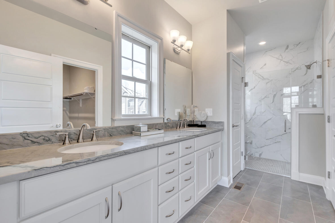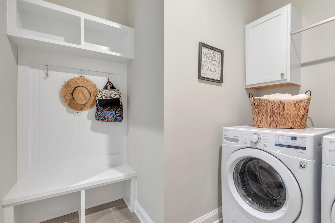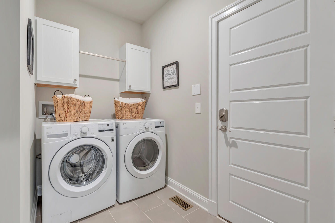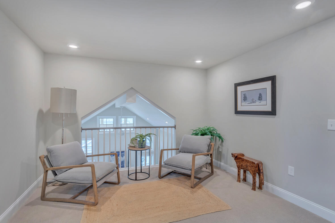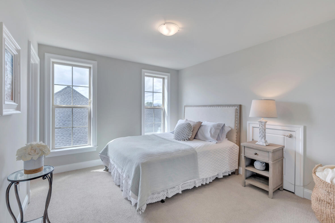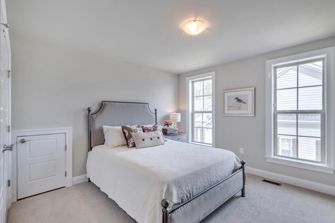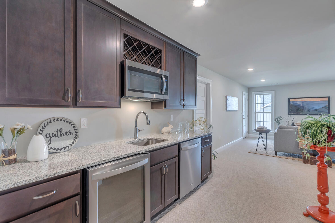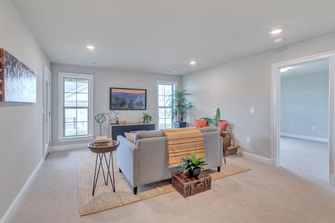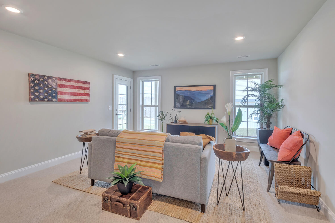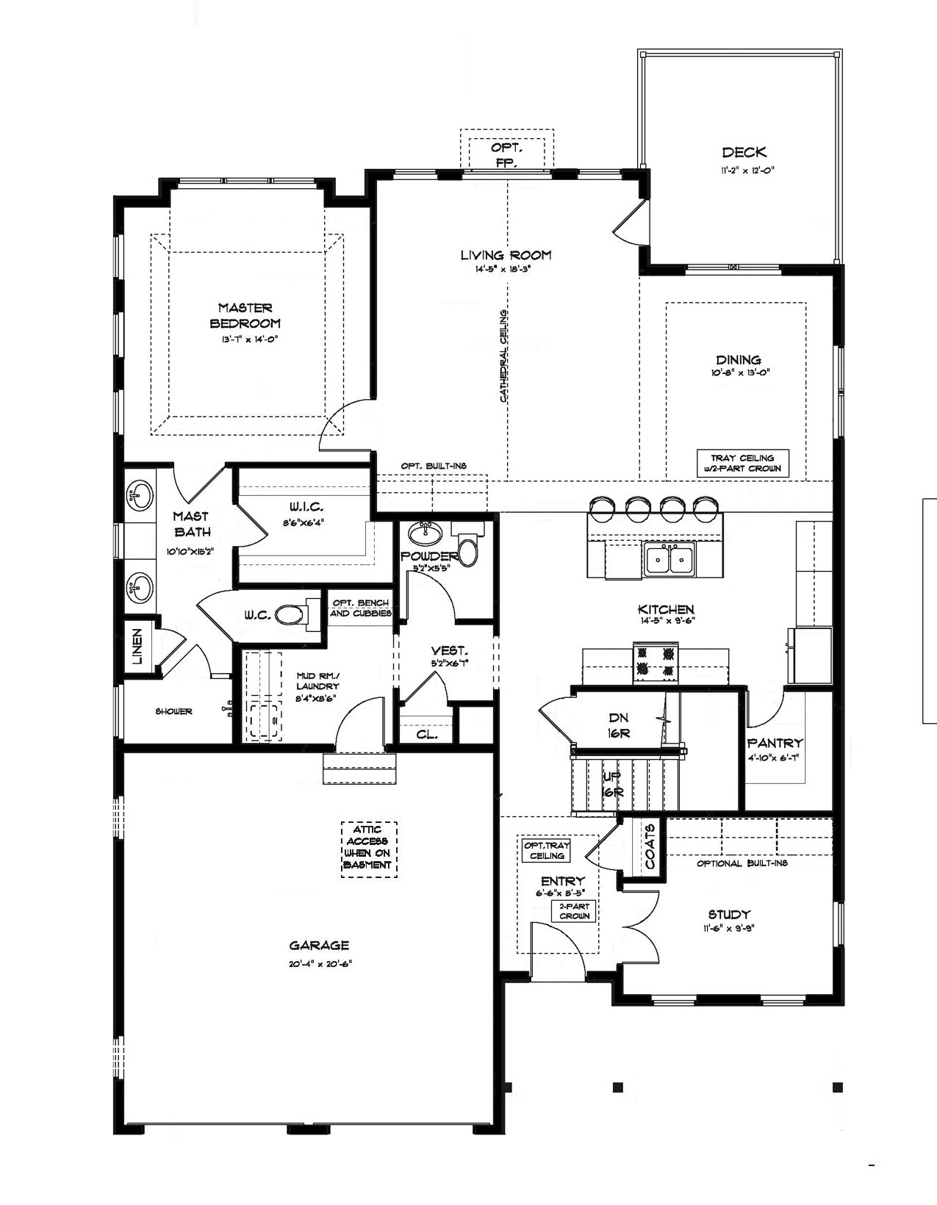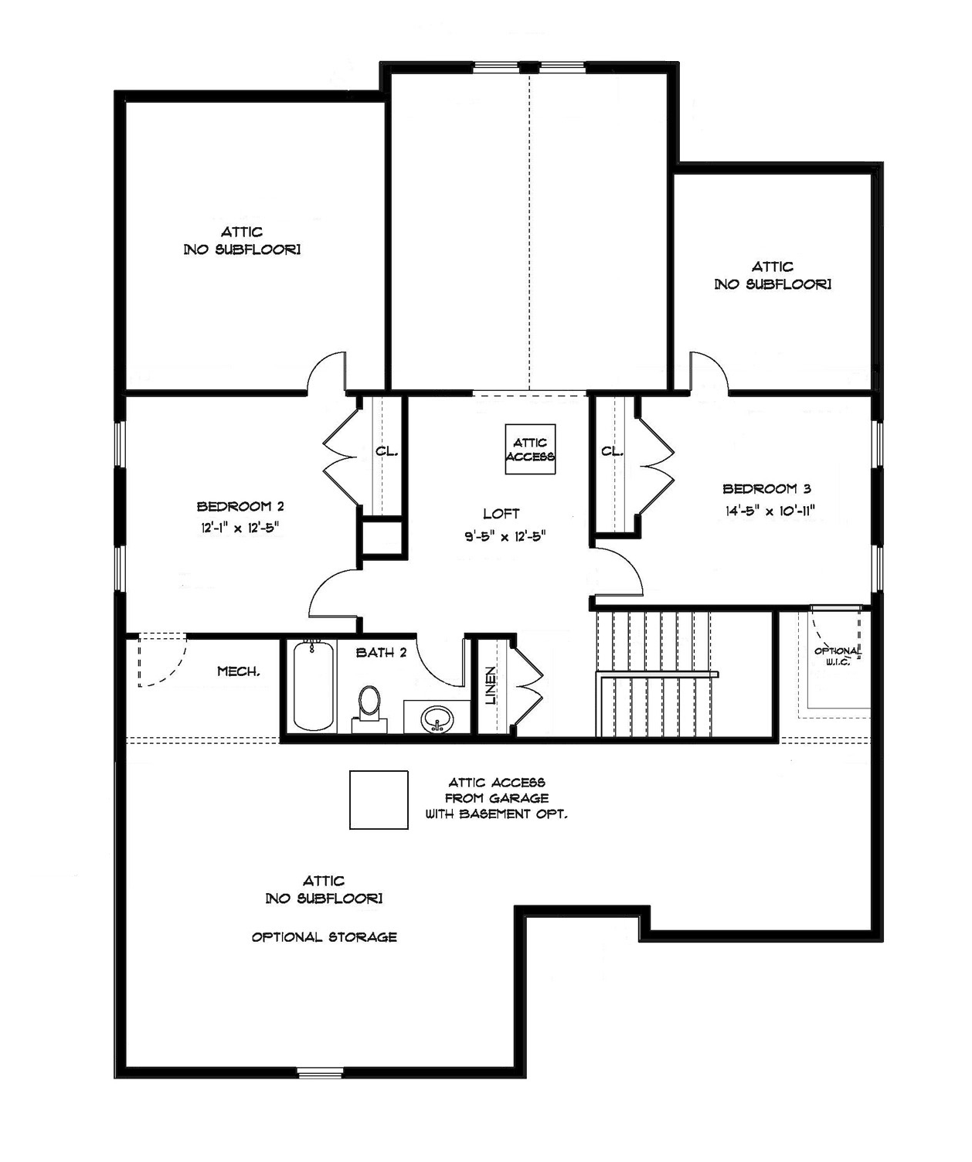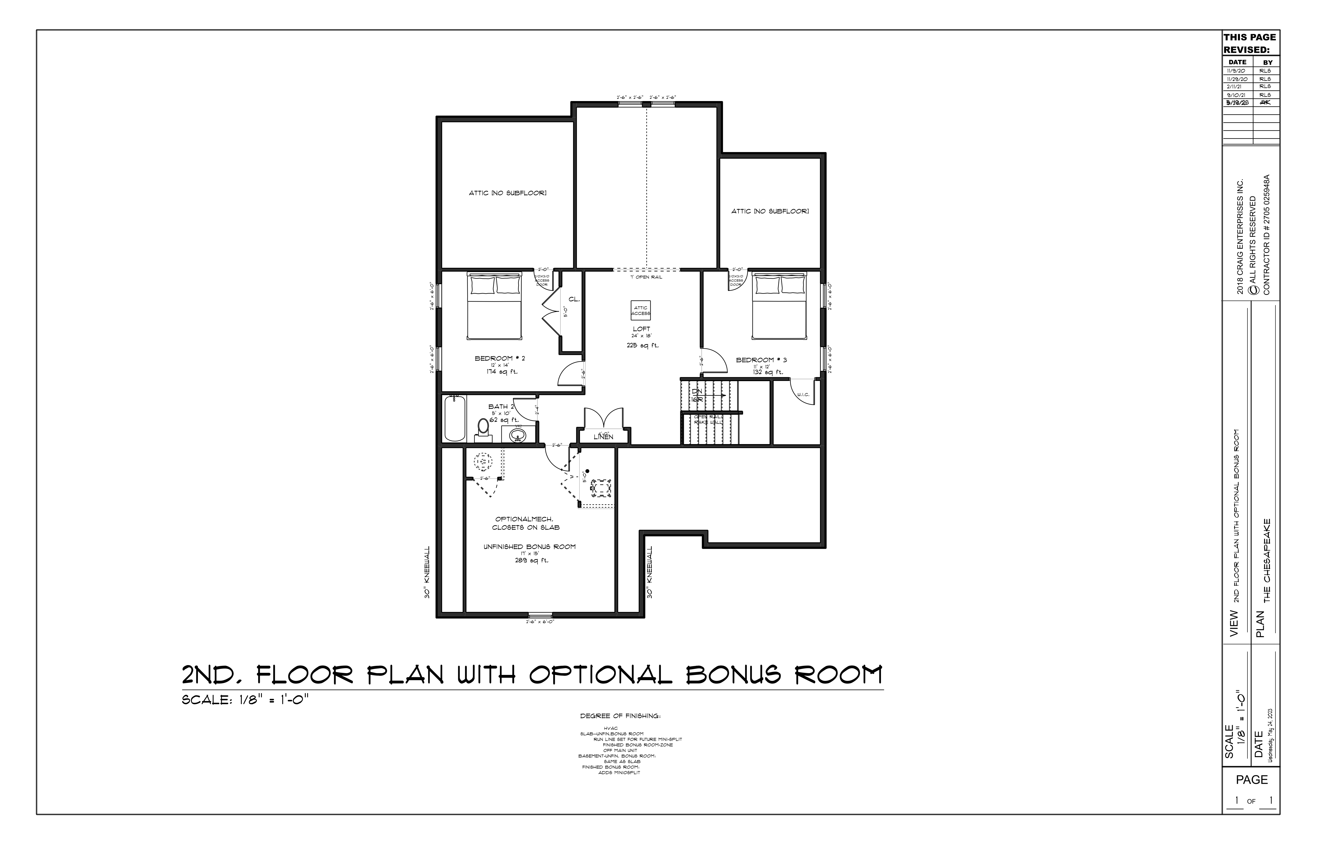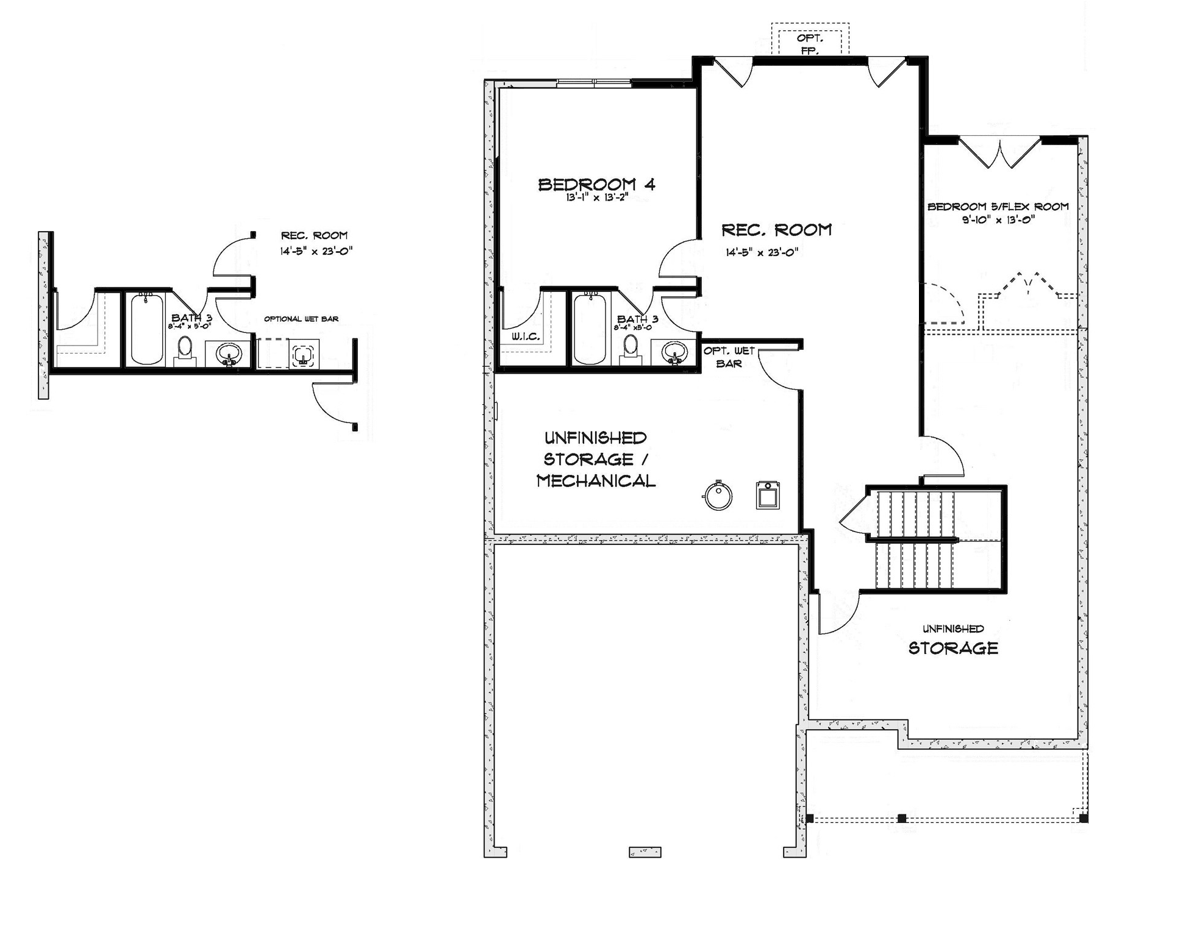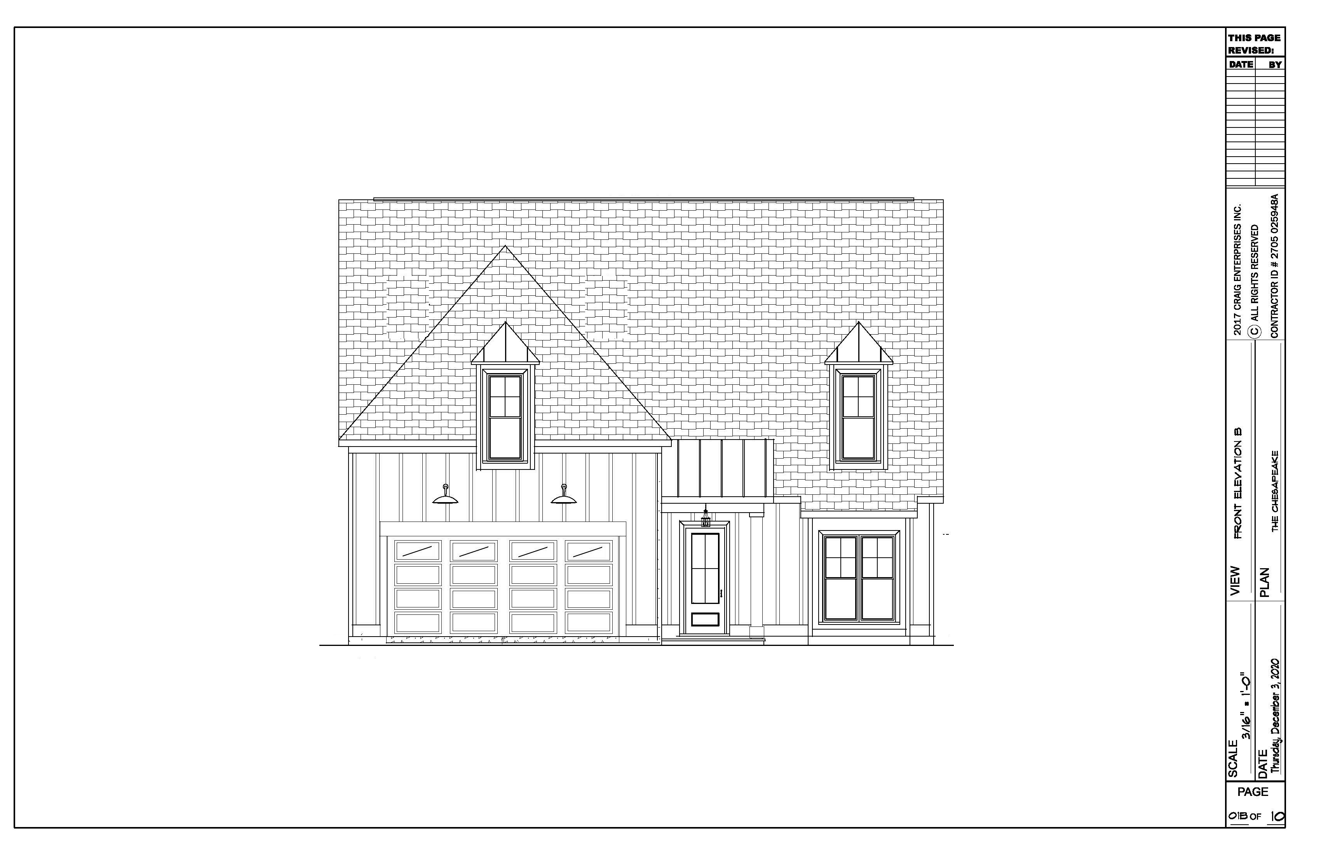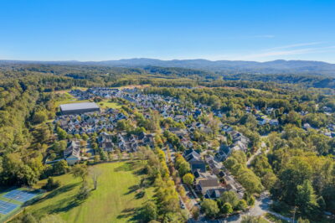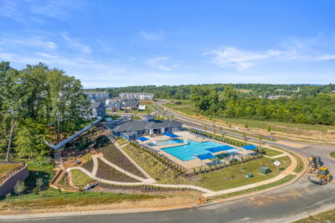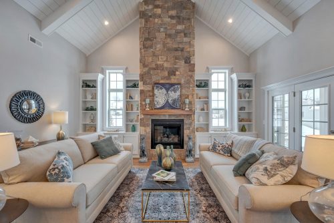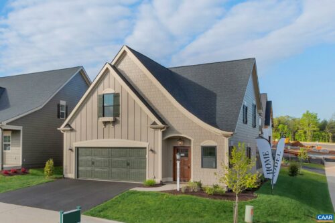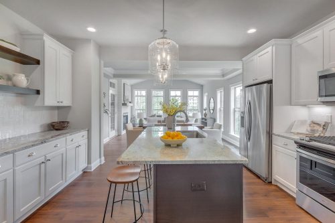The Chesapeake
Main Level Living Built Attached or Detached
The Chesapeake offers the allure of one-level living with the benefit of additional upstairs bedrooms. Walk in the front door and you’ll be greeted by a stair railing and tray ceiling with a French doors leading to a private home office/study. Through the Foyer, you’ll find an open concept Kitchen and Dining Room. A large walk-in pantry is tucked into the kitchen for convenience and to keep you organized. The signature vaulted ceiling and rear wall of windows in The Great Room allow maximum natural light.
The first floor Owner’s Suite is tucked away from the living area and features a beautiful trey ceiling with large dormer windows, large walk-in closet and spacious Owner’s Bath. The bathroom offers a frameless glass shower, double vanities and a private water closet.
The second floor offers two Bedrooms and a loft space, which could be used as a second TV room, office, play area or reading room.
The Chesapeake is a classic design in any location; the attractive custom made mahogany front door create instant curb appeal in any neighborhood. The covered front porch leads to an open Foyer. The eye is immediately drawn to the focal point of the Great Room – the optional fireplace surrounded by tall sweeping windows. On basement homesites a deck is included and you’ll enjoy an included patio on homesites without a basement.
This floor plan easily suits the social entertainer with a gourmet Kitchen complete with cherry cabinets, stainless steel appliances and granite counters flowing to the Breakfast Room and Great Room.
Looking for more outdoor space? An optional screened porch off the Great Room creates the perfect environment.
The Chesapeake floor plan also offers the possibility of an unfinished or finished Basement, depending on the homesite that you choose.
Floorplans
Located In
Home Type
Detached Single Family
Base Price
$774,900
Square Ft. Finished
2,075
Stories
2 - 3
Main Level Living
Yes
Bedrooms
3 - 5
Bathrooms
2.5 - 4.5
Learn More
Customer Representatives
Kate Colvin, Realtor®
Phone: (434) 996-5008
Email: Kate@craigbuilders.com
Brokerage: Roy Wheeler
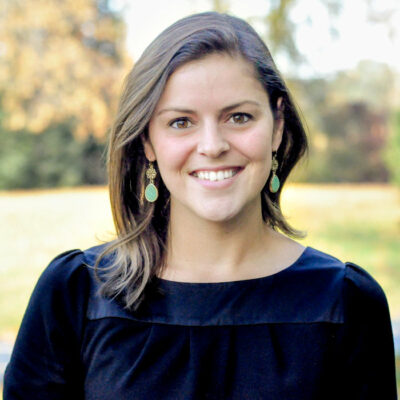
Bryant Mortimer, Realtor ®
Phone: (434) 996-0103
Email: Bryant@craigbuilders.com
Brokerage: Dogwood Realty

Tim Rigney, Realtor ®
Phone: (434) 328-0043
Email: tim@craigbuilders.com
Brokerage: Story House Real Estate


