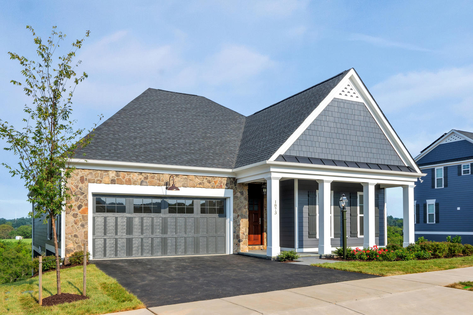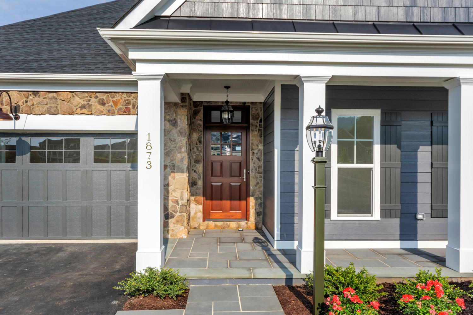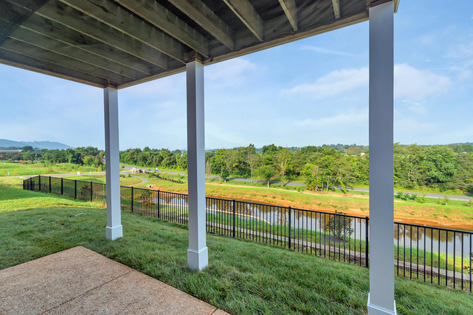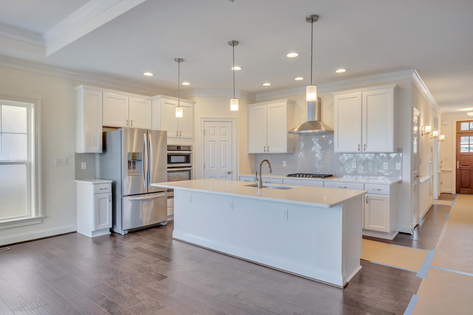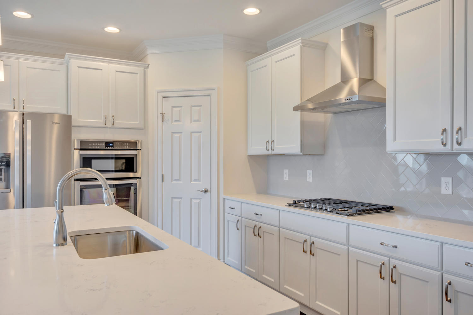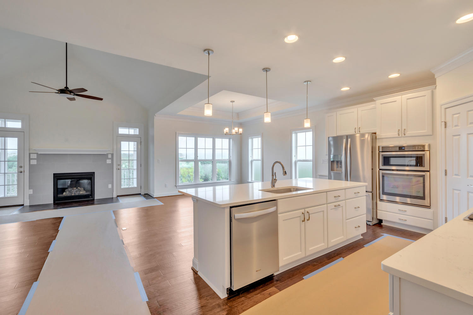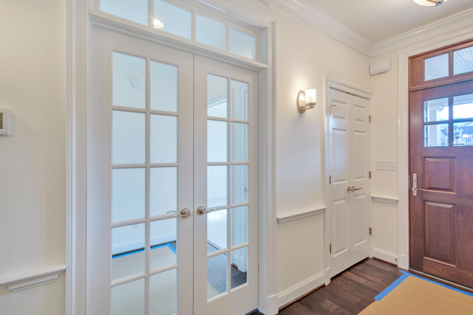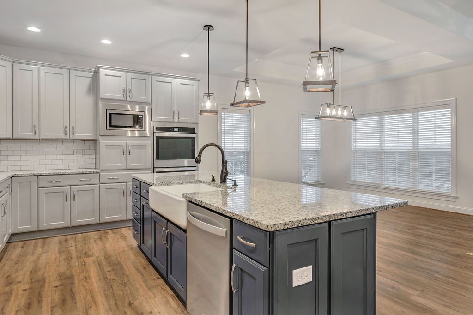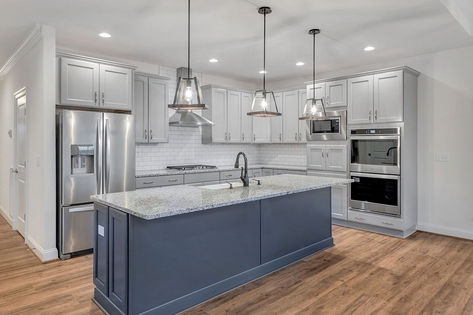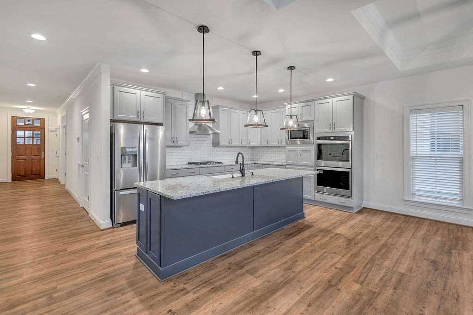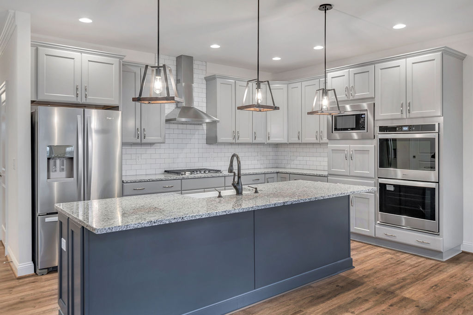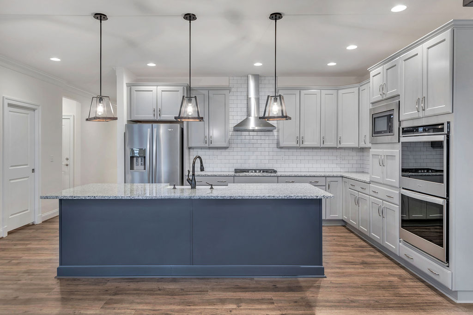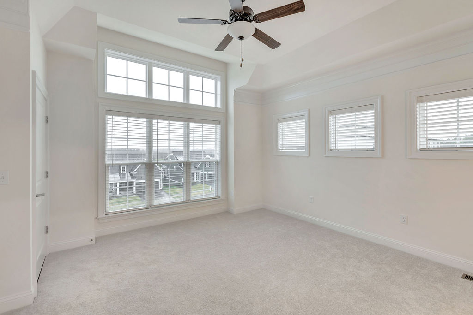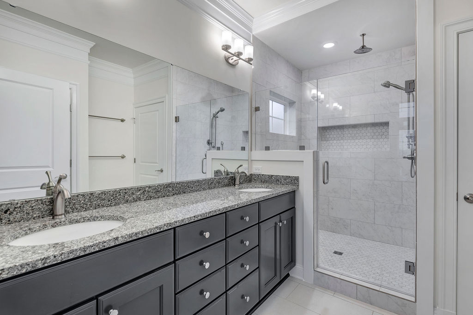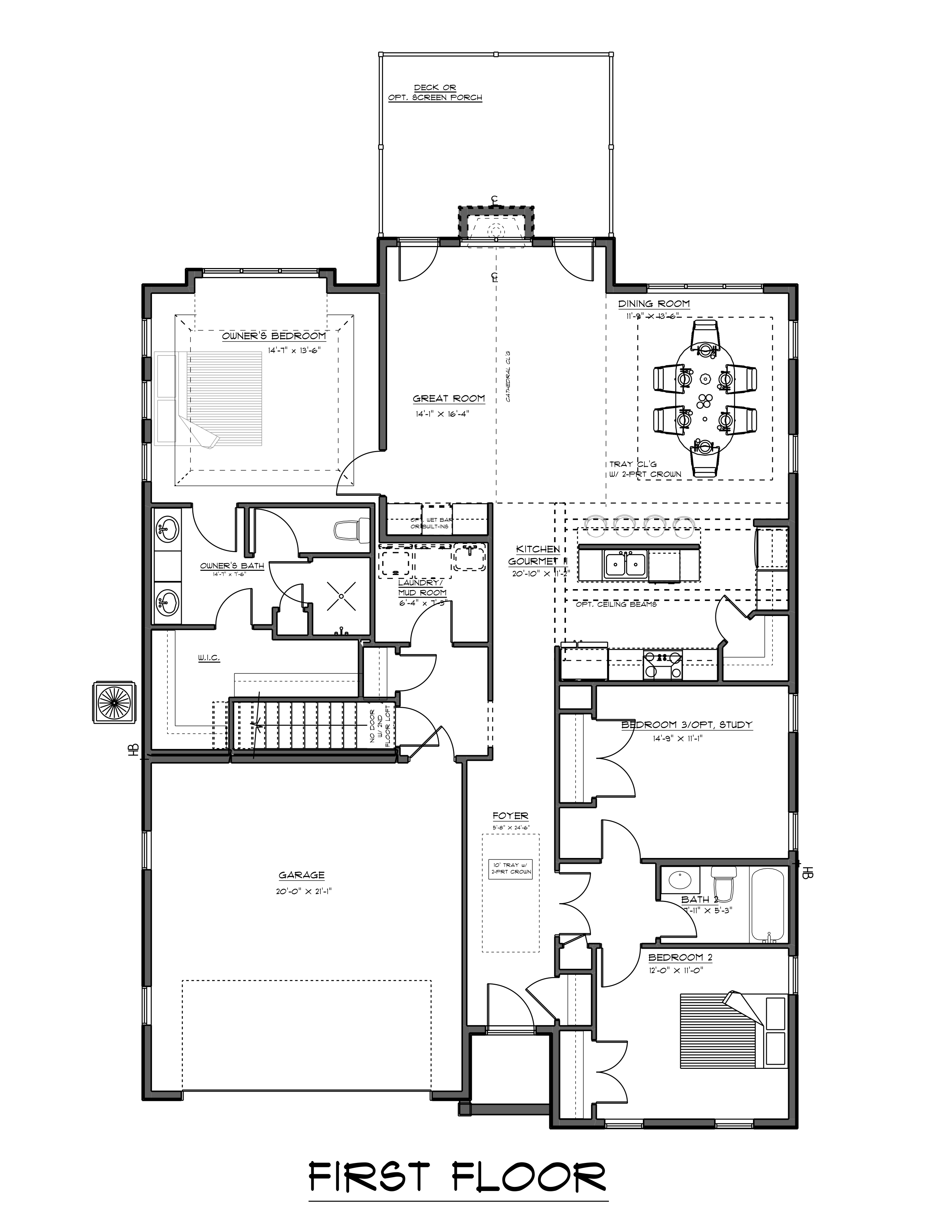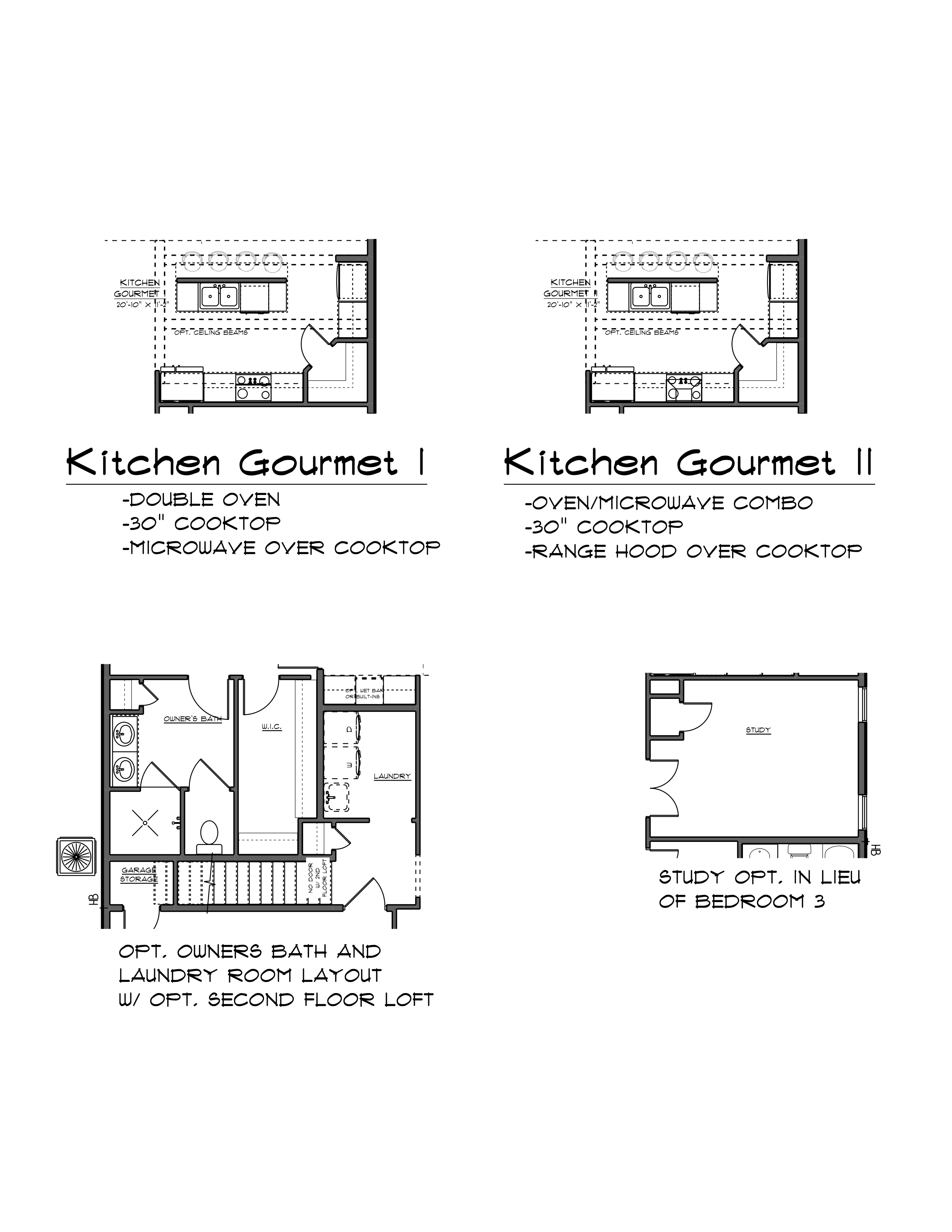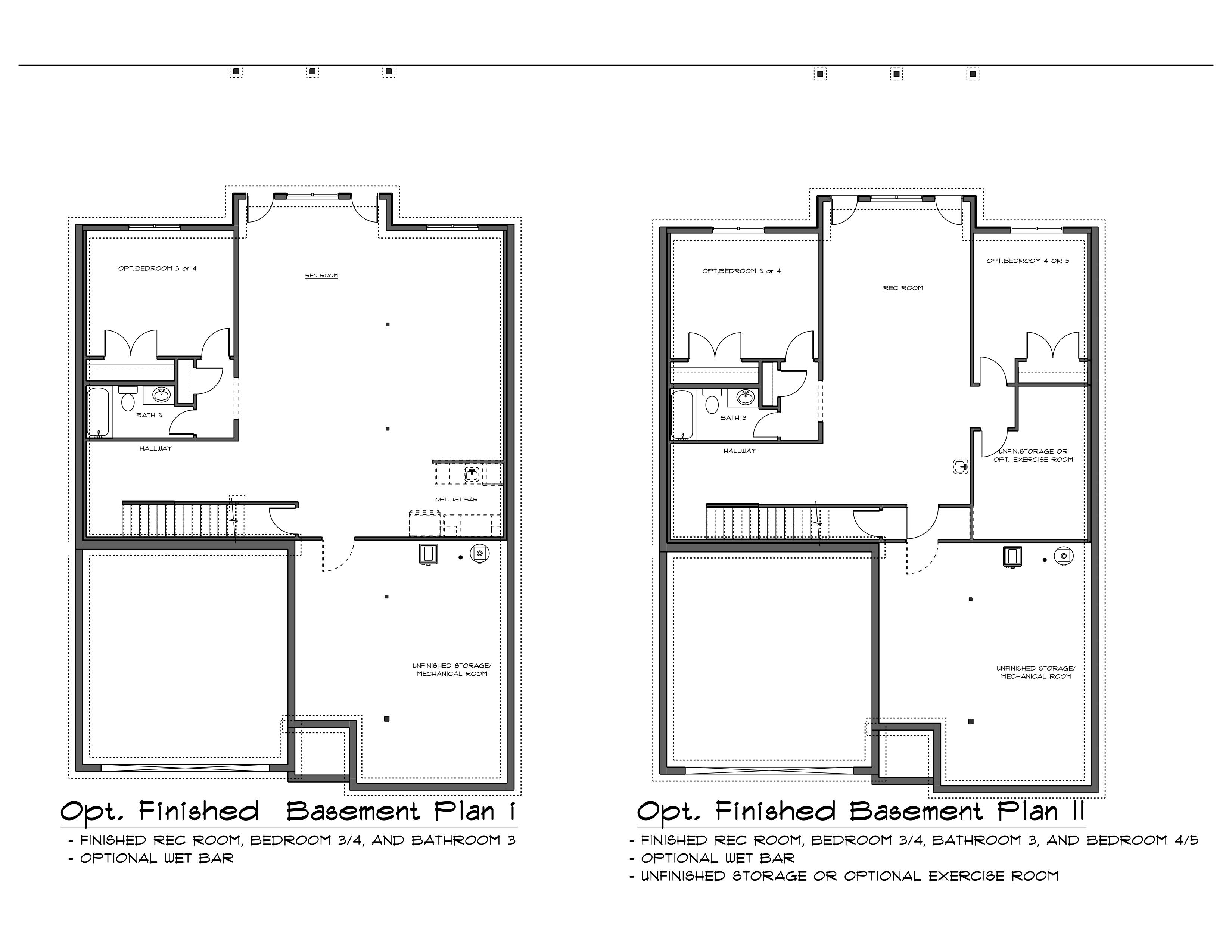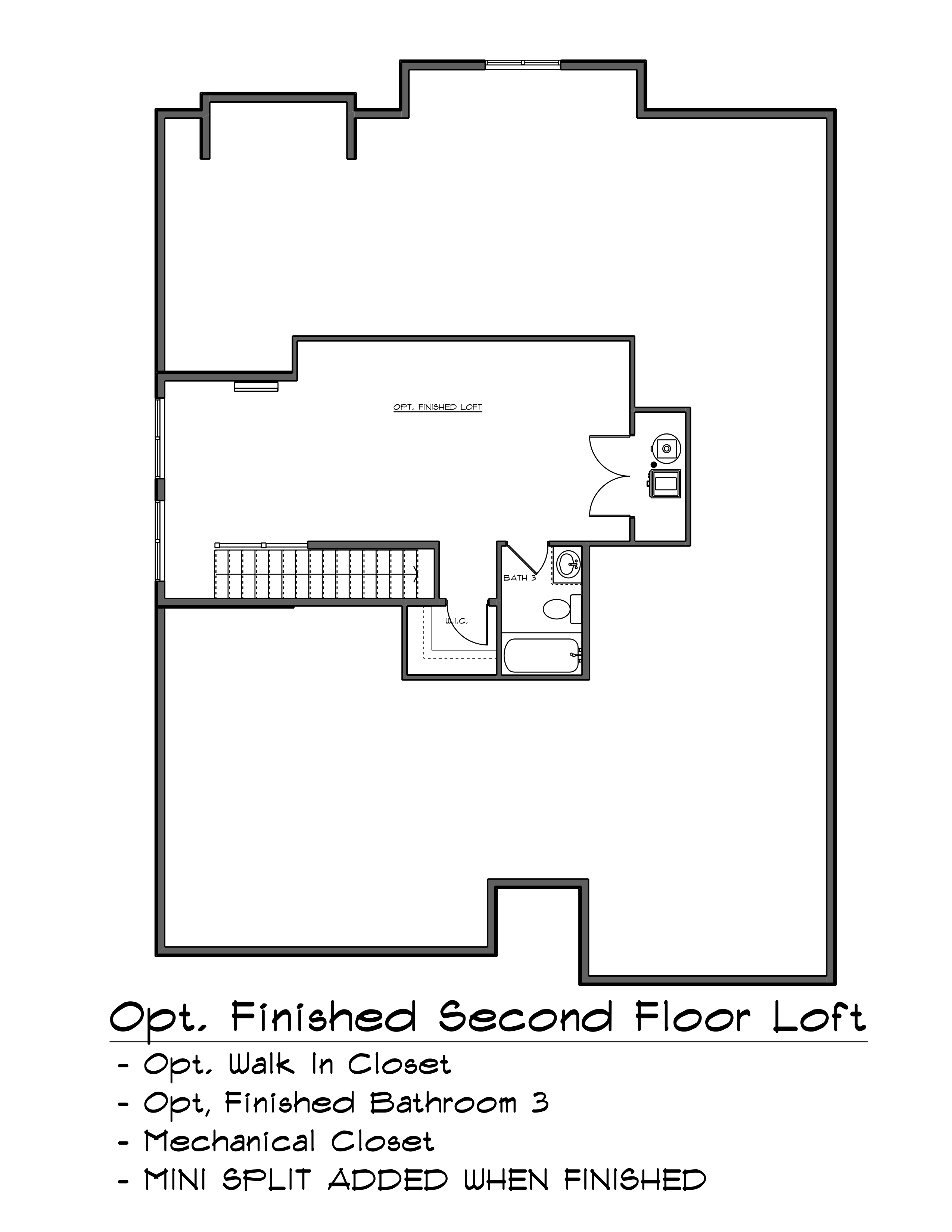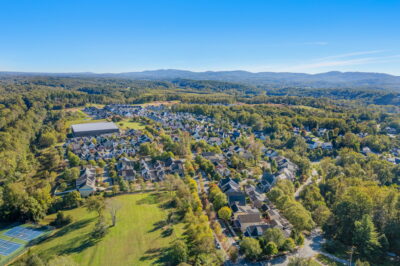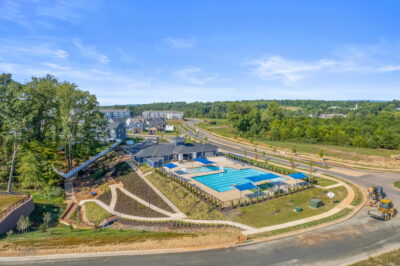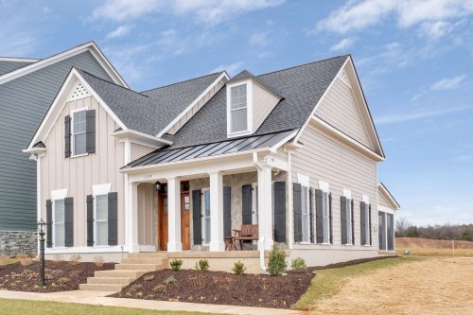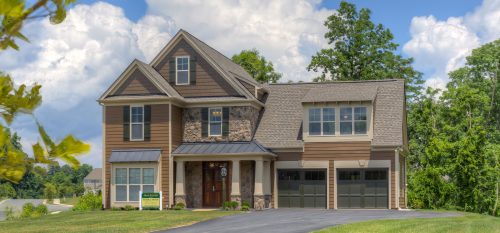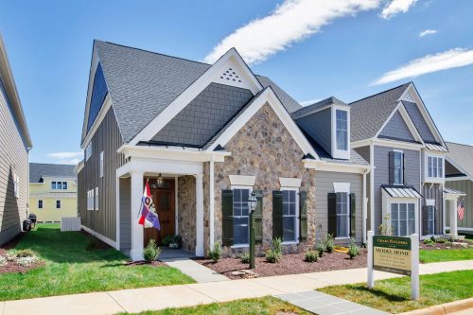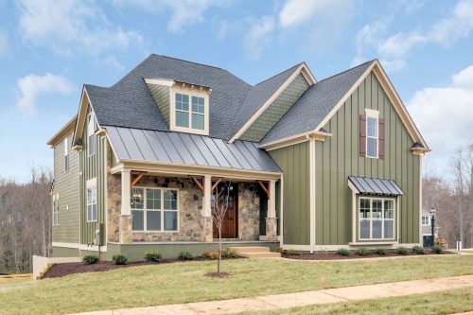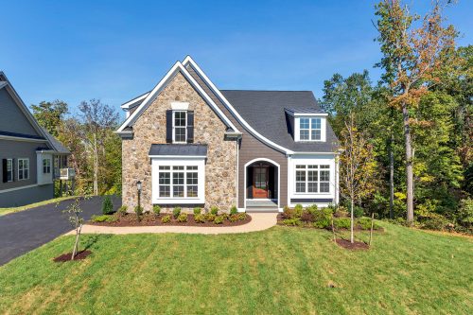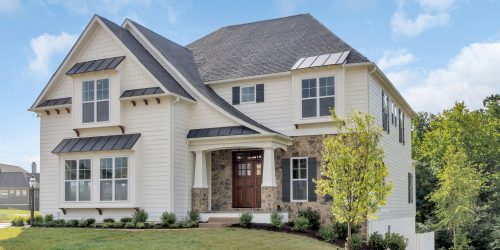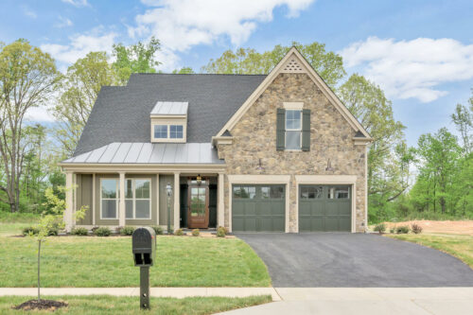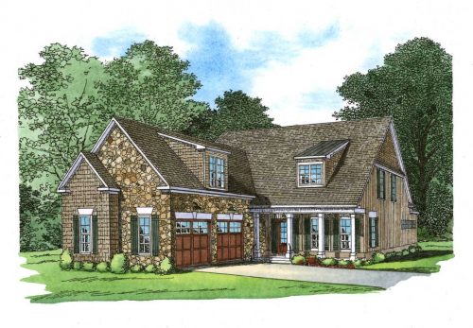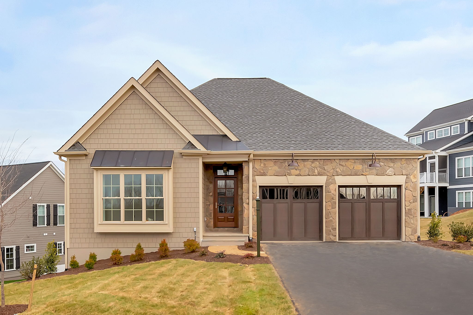
The Pavilion
Starting at $774,900 The base price for each home plan varies by community.Belvedere $1,224,900 North Pointe $884,900
| Belvedere | $1,224,900 |
| North Pointe | $884,900 |
The Pavilion offers exceptional one-level living with options to range in size from 1,825 to 3,000+ square feet. Enter the open Foyer and you’ll find two gracious Bedrooms with large closets and shared full Bath. A beautiful open concept Dining Room adjoins the Kitchen and Great Room.
The Great Room, with its distinctive vaulted ceiling, is the focal point of the home. It is filled with natural light and boasts an optional fireplace (per community) and optional built-in bookshelves.
The first floor Owner’s Suite is tucked away from the living area and features a beautiful trey ceiling, large walk-in closet and spacious Owner’s Bath. The Bath has a standing shower, double vanities and a private water closet.
Many Pavilion owners wish to use a Guest Bedroom as a Study, Hobby Room, etc. However, if you’d prefer two Guest Rooms and a Study on the main level, we can easily customize your home.
If the home site you choose can accommodate a basement, we offer various levels of finishing depending on the amount of space you desire. Be sure to check out the 2 different optional finished basement layouts for 1 or 2 additional bedrooms below. If your home doesn’t have a Basement, steps from the Garage lead to an easily accessible Attic storage.
Floorplans
Home Type
Detached Single Family
Base Price
$774,900
Square Ft. Finished
1,825
Stories
1 - 2
Main Level Living
Yes
Bedrooms
3 - 5
Bathrooms
2 - 4

